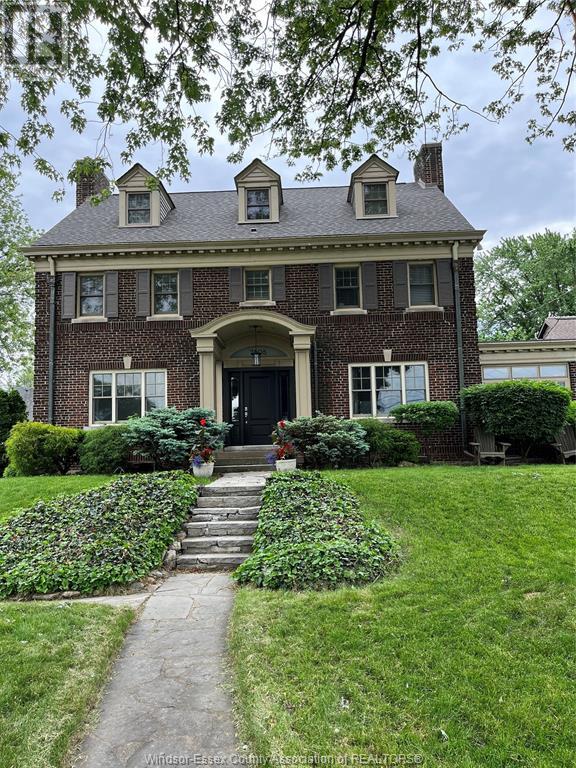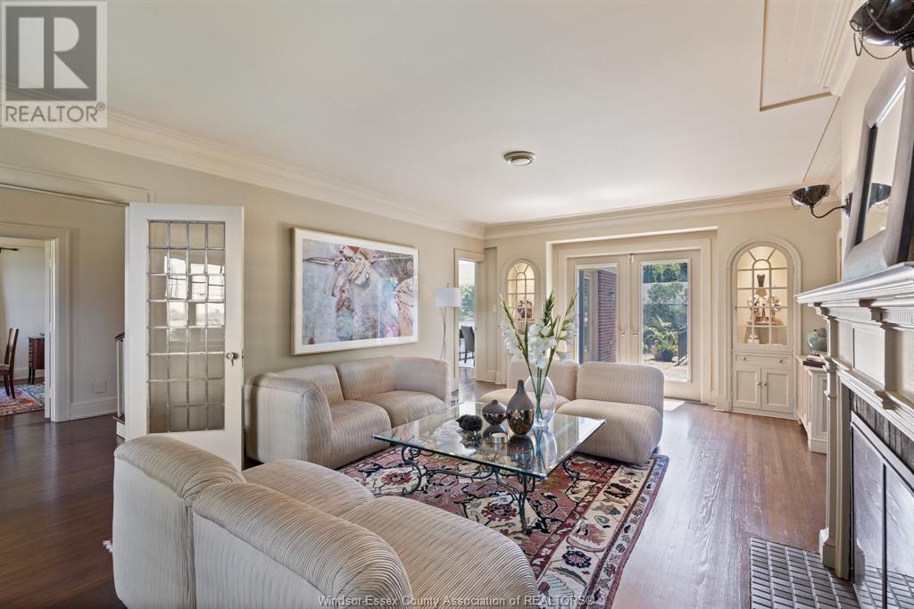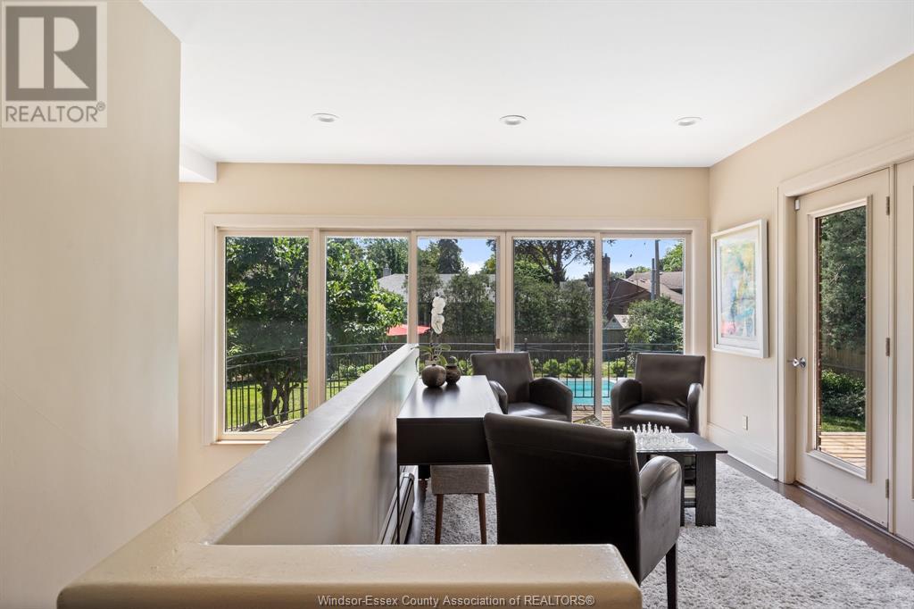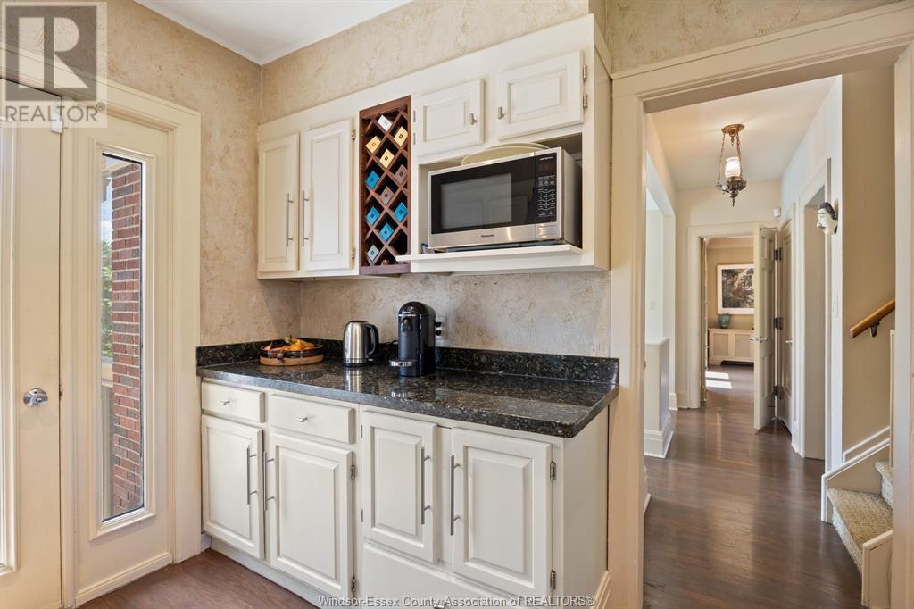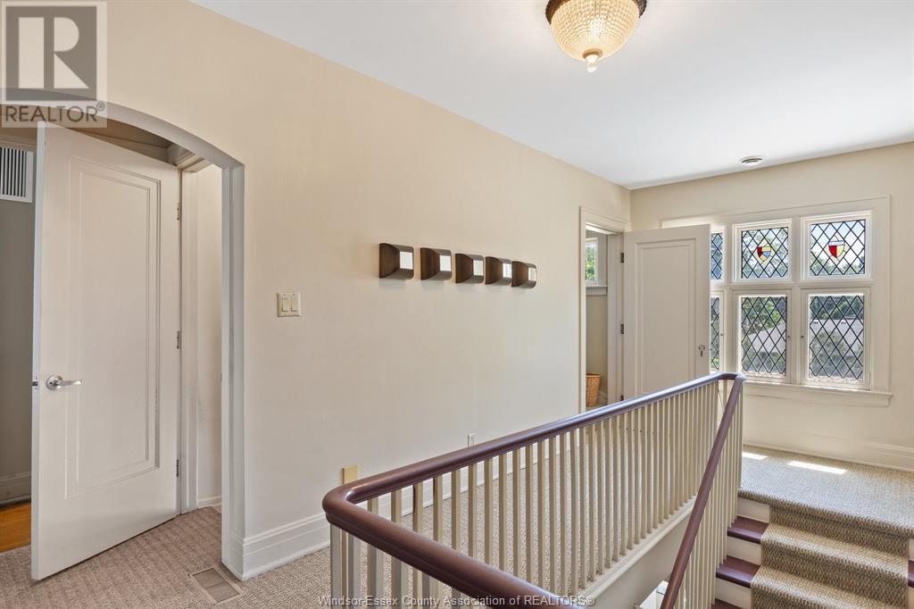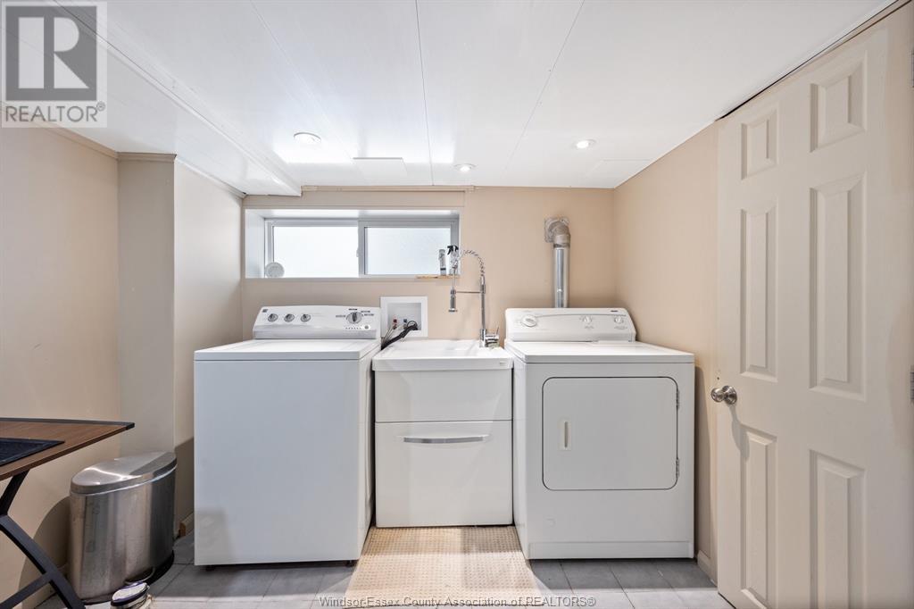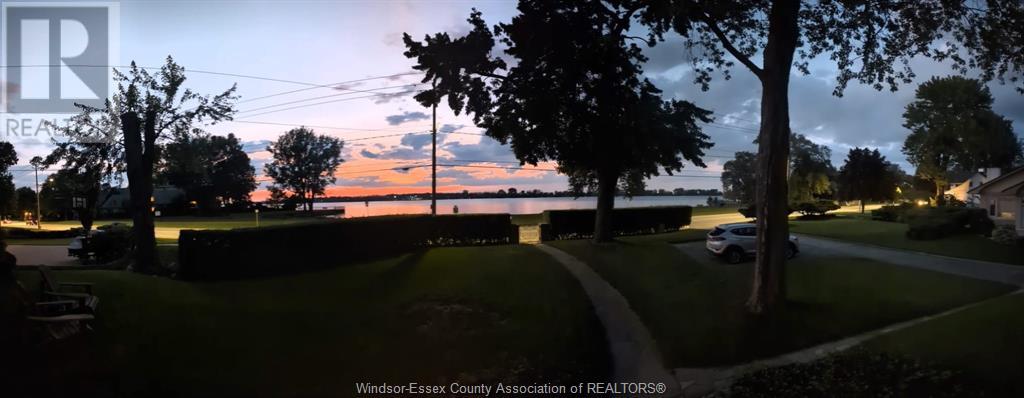7505 Riverside Drive East Windsor, Ontario N8S 1C8
$1,649,900
7505 Riverside Dr E . This unique property offers a gracious living space (approx 3500 sq.ft.) on a large Landscaped & treed lot (approx 104 x 200 ) Waterfront views a plenty . This Elegant home offers 5 Bed , 5 Baths ., Dble Garage , IG pool & large entertainment deck/patio area with Wisteria covered Pergola . Hardwood throughout . Main flr Living room with FP . Formal Dinning room with built in cabinetry . 2 Sunrooms ( 1 with FP ) Kitchen with granite countertops , Breakfast bar & SS appliances . 2Nd flr provides 3 generous Bedrooms & 2 full baths (,incl Primary BR with en suite & WI closet) 3 rd floor has 2 bedrooms & a full bath . But wait ! there's more . Basement area includes Laundry , 2 pce bath , Utility room . Recreation room , Work room , Wine cellar , & lots of storage , . Call now for your private viewing . (id:43321)
Property Details
| MLS® Number | 24008576 |
| Property Type | Single Family |
| Features | Concrete Driveway, Finished Driveway, Side Driveway |
| Pool Features | Pool Equipment |
| Pool Type | Inground Pool |
| Water Front Type | Waterfront, Road Between |
Building
| Bathroom Total | 5 |
| Bedrooms Above Ground | 5 |
| Bedrooms Total | 5 |
| Appliances | Central Vacuum, Dishwasher, Dryer, Garburator, Microwave, Refrigerator, Stove, Washer |
| Constructed Date | 1922 |
| Construction Style Attachment | Detached |
| Cooling Type | Central Air Conditioning, Fully Air Conditioned |
| Exterior Finish | Aluminum/vinyl, Brick |
| Fireplace Fuel | Wood,wood |
| Fireplace Present | Yes |
| Fireplace Type | Conventional,conventional |
| Flooring Type | Carpet Over Hardwood, Hardwood |
| Foundation Type | Block |
| Half Bath Total | 2 |
| Heating Fuel | Natural Gas, Wood |
| Heating Type | Boiler, Radiator |
| Stories Total | 3 |
| Size Interior | 3500 Sqft |
| Total Finished Area | 3500 Sqft |
| Type | House |
Parking
| Detached Garage | |
| Garage |
Land
| Acreage | No |
| Fence Type | Fence |
| Landscape Features | Landscaped |
| Size Irregular | 104xirreg |
| Size Total Text | 104xirreg |
| Zoning Description | Residentia |
Rooms
| Level | Type | Length | Width | Dimensions |
|---|---|---|---|---|
| Second Level | 3pc Bathroom | Measurements not available | ||
| Second Level | Bedroom | 14 x 10 | ||
| Second Level | Bedroom | 13 x 10 | ||
| Second Level | 3pc Ensuite Bath | Measurements not available | ||
| Second Level | Primary Bedroom | 15 x 15 | ||
| Third Level | Bedroom | 13 x 11 | ||
| Third Level | Bedroom | 13 x 11 | ||
| Third Level | 3pc Bathroom | Measurements not available | ||
| Basement | Workshop | Measurements not available | ||
| Basement | Utility Room | Measurements not available | ||
| Basement | Storage | Measurements not available | ||
| Basement | Recreation Room | 28 x 18 | ||
| Basement | 2pc Bathroom | Measurements not available | ||
| Basement | Laundry Room | 12 x 8 | ||
| Main Level | 2pc Bathroom | Measurements not available | ||
| Main Level | Sunroom | 9 x 14 | ||
| Main Level | Sunroom/fireplace | 10 x 20 | ||
| Main Level | Kitchen | 19 x 9 | ||
| Main Level | Dining Room | 12 x 14 | ||
| Main Level | Living Room/fireplace | 14 x 28 | ||
| Main Level | Foyer | Measurements not available |
https://www.realtor.ca/real-estate/26939526/7505-riverside-drive-east-windsor
Interested?
Contact us for more information
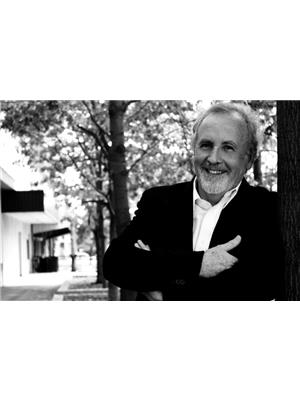
Michael Plunkett
Sales Person
https://remax519.com/
2451 Dougall Unit C
Windsor, Ontario N8X 1T3
(519) 252-5967


