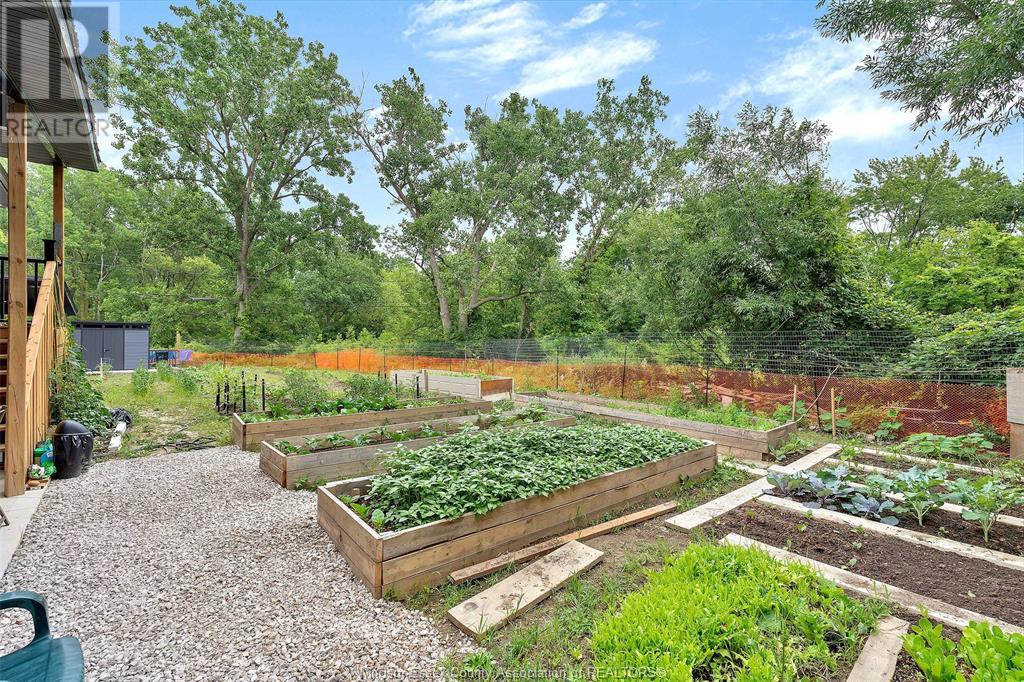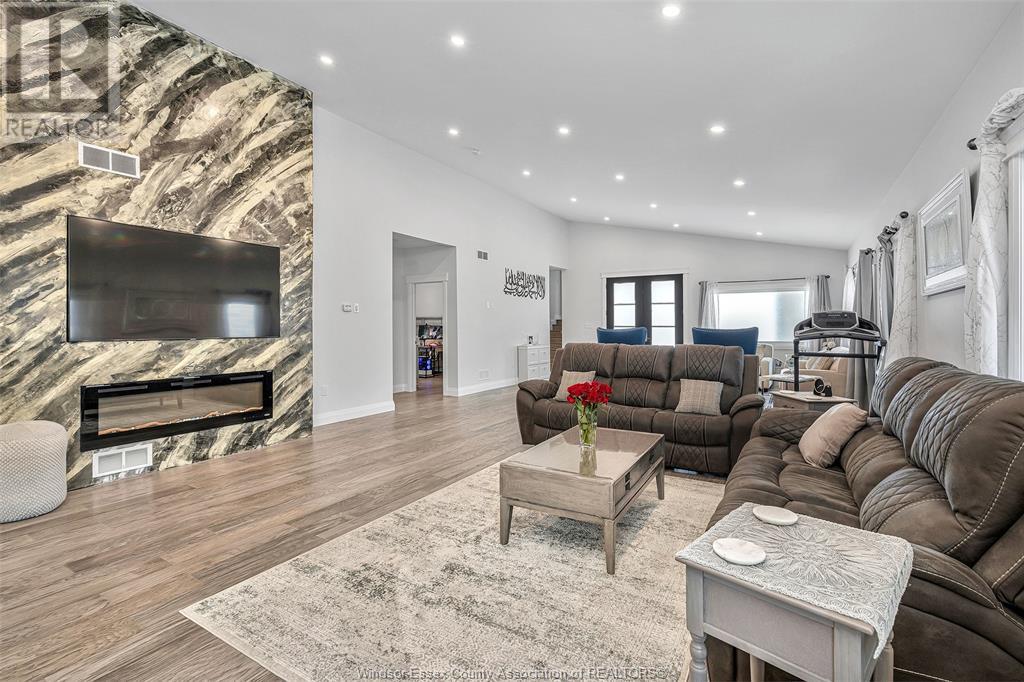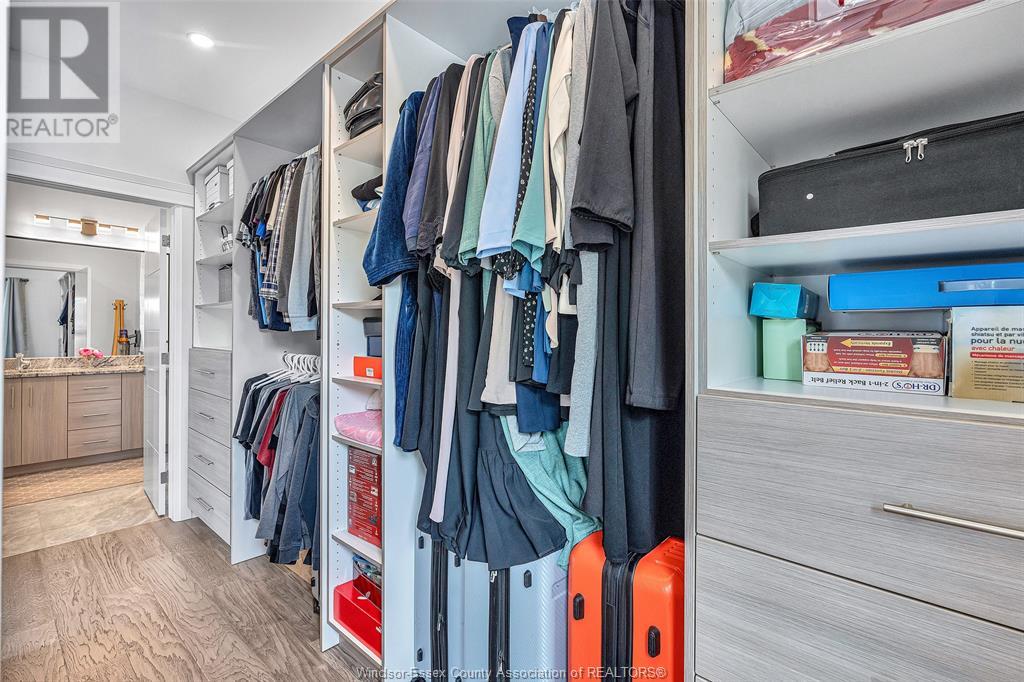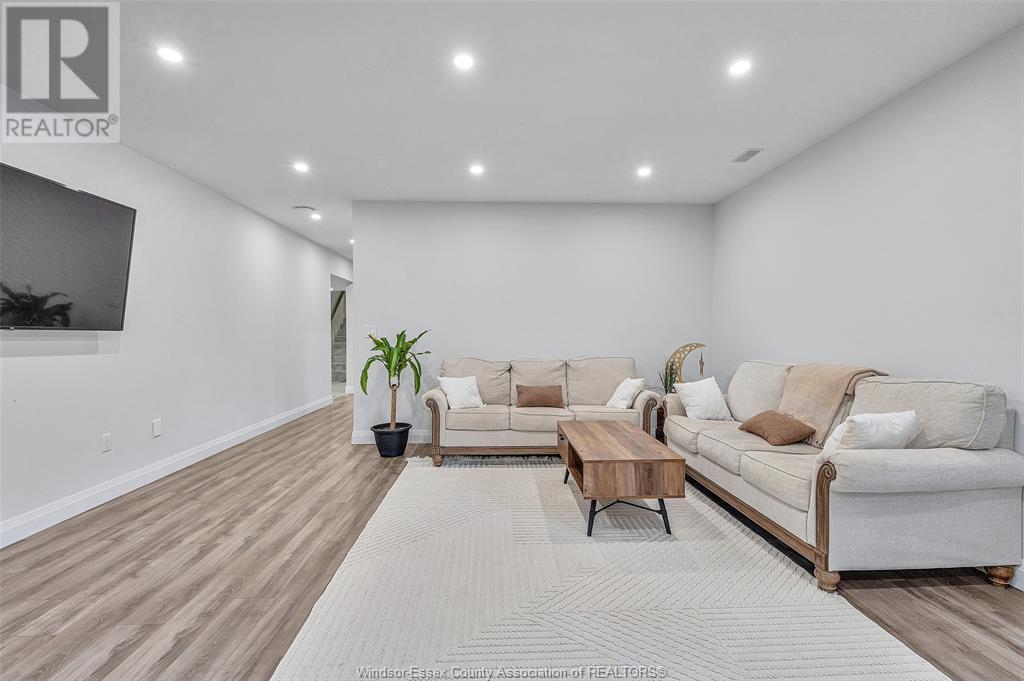2585 Kenora Street Windsor, Ontario N9B 1Y3
$1,299,000
Welcome to your dream home! This stunning custom built raised ranch with a bonus room is perfect for families or those who love to entertain. Featuring 3+3 spacious bedrooms, two fully-equipped kitchens, and four modern washrooms, including a private ensuite in the master bedroom, this home offers both luxury and functionality. The grade-level entrance is ideal for multi-generational living, and the soaring ceilings as you enter create an open and airy ambiance, enhanced by abundant pot lights throughout. This home combines elegance with practicality, offering plenty of room to grow and thrive. Don't miss the chance to make this exceptional property your own – schedule your viewing today! (id:43321)
Property Details
| MLS® Number | 24014934 |
| Property Type | Single Family |
| Features | Concrete Driveway, Finished Driveway, Front Driveway |
Building
| BathroomTotal | 4 |
| BedroomsAboveGround | 3 |
| BedroomsBelowGround | 3 |
| BedroomsTotal | 6 |
| Appliances | Dishwasher, Dryer, Washer, Two Stoves |
| ArchitecturalStyle | Raised Ranch W/ Bonus Room |
| ConstructedDate | 2022 |
| ConstructionStyleAttachment | Detached |
| CoolingType | Central Air Conditioning |
| ExteriorFinish | Brick, Concrete/stucco |
| FireplaceFuel | Gas |
| FireplacePresent | Yes |
| FireplaceType | Insert |
| FlooringType | Ceramic/porcelain, Hardwood, Laminate |
| FoundationType | Concrete |
| HeatingFuel | Natural Gas |
| HeatingType | Forced Air, Furnace, Heat Recovery Ventilation (hrv) |
| Type | House |
Parking
| Garage | |
| Heated Garage | |
| Inside Entry |
Land
| Acreage | No |
| LandscapeFeatures | Landscaped |
| SizeIrregular | 50.13x150.69 |
| SizeTotalText | 50.13x150.69 |
| ZoningDescription | Res |
Rooms
| Level | Type | Length | Width | Dimensions |
|---|---|---|---|---|
| Second Level | 4pc Ensuite Bath | Measurements not available | ||
| Second Level | Primary Bedroom | Measurements not available | ||
| Basement | 3pc Bathroom | Measurements not available | ||
| Basement | Kitchen | Measurements not available | ||
| Basement | Storage | Measurements not available | ||
| Basement | Living Room | Measurements not available | ||
| Basement | Bedroom | Measurements not available | ||
| Basement | Bedroom | Measurements not available | ||
| Basement | Bedroom | Measurements not available | ||
| Main Level | 3pc Bathroom | Measurements not available | ||
| Main Level | Fruit Cellar | Measurements not available | ||
| Main Level | Sunroom | Measurements not available | ||
| Main Level | Bedroom | Measurements not available | ||
| Main Level | Bedroom | Measurements not available | ||
| Main Level | Kitchen | Measurements not available | ||
| Main Level | Dining Room | Measurements not available | ||
| Main Level | Family Room/fireplace | Measurements not available | ||
| Main Level | Foyer | Measurements not available |
https://www.realtor.ca/real-estate/27098277/2585-kenora-street-windsor
Interested?
Contact us for more information
Toufic Hassoun
Broker
4145 North Service Rd Floor #k
Burlington, Ontario L7L 6A3
Mamdouh Hassoun
Salesperson
5135 Tecumseh Road East
Windsor, Ontario N8T 1C3





















































