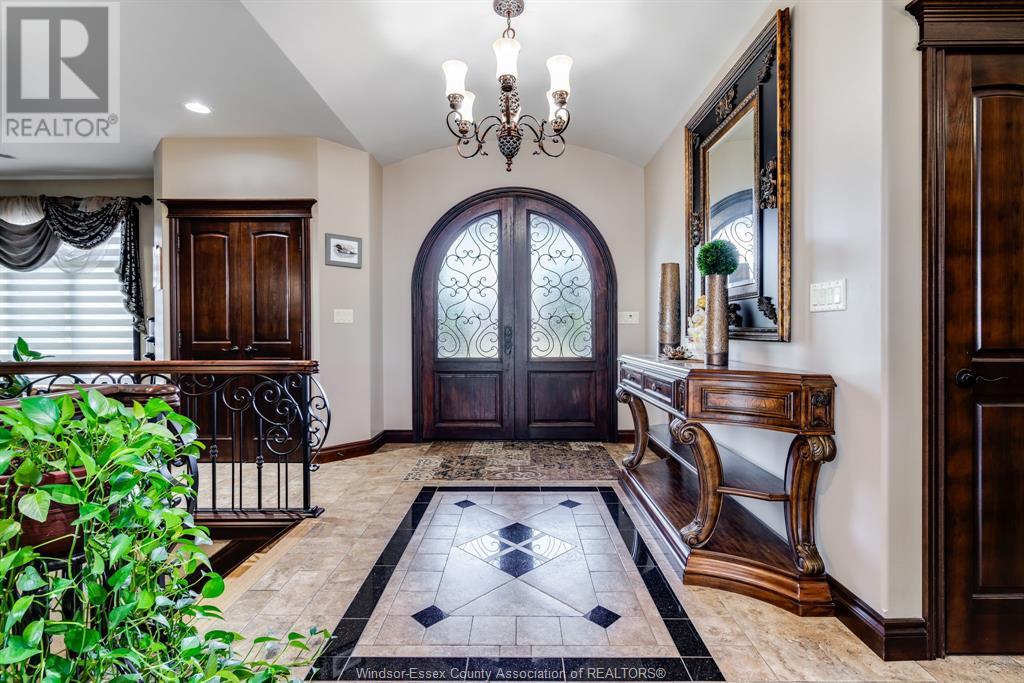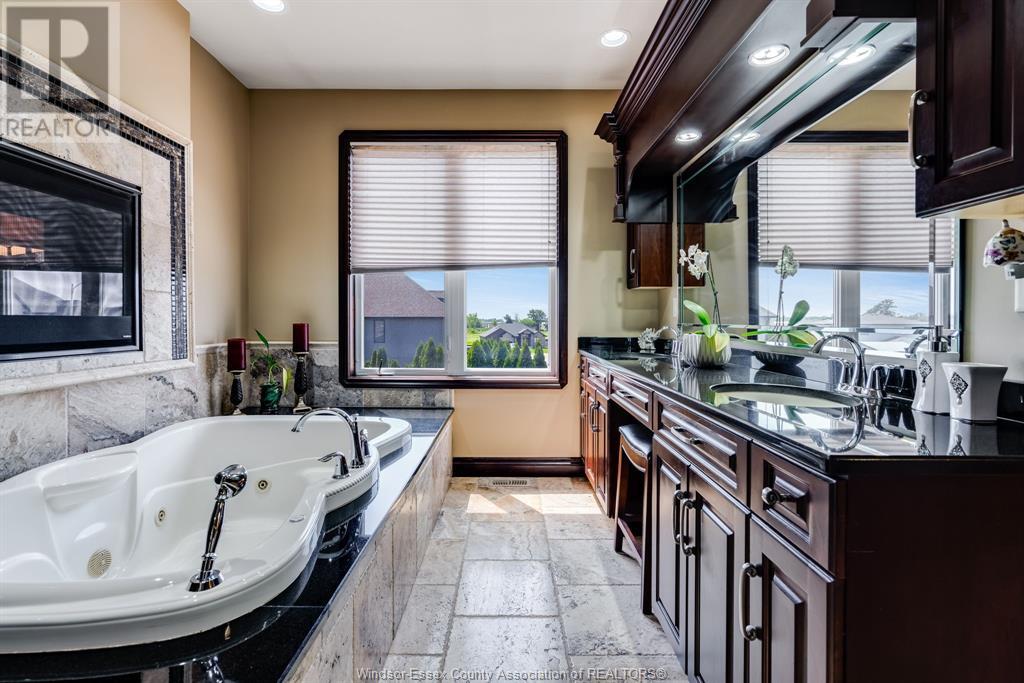1821 Talbot Road Kingsville, Ontario N9Y 2E4
$1,599,000
Executive, custom built for the builder's family on a beautiful sized lot. This elegant home showcases quality and style on both finished floors. Two families could live here very comfortably. When you walk into the main floor you are met by the great room with a fabulous f/p, open concept area with a gorgeous chef's kitchen (cherry cabinets, oversized island, granite countertops, W/I pantry) and dining room. Primary bedroom enjoys a 2 sided F/P, great 5pc ensuite bath and W/I closet, plus 3 more large bds & 5pc & 1/2 bath, laundry area. Lower level has its own entrance, large family room with F/P, kitchen 5bds, 2 full baths, laundry area. Heated floors in lower level and master ensuite on main fl and behind the island in the main fl kitchen. The incredible backyard is graced with an inground heated salt water pool with a hot tub attached to it. There is a 2 car garage plus a 1 car garage. There are solar panels on the roof that generate approx $12,000 a year. (id:43321)
Property Details
| MLS® Number | 24018634 |
| Property Type | Single Family |
| Features | Double Width Or More Driveway, Concrete Driveway, Front Driveway, Side Driveway |
| PoolFeatures | Pool Equipment |
| PoolType | Inground Pool |
Building
| BathroomTotal | 5 |
| BedroomsAboveGround | 4 |
| BedroomsBelowGround | 5 |
| BedroomsTotal | 9 |
| Appliances | Hot Tub, Central Vacuum, Dishwasher, Garburator, Microwave Range Hood Combo, Washer, Oven, Two Stoves |
| ArchitecturalStyle | Ranch |
| ConstructedDate | 2009 |
| ConstructionStyleAttachment | Detached |
| CoolingType | Central Air Conditioning |
| ExteriorFinish | Stone, Concrete/stucco |
| FireplaceFuel | Gas |
| FireplacePresent | Yes |
| FireplaceType | Direct Vent |
| FlooringType | Ceramic/porcelain, Hardwood, Marble |
| FoundationType | Concrete |
| HalfBathTotal | 1 |
| HeatingFuel | Natural Gas |
| HeatingType | Floor Heat, Forced Air, Furnace |
| StoriesTotal | 1 |
| Type | House |
Parking
| Attached Garage | |
| Garage |
Land
| Acreage | No |
| FenceType | Fence |
| LandscapeFeatures | Landscaped |
| Sewer | Septic System |
| SizeIrregular | 120.52x203.52 |
| SizeTotalText | 120.52x203.52 |
| ZoningDescription | Res |
Rooms
| Level | Type | Length | Width | Dimensions |
|---|---|---|---|---|
| Lower Level | 4pc Bathroom | Measurements not available | ||
| Lower Level | 4pc Bathroom | Measurements not available | ||
| Lower Level | Bedroom | Measurements not available | ||
| Lower Level | Bedroom | Measurements not available | ||
| Lower Level | Bedroom | Measurements not available | ||
| Lower Level | Recreation Room | Measurements not available | ||
| Lower Level | Kitchen | Measurements not available | ||
| Lower Level | Family Room/fireplace | Measurements not available | ||
| Main Level | 5pc Bathroom | Measurements not available | ||
| Main Level | 5pc Ensuite Bath | Measurements not available | ||
| Main Level | 2pc Bathroom | Measurements not available | ||
| Main Level | Laundry Room | Measurements not available | ||
| Main Level | Bedroom | Measurements not available | ||
| Main Level | Bedroom | Measurements not available | ||
| Main Level | Bedroom | Measurements not available | ||
| Main Level | Primary Bedroom | Measurements not available | ||
| Main Level | Kitchen | Measurements not available | ||
| Main Level | Dining Room | Measurements not available | ||
| Main Level | Living Room/fireplace | Measurements not available | ||
| Main Level | Foyer | Measurements not available |
https://www.realtor.ca/real-estate/27284172/1821-talbot-road-kingsville
Interested?
Contact us for more information
Debbie Warren
Real Estate Agent
12 Main Street West
Kingsville, Ontario N9Y 1H1





















































