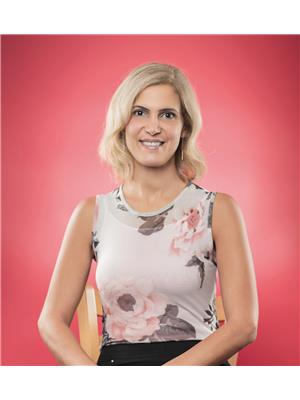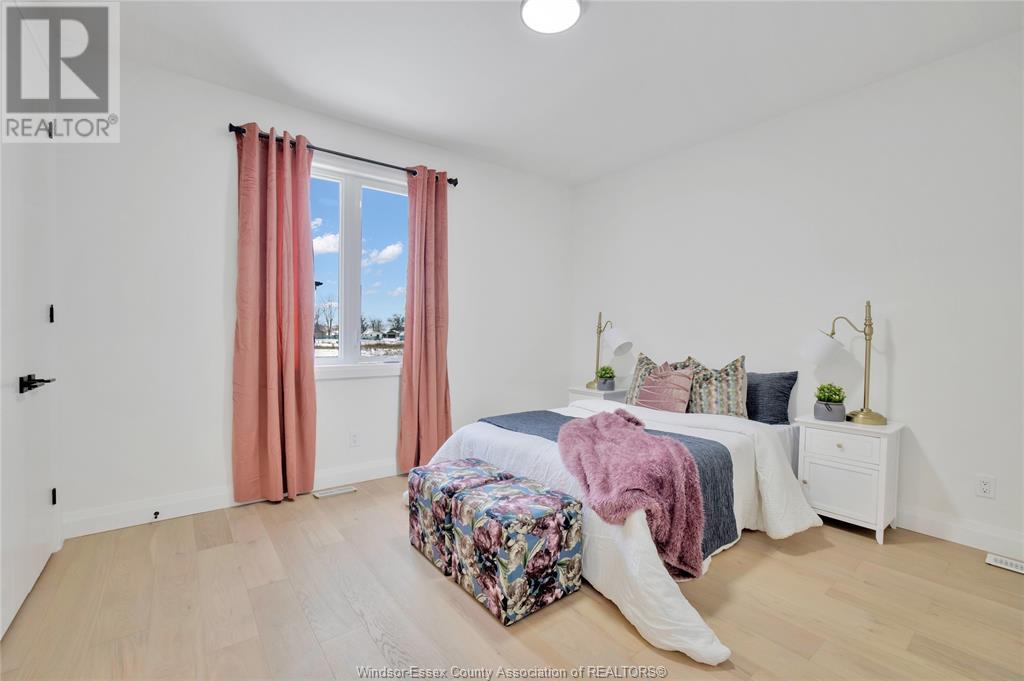11 Cypress Pointe Leamington, Ontario N8H 0G1
$989,000
Exclusive Community of Golfwood Lakes welcomes 11 Cypress Pointe Explore the refined charm of this alluring ranch style home, skillfully fusing contemporary design with a comforting ambience. With 6 bedrooms and 3.5 baths, this home features a warm inviting foyer and a chefs kitchen, complete with a distinct cooking and prep area, elegance and master workmanship from every angle. As you step into the main living room, be captivated by the vaulted ceilings that instill a sense of awe, while a modem fireplace takes centre stage in this extravagant space. Positioned on an expansive plot, the dwelling provides The finished lower level, with a separate entrance, 2 bedrooms, an office, a living room with kitchen rough-ins, a full bathroom, and ample storage. Additional highlights include a spacious converted concrete patio, finished sod surrounding the house, and a concrete driveway for 6/7 cars. The finished garage comes equipped with a battery charger. Short distance waterfront view. (id:43321)
Property Details
| MLS® Number | 24024383 |
| Property Type | Single Family |
| Features | Double Width Or More Driveway, Concrete Driveway, Finished Driveway |
| Water Front Type | Waterfront Nearby |
Building
| Bathroom Total | 4 |
| Bedrooms Above Ground | 4 |
| Bedrooms Below Ground | 2 |
| Bedrooms Total | 6 |
| Architectural Style | Bungalow, Bi-level, Ranch |
| Constructed Date | 2024 |
| Construction Style Attachment | Detached |
| Cooling Type | Central Air Conditioning |
| Exterior Finish | Brick, Stone, Concrete/stucco |
| Fireplace Fuel | Gas |
| Fireplace Present | Yes |
| Fireplace Type | Conventional |
| Flooring Type | Ceramic/porcelain, Hardwood |
| Foundation Type | Concrete |
| Half Bath Total | 1 |
| Heating Fuel | Natural Gas |
| Heating Type | Forced Air, Furnace, Heat Recovery Ventilation (hrv) |
| Stories Total | 1 |
| Size Interior | 4000 Sqft |
| Total Finished Area | 4000 Sqft |
| Type | House |
Parking
| Garage | |
| Inside Entry |
Land
| Acreage | No |
| Landscape Features | Landscaped |
| Size Irregular | 43.41x131.84 Ft |
| Size Total Text | 43.41x131.84 Ft |
| Zoning Description | Res |
Rooms
| Level | Type | Length | Width | Dimensions |
|---|---|---|---|---|
| Lower Level | 3pc Bathroom | Measurements not available | ||
| Lower Level | Playroom | Measurements not available | ||
| Lower Level | Bedroom | Measurements not available | ||
| Lower Level | Bedroom | Measurements not available | ||
| Lower Level | Eating Area | Measurements not available | ||
| Lower Level | Kitchen | Measurements not available | ||
| Lower Level | Family Room | Measurements not available | ||
| Main Level | 2pc Bathroom | Measurements not available | ||
| Main Level | 5pc Bathroom | Measurements not available | ||
| Main Level | 5pc Bathroom | Measurements not available | ||
| Main Level | Foyer | Measurements not available | ||
| Main Level | Office | Measurements not available | ||
| Main Level | Laundry Room | Measurements not available | ||
| Main Level | Bedroom | Measurements not available | ||
| Main Level | Bedroom | Measurements not available | ||
| Main Level | Primary Bedroom | Measurements not available | ||
| Main Level | Kitchen/dining Room | Measurements not available | ||
| Main Level | Dining Room | Measurements not available | ||
| Main Level | Living Room | Measurements not available |
https://www.realtor.ca/real-estate/27532404/11-cypress-pointe-leamington
Interested?
Contact us for more information

Kate Saleh
Sales Person

3276 Walker Rd
Windsor, Ontario N8W 3R8
(519) 250-8800
(519) 966-0536
WWW.MANORREALTY.CA

















































