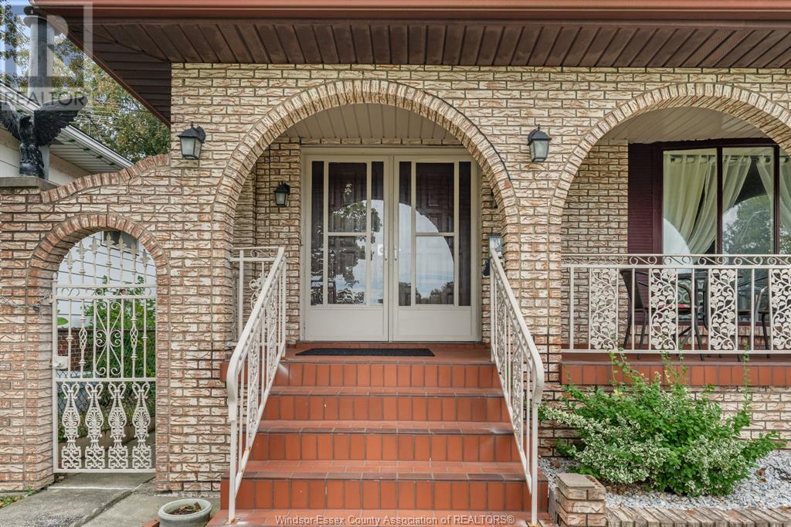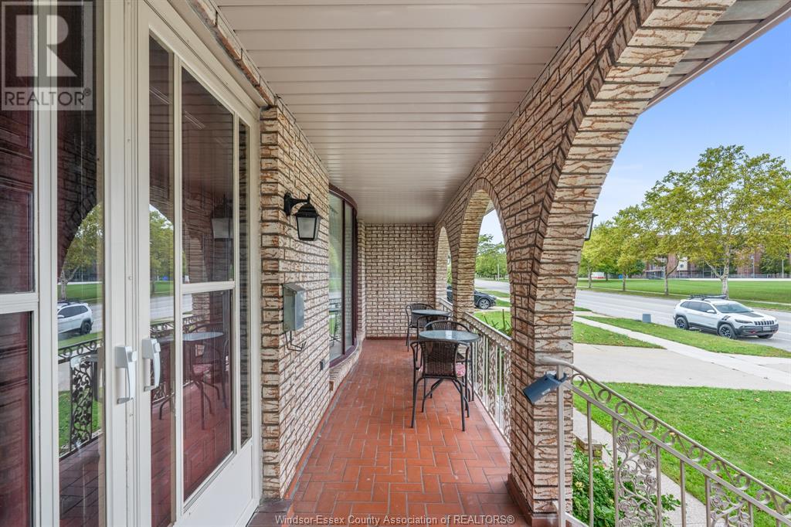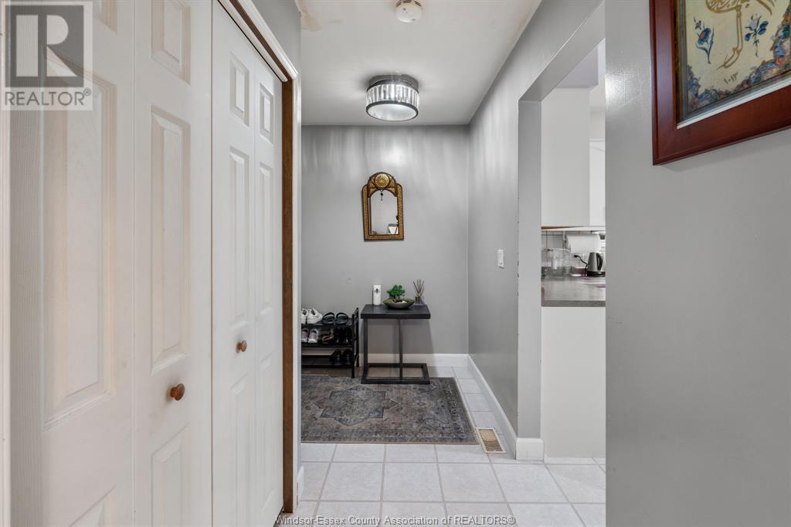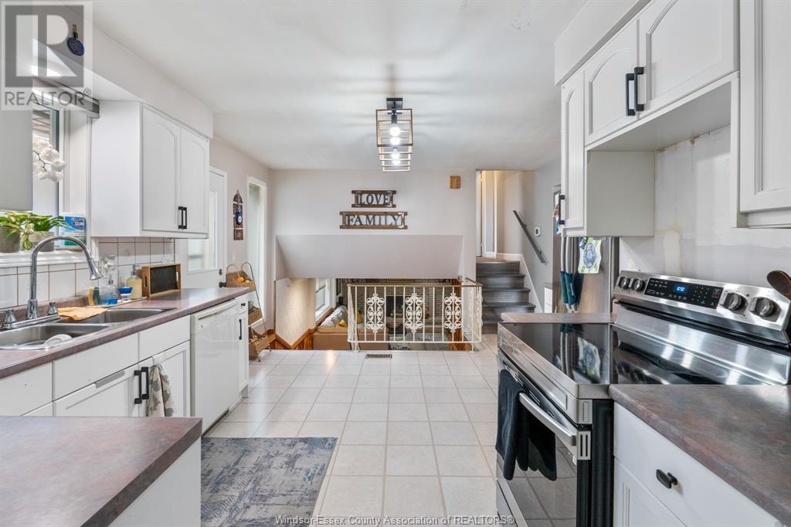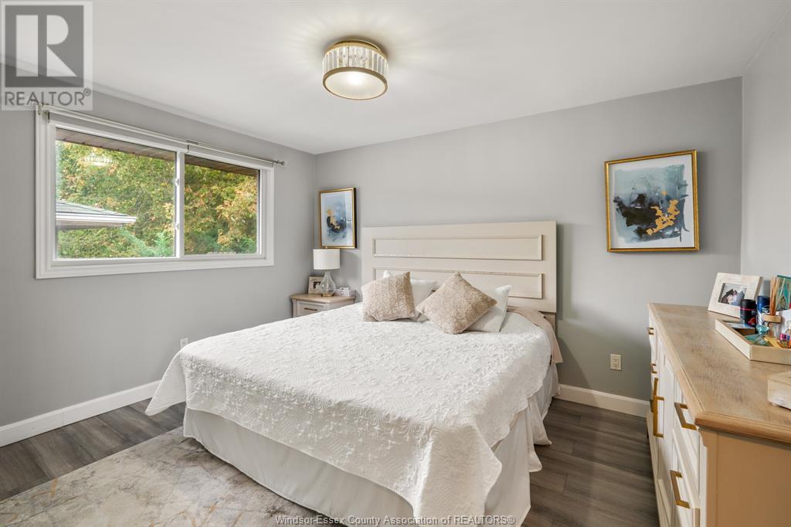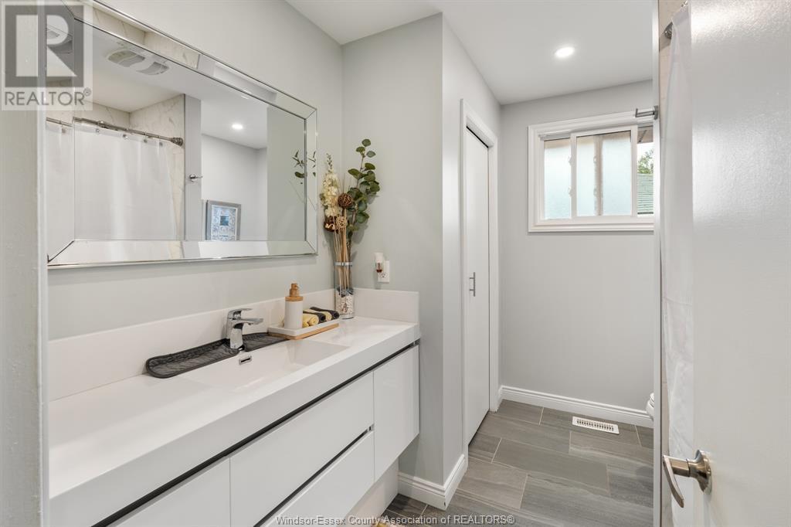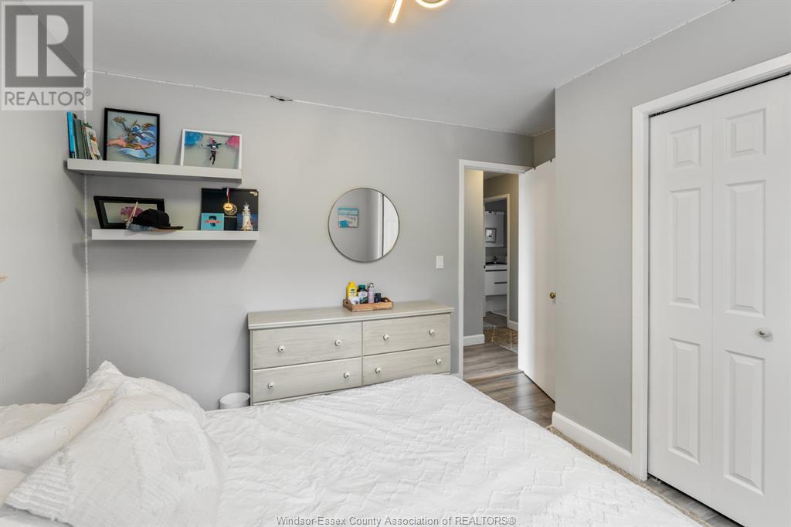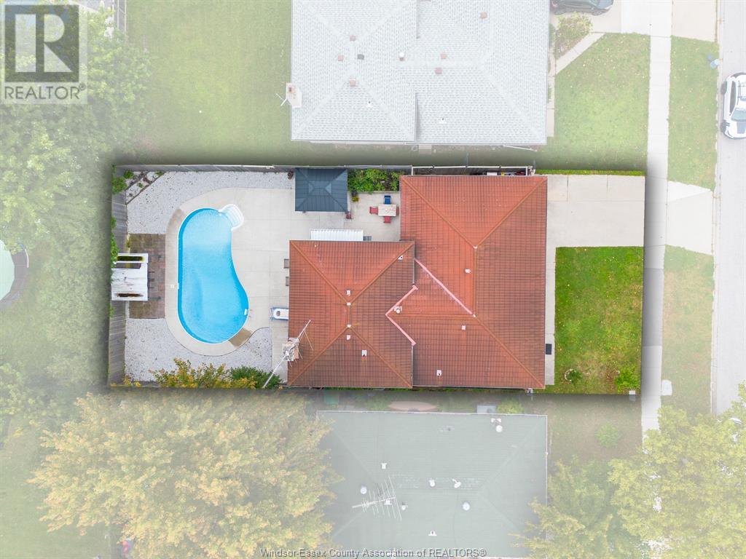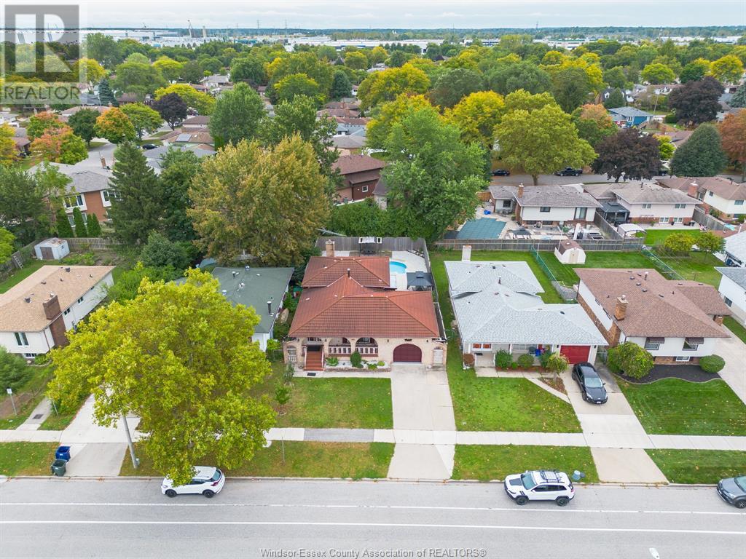3308 Forest Glade Drive Windsor, Ontario N8R 1X3
$579,000
Welcome to this sought-after home in the heart of East Windsor's Forest Glade, a neighborhood known for its charm and convenience. This brick-to-metal roof property is built to last, offering 4 spacious bedrooms and 2 full bathrooms with modern updates throughout. With two side entrances, including a grade-level entrance to a separate lower-level suite complete with a kitchenette, bedroom, and bathroom, it's perfect for multi-generational living or additional rental income. The backyard is a true staycation oasis, featuring a heated inground pool and multiple hardscaped patio areas. Situated directly across the street from parks, schools, and libraries, and just a few minutes away from shopping, amenities, and major roadways. This home offers turnkey living, comfort and convenience in an unbeatable location. (id:43321)
Property Details
| MLS® Number | 24024401 |
| Property Type | Single Family |
| Features | Double Width Or More Driveway, Concrete Driveway, Finished Driveway, Front Driveway |
| Pool Type | Inground Pool |
Building
| Bathroom Total | 2 |
| Bedrooms Above Ground | 3 |
| Bedrooms Below Ground | 1 |
| Bedrooms Total | 4 |
| Appliances | Dishwasher, Dryer, Refrigerator, Stove, Washer |
| Architectural Style | 4 Level |
| Construction Style Attachment | Detached |
| Construction Style Split Level | Backsplit |
| Cooling Type | Central Air Conditioning |
| Exterior Finish | Brick |
| Flooring Type | Ceramic/porcelain, Hardwood, Cushion/lino/vinyl |
| Foundation Type | Block |
| Heating Fuel | Natural Gas |
| Heating Type | Forced Air, Furnace |
Parking
| Attached Garage | |
| Garage | |
| Other |
Land
| Acreage | No |
| Fence Type | Fence |
| Landscape Features | Landscaped |
| Size Irregular | 50x120.48 |
| Size Total Text | 50x120.48 |
| Zoning Description | Res |
Rooms
| Level | Type | Length | Width | Dimensions |
|---|---|---|---|---|
| Second Level | 4pc Bathroom | Measurements not available | ||
| Second Level | Bedroom | Measurements not available | ||
| Second Level | Bedroom | Measurements not available | ||
| Second Level | Primary Bedroom | Measurements not available | ||
| Third Level | Kitchen | Measurements not available | ||
| Third Level | Family Room/fireplace | Measurements not available | ||
| Third Level | Mud Room | Measurements not available | ||
| Fourth Level | 3pc Bathroom | Measurements not available | ||
| Fourth Level | Storage | Measurements not available | ||
| Fourth Level | Recreation Room | Measurements not available | ||
| Fourth Level | Bedroom | Measurements not available | ||
| Fourth Level | Laundry Room | Measurements not available | ||
| Main Level | Kitchen | Measurements not available | ||
| Main Level | Living Room | Measurements not available | ||
| Main Level | Dining Room | Measurements not available | ||
| Main Level | Foyer | Measurements not available |
https://www.realtor.ca/real-estate/27533312/3308-forest-glade-drive-windsor
Interested?
Contact us for more information
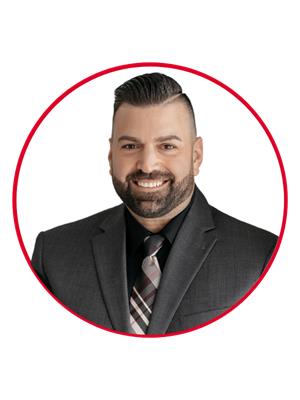
Cesar Arazian
Sales Person

59 Eugenie St. East
Windsor, Ontario N8X 2X9
(519) 972-1000
(519) 972-7848
www.deerbrookrealty.com/



