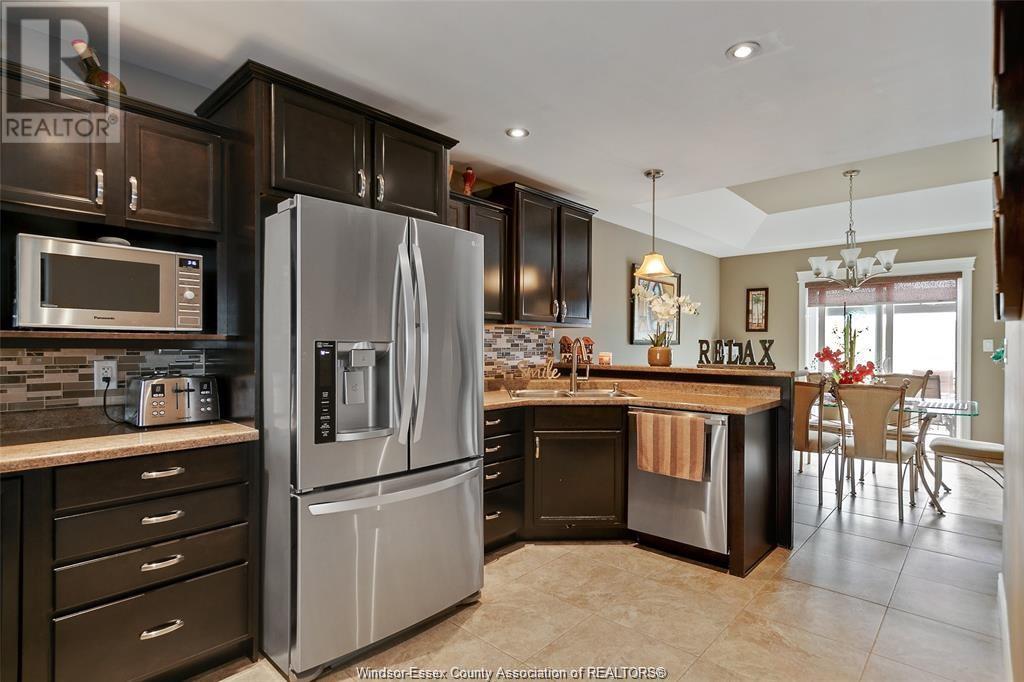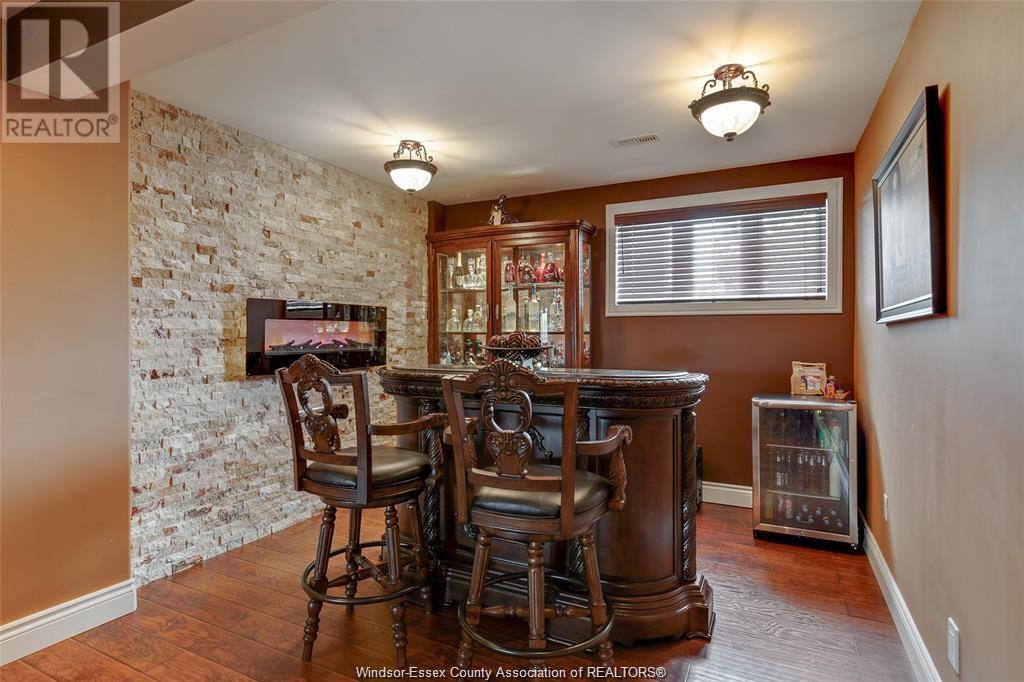4801 Barcelona Crescent Windsor, Ontario N9G 3E9
$3,500 Monthly
Enjoy your daily living in this stunning raised ranch located in the highly sought-after Walker Gates neighborhood! This move-in ready home boasts an open-concept living area. Gorgeous kitchen, featuring stainless steel appliances, flows seamlessly into the bright dining area. 3 bedrooms and 1.5 bath. The fully finished lower level, with one bedroom and one bathroom, complete with laminate flooring and a gas fireplace, offers plenty of space for large family gatherings. A grade entrance leads to the backyard oasis, featuring an in-ground heated pool, spacious cement patio with a gazebo, a deck, BBQ line, and storage shed-ideal for summer enjoyment! Rent is to plus utilities. Min. one year lease with First and Last. Credit check required. (id:43321)
Property Details
| MLS® Number | 24024842 |
| Property Type | Single Family |
| Features | Concrete Driveway, Finished Driveway, Front Driveway |
| Pool Type | Inground Pool |
Building
| Bathroom Total | 3 |
| Bedrooms Above Ground | 3 |
| Bedrooms Below Ground | 1 |
| Bedrooms Total | 4 |
| Appliances | Dishwasher, Dryer, Refrigerator, Stove, Washer |
| Architectural Style | Raised Ranch |
| Constructed Date | 2011 |
| Construction Style Attachment | Detached |
| Cooling Type | Central Air Conditioning |
| Exterior Finish | Brick, Concrete/stucco |
| Fireplace Fuel | Gas |
| Fireplace Present | Yes |
| Fireplace Type | Direct Vent |
| Flooring Type | Ceramic/porcelain, Laminate |
| Foundation Type | Concrete |
| Half Bath Total | 1 |
| Heating Fuel | Natural Gas |
| Heating Type | Forced Air, Furnace |
| Type | House |
Parking
| Garage |
Land
| Acreage | No |
| Fence Type | Fence |
| Landscape Features | Landscaped |
| Size Irregular | 39.37x136.09 |
| Size Total Text | 39.37x136.09 |
| Zoning Description | Pd1 |
Rooms
| Level | Type | Length | Width | Dimensions |
|---|---|---|---|---|
| Lower Level | 3pc Bathroom | Measurements not available | ||
| Lower Level | Laundry Room | Measurements not available | ||
| Lower Level | Bedroom | Measurements not available | ||
| Lower Level | Family Room/fireplace | Measurements not available | ||
| Main Level | 4pc Bathroom | Measurements not available | ||
| Main Level | 2pc Bathroom | Measurements not available | ||
| Main Level | Primary Bedroom | Measurements not available | ||
| Main Level | Bedroom | Measurements not available | ||
| Main Level | Bedroom | Measurements not available | ||
| Main Level | Kitchen/dining Room | Measurements not available | ||
| Main Level | Living Room | Measurements not available | ||
| Main Level | Foyer | Measurements not available |
https://www.realtor.ca/real-estate/27557555/4801-barcelona-crescent-windsor
Interested?
Contact us for more information

Jin Qian
REALTOR®
https://www.instagram.com/jin_qian_remax_preferred/

6505 Tecumseh Road East
Windsor, Ontario N8T 1E7
(519) 944-5955
(519) 944-3387
www.remax-preferred-on.com/




























