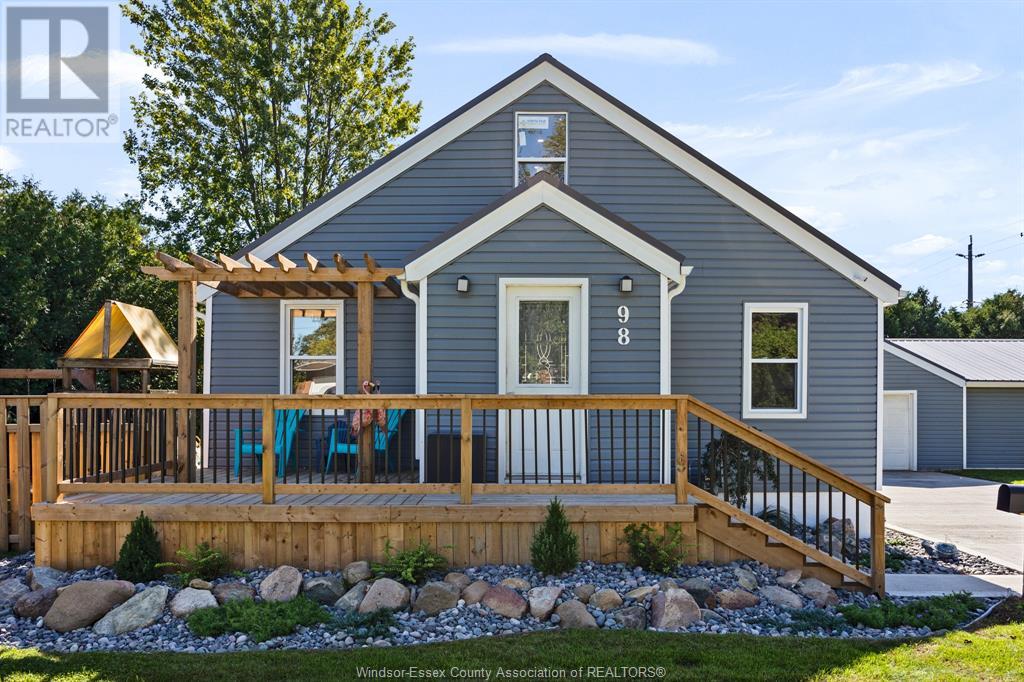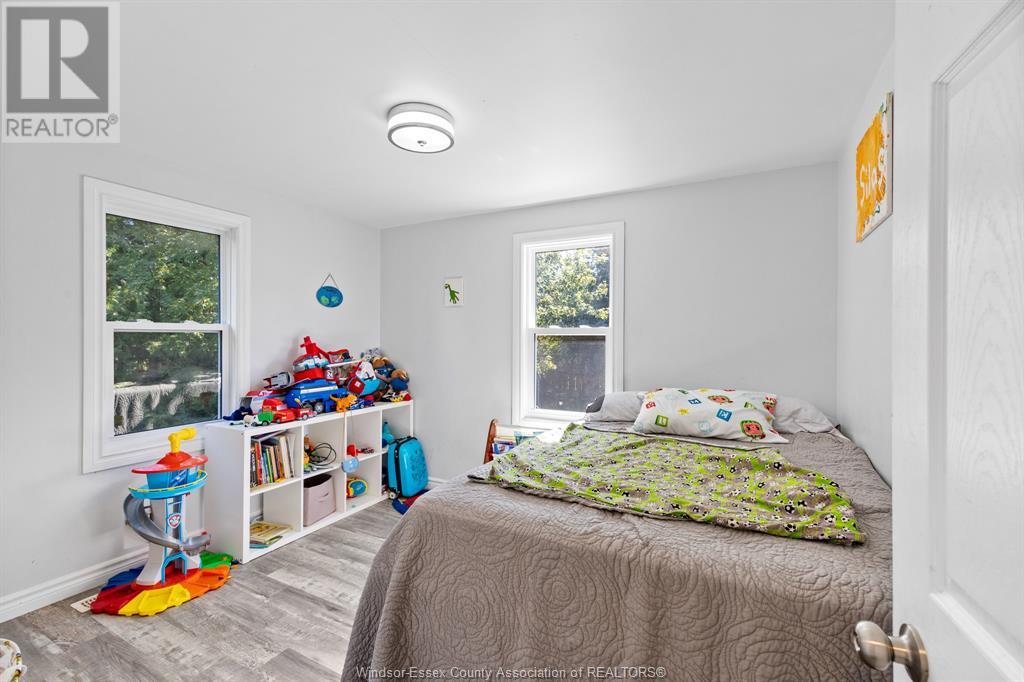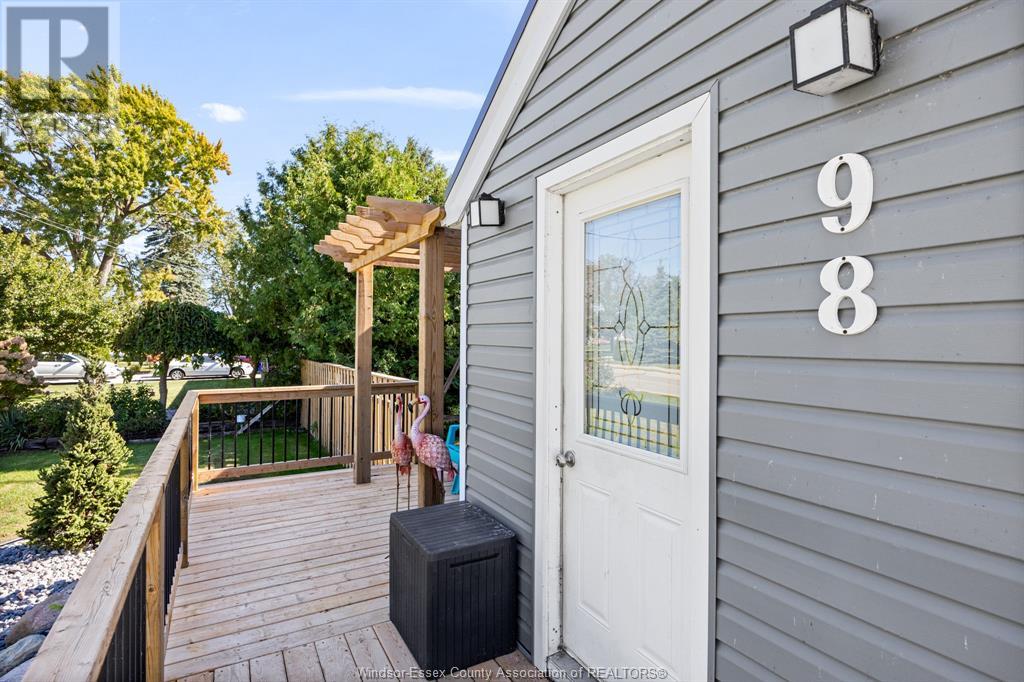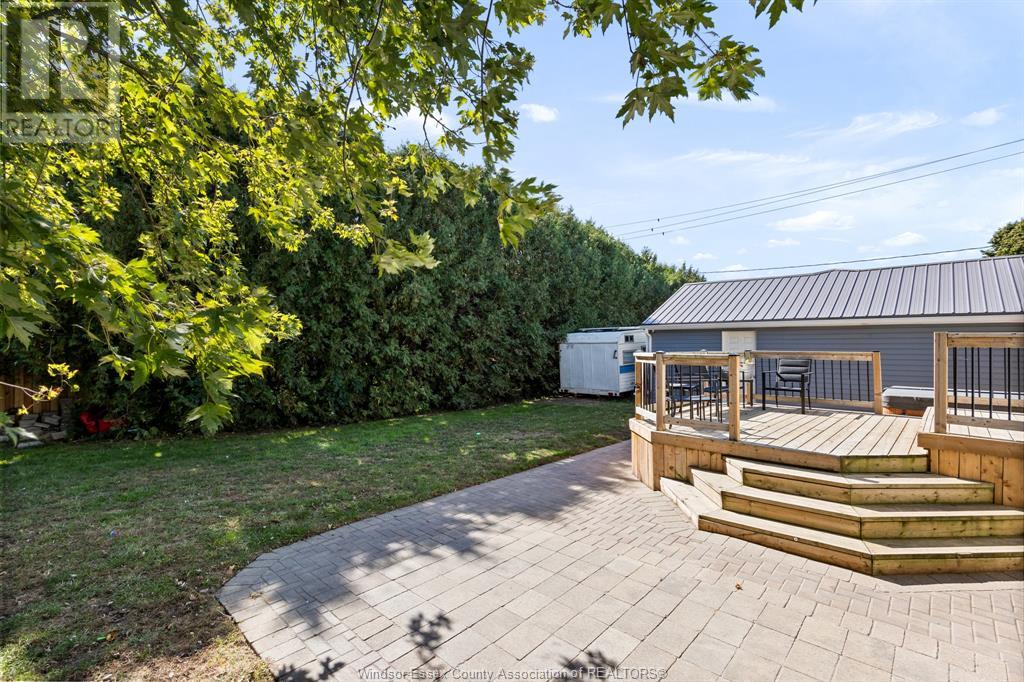98 Wilkinson Drive Leamington, Ontario N8H 1A5
$539,000
Welcome to 98 Wilkinson Drive in Leamington, a beautifully renovated home set on a huge corner lot measuring 126 feet wide by 117 feet deep. This stunning property features 4 spacious bedrooms, 2 full bathrooms, and brand new windows throughout, ensuring energy efficiency and a modern look. The home has been fully updated, including a durable steel roof and brand new exterior on both the house and detached garage. Enjoy outdoor living with expansive front and back porches, along with a relaxing hot tub for those cozy evenings. Pull into a wide concrete driveway complete with puck lighting for added curb appeal at night. This home offers convenient access with a side driveway entrance from Hodgins Street. The furnace and air conditioner are Rheem branded and only 3 years old, ensuring reliable comfort throughout the year. All appliances are just 4 years old & included with the sale, making this home move-in ready. Property is surrounded by trees up to 20 feet tall. (id:43321)
Property Details
| MLS® Number | 24026595 |
| Property Type | Single Family |
| Features | Concrete Driveway, Finished Driveway, Front Driveway |
Building
| Bathroom Total | 2 |
| Bedrooms Above Ground | 4 |
| Bedrooms Below Ground | 1 |
| Bedrooms Total | 5 |
| Appliances | Hot Tub, Dishwasher, Dryer, Refrigerator, Stove, Washer |
| Construction Style Attachment | Detached |
| Cooling Type | Central Air Conditioning |
| Exterior Finish | Aluminum/vinyl, Steel |
| Fireplace Fuel | Gas |
| Fireplace Present | Yes |
| Fireplace Type | Conventional |
| Flooring Type | Carpeted, Ceramic/porcelain, Laminate, Cushion/lino/vinyl |
| Foundation Type | Concrete |
| Heating Fuel | Natural Gas |
| Heating Type | Forced Air, Furnace |
| Stories Total | 2 |
| Type | House |
Parking
| Detached Garage | |
| Garage | |
| Heated Garage |
Land
| Acreage | No |
| Fence Type | Fence |
| Landscape Features | Landscaped |
| Size Irregular | 126.76x117 Ft |
| Size Total Text | 126.76x117 Ft |
| Zoning Description | Res |
Rooms
| Level | Type | Length | Width | Dimensions |
|---|---|---|---|---|
| Second Level | Bedroom | Measurements not available | ||
| Second Level | Bedroom | Measurements not available | ||
| Basement | Bedroom | Measurements not available | ||
| Basement | 4pc Bathroom | Measurements not available | ||
| Main Level | Living Room | Measurements not available | ||
| Main Level | Bedroom | Measurements not available | ||
| Main Level | 3pc Bathroom | Measurements not available | ||
| Main Level | Kitchen | Measurements not available | ||
| Main Level | Eating Area | Measurements not available | ||
| Main Level | Laundry Room | Measurements not available | ||
| Main Level | Enclosed Porch | Measurements not available | ||
| Main Level | Foyer | Measurements not available | ||
| Main Level | Bedroom | Measurements not available |
https://www.realtor.ca/real-estate/27596382/98-wilkinson-drive-leamington
Interested?
Contact us for more information

Thomas Jraiche
Sales Person

#3-185 Erie Street South
Leamington, Ontario N8H 3B9
(519) 326-9007
(519) 398-8441


































