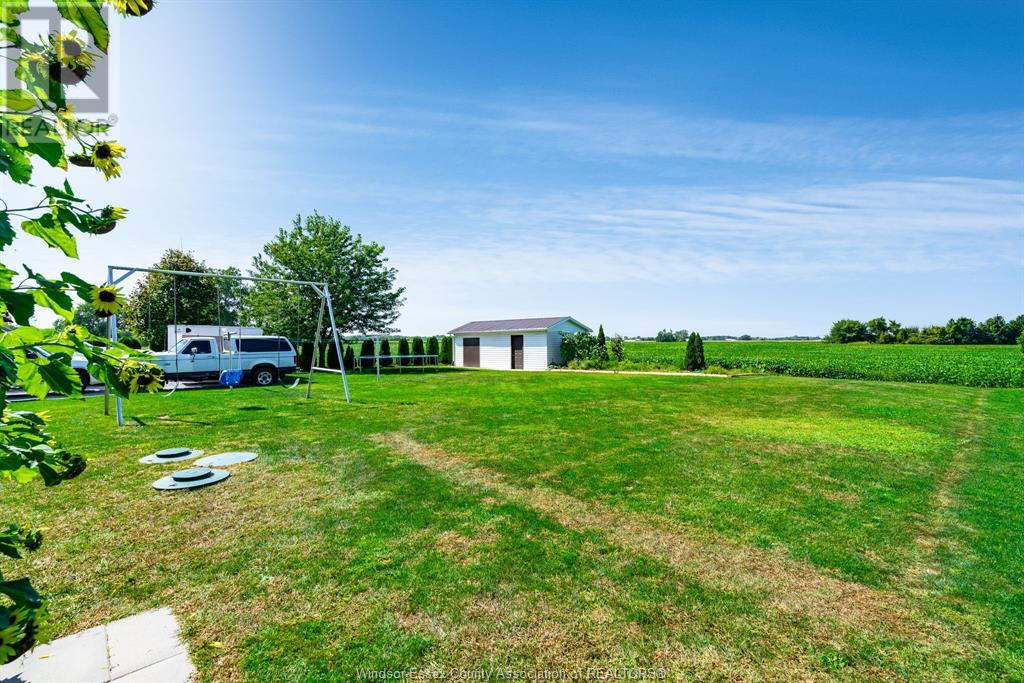971 Talbot Trail Wheatley, Ontario N0P 2P0
$599,900
Need space...this one is for you! 3 bedrooms, 2 bathrooms, 2 living rooms, 2 kitchens + a 3rd one in the garage! From the large laundry room to the double garage with epoxy flooring, this home really does have room. Inside features include gas fireplace, ceramic tile, laminate flooring, all appliances, owned hot water tank, gas furnace, C/A, and plenty of storage space. Outside the home is finished in brick and vinyl siding, tile roof, front and back decks plus a storage shed all nicely nestled on a 105’ x 211’ lot with wide open fields on 3 sides. This home is just waiting for the right family to make new memories. (id:43321)
Property Details
| MLS® Number | 24026782 |
| Property Type | Single Family |
| Features | Golf Course/parkland, Double Width Or More Driveway |
Building
| Bathroom Total | 2 |
| Bedrooms Above Ground | 3 |
| Bedrooms Total | 3 |
| Appliances | Dishwasher, Dryer, Microwave Range Hood Combo, Refrigerator, Stove, Washer |
| Architectural Style | 4 Level |
| Construction Style Attachment | Detached |
| Construction Style Split Level | Sidesplit |
| Cooling Type | Central Air Conditioning |
| Exterior Finish | Aluminum/vinyl, Brick |
| Flooring Type | Ceramic/porcelain, Laminate |
| Foundation Type | Block |
| Heating Fuel | Natural Gas |
| Heating Type | Forced Air, Furnace |
Parking
| Attached Garage | |
| Garage |
Land
| Acreage | No |
| Landscape Features | Landscaped |
| Sewer | Septic System |
| Size Irregular | 105.44x211.50 |
| Size Total Text | 105.44x211.50 |
| Zoning Description | Res |
Rooms
| Level | Type | Length | Width | Dimensions |
|---|---|---|---|---|
| Second Level | 4pc Bathroom | Measurements not available | ||
| Second Level | Bedroom | Measurements not available | ||
| Second Level | Bedroom | Measurements not available | ||
| Second Level | Primary Bedroom | Measurements not available | ||
| Basement | Laundry Room | Measurements not available | ||
| Basement | Storage | Measurements not available | ||
| Lower Level | 3pc Bathroom | Measurements not available | ||
| Lower Level | Family Room | Measurements not available | ||
| Lower Level | Kitchen/dining Room | Measurements not available | ||
| Main Level | Kitchen | Measurements not available | ||
| Main Level | Dining Room | Measurements not available | ||
| Main Level | Living Room | Measurements not available |
https://www.realtor.ca/real-estate/27605045/971-talbot-trail-wheatley
Interested?
Contact us for more information

Aron Blatz
Real Estate Agent
(519) 326-7774
(877) 326-8661
https://aron-blatz.c21.ca/
https://www.linkedin.com/in/aron-blatz-661b7a9a/

150 Talbot St. East
Leamington, Ontario N8H 1M1
(519) 326-8661
(519) 326-7774
c21localhometeam.ca/

Tyler Steven Blatz
Sales Person
(519) 326-7774
(877) 326-8661
www.century21.ca/tyler.blatz

150 Talbot St. East
Leamington, Ontario N8H 1M1
(519) 326-8661
(519) 326-7774
c21localhometeam.ca/







































