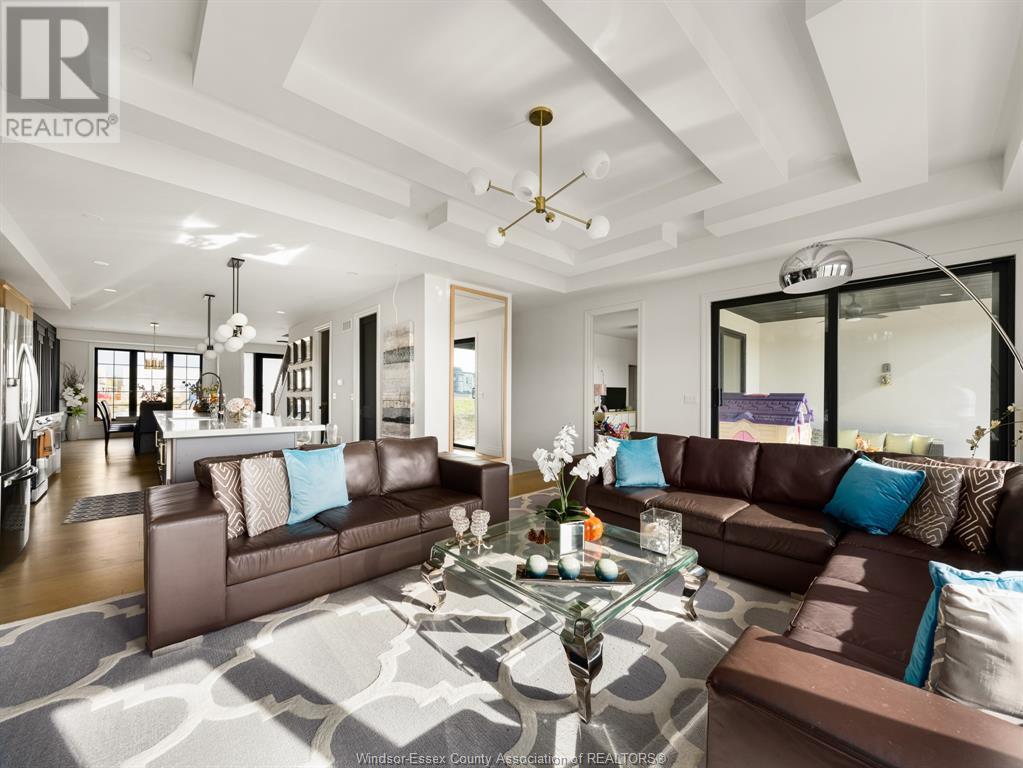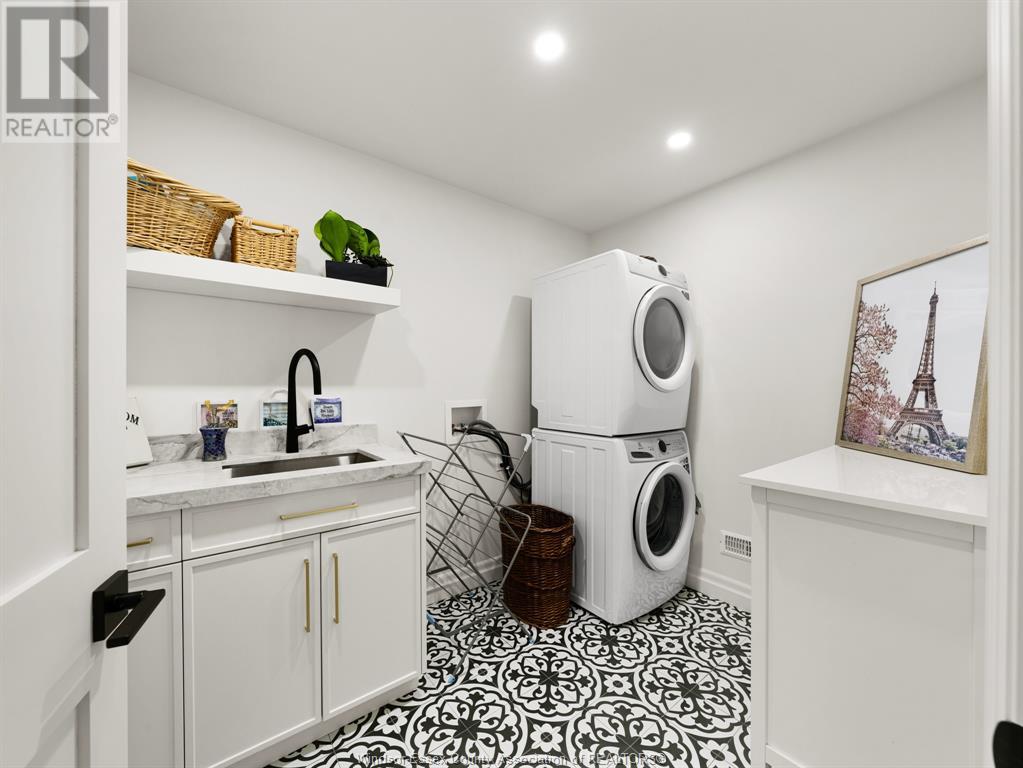4532 Valerio Crescent Lasalle, Ontario N9H 0N1
$1,069,000
Welcome to Clearstone Custom Homes' latest addition in one of LaSalle's most sought-after neighbourhoods! This exquisite 2-storey townhouse spans 2300 sq.ft & boasts 4 bedrooms, 3 full bathrooms, & a double car garage. The main floor sets the stage for seamless entertaining with a spacious dining room, inviting great room, a stunning kitchen equipped with a walk-in pantry, office/Den, & a mudroom which offers practical storage solutions. The Second floor offers both comfort & luxury with a primary suite that includes a lavish 4-piece ensuite & a large walk-in closet, two additional bedrooms, & the convenience of a second floor laundry. Step out into the backyard & discover a covered porch, perfect for relaxing on a warm summer evening. Designed with elegance and functionality in mind, this home offers a space that is both inviting and practical! Perfect for everyday living and entertaining! Don't miss out on the opportunity to own a Clearstone Custom Homes masterpiece. (id:43321)
Property Details
| MLS® Number | 24026960 |
| Property Type | Single Family |
| Equipment Type | Other |
| Features | Golf Course/parkland |
| Rental Equipment Type | Other |
Building
| Bathroom Total | 3 |
| Bedrooms Above Ground | 4 |
| Bedrooms Total | 4 |
| Construction Style Attachment | Semi-detached |
| Cooling Type | Central Air Conditioning |
| Exterior Finish | Brick, Concrete/stucco |
| Fireplace Fuel | Gas |
| Fireplace Present | Yes |
| Fireplace Type | Conventional |
| Flooring Type | Ceramic/porcelain, Hardwood |
| Foundation Type | Concrete |
| Heating Fuel | Natural Gas |
| Heating Type | Forced Air, Furnace |
| Stories Total | 2 |
| Size Interior | 2300 Sqft |
| Total Finished Area | 2300 Sqft |
| Type | House |
Parking
| Attached Garage | |
| Garage |
Land
| Acreage | No |
| Size Irregular | 45x128 |
| Size Total Text | 45x128 |
| Zoning Description | Res |
Rooms
| Level | Type | Length | Width | Dimensions |
|---|---|---|---|---|
| Second Level | 4pc Bathroom | Measurements not available | ||
| Second Level | 4pc Ensuite Bath | Measurements not available | ||
| Second Level | Laundry Room | Measurements not available | ||
| Second Level | Bedroom | Measurements not available | ||
| Second Level | Bedroom | Measurements not available | ||
| Second Level | Primary Bedroom | Measurements not available | ||
| Basement | Utility Room | Measurements not available | ||
| Main Level | 3pc Bathroom | Measurements not available | ||
| Main Level | Enclosed Porch | Measurements not available | ||
| Main Level | Mud Room | Measurements not available | ||
| Main Level | Bedroom | Measurements not available | ||
| Main Level | Great Room | Measurements not available | ||
| Main Level | Kitchen | Measurements not available | ||
| Main Level | Dining Room | Measurements not available |
https://www.realtor.ca/real-estate/27615054/4532-valerio-crescent-lasalle
Interested?
Contact us for more information

Mustapha Sinjari
Sales Person
yqglistings.com/

3276 Walker Rd
Windsor, Ontario N8W 3R8
(519) 250-8800
(519) 966-0536
WWW.MANORREALTY.CA

Suhail Mohamed
Real Estate Agent

3276 Walker Rd
Windsor, Ontario N8W 3R8
(519) 250-8800
(519) 966-0536
WWW.MANORREALTY.CA





































