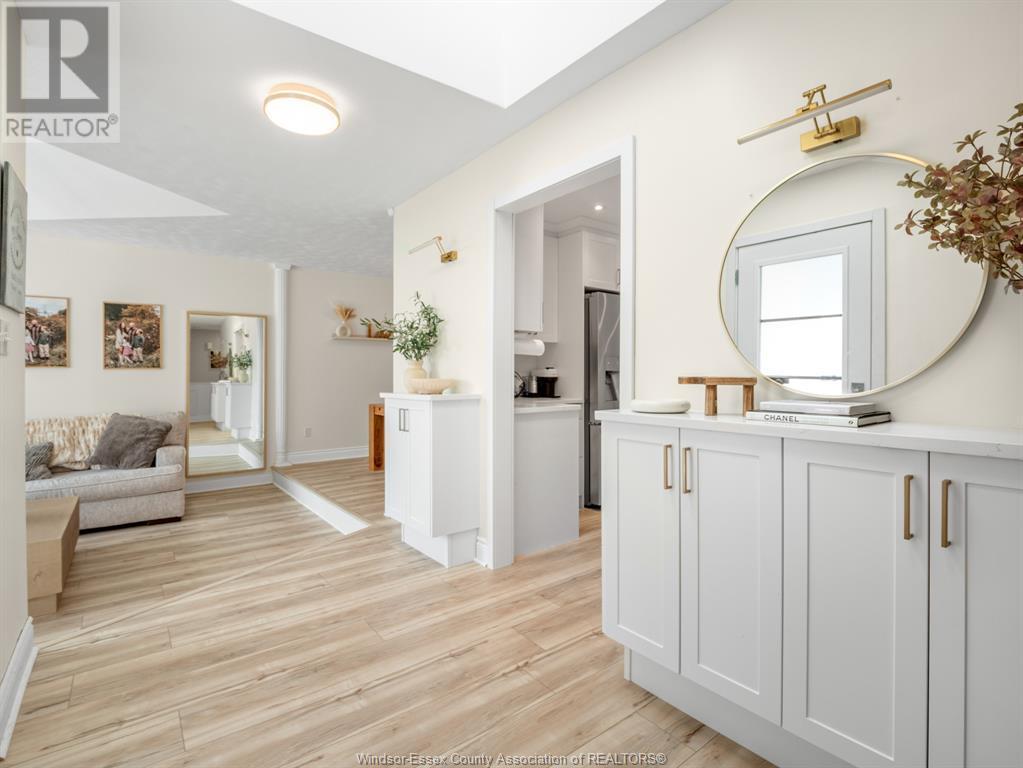15 Treeline Court Harrow, Ontario N0R 1G0
$679,000
Total transformation for this magnificent full brick, fully finished raised ranch home offering 4-5 bedrooms and 3 baths. Some of the many updates include new flooring throughout, new kitchen, new bath, interior and exterior of the home painted, professionally landscaped, new covered deck, new concrete. All new turf in rear yard along with inground heated pool, perfect for your summer staycations. All new appliances. Absolutely nothing to do here. All this and sitting on a quiet cul-de-sac and walking distance to parks, schools, shopping etc. Call our Team today! (id:43321)
Property Details
| MLS® Number | 24027199 |
| Property Type | Single Family |
| Features | Cul-de-sac, Concrete Driveway |
| Pool Features | Pool Equipment |
| Pool Type | Inground Pool |
Building
| Bathroom Total | 3 |
| Bedrooms Above Ground | 3 |
| Bedrooms Below Ground | 1 |
| Bedrooms Total | 4 |
| Appliances | Dishwasher, Dryer, Refrigerator, Stove, Washer |
| Architectural Style | Raised Ranch |
| Constructed Date | 1993 |
| Construction Style Attachment | Detached |
| Cooling Type | Central Air Conditioning |
| Exterior Finish | Brick |
| Flooring Type | Ceramic/porcelain, Laminate |
| Foundation Type | Block |
| Heating Fuel | Natural Gas |
| Heating Type | Forced Air, Furnace |
| Type | House |
Parking
| Attached Garage | |
| Garage |
Land
| Acreage | No |
| Fence Type | Fence |
| Landscape Features | Landscaped |
| Size Irregular | 43.83xirreg (approx 110) |
| Size Total Text | 43.83xirreg (approx 110) |
| Zoning Description | Res |
Rooms
| Level | Type | Length | Width | Dimensions |
|---|---|---|---|---|
| Basement | 3pc Bathroom | 6'4 x 7'7 | ||
| Lower Level | Bedroom | 21'2 x 14'4 | ||
| Lower Level | Games Room | Measurements not available | ||
| Lower Level | Bedroom | 12'11 x 9'8 | ||
| Lower Level | Laundry Room | 5'7 x 12'2 | ||
| Lower Level | Family Room | 43'8 x 22'8 | ||
| Main Level | 3pc Ensuite Bath | 6'2 x 7'7 | ||
| Main Level | 4pc Bathroom | 7' x 7'7 | ||
| Main Level | Bedroom | 13'10 x 11'3 | ||
| Main Level | Bedroom | 11'2 x 10'1 | ||
| Main Level | Bedroom | 12'5 x 10' | ||
| Main Level | Kitchen | 9'1 x 10'1 | ||
| Main Level | Dining Room | 9'6 x 11'6 | ||
| Main Level | Living Room | 12'4 x 15'10 | ||
| Main Level | Foyer | 10'7 x 6'7 |
https://www.realtor.ca/real-estate/27627582/15-treeline-court-harrow
Interested?
Contact us for more information

Brad Bondy
Broker
bradbondy.com/
https://www.facebook.com/teambradbondy
https://www.linkedin.com/in/brad-bondy-team/
https://www.instagram.com/teambradbondy/

80 Sandwich Street South
Amherstburg, Ontario N9V 1Z6
(519) 736-1766
(519) 736-1765
www.remax-preferred-on.com/

Brian Bondy
Sales Person
www.bradbondy.com

80 Sandwich Street South
Amherstburg, Ontario N9V 1Z6
(519) 736-1766
(519) 736-1765
www.remax-preferred-on.com/

















































