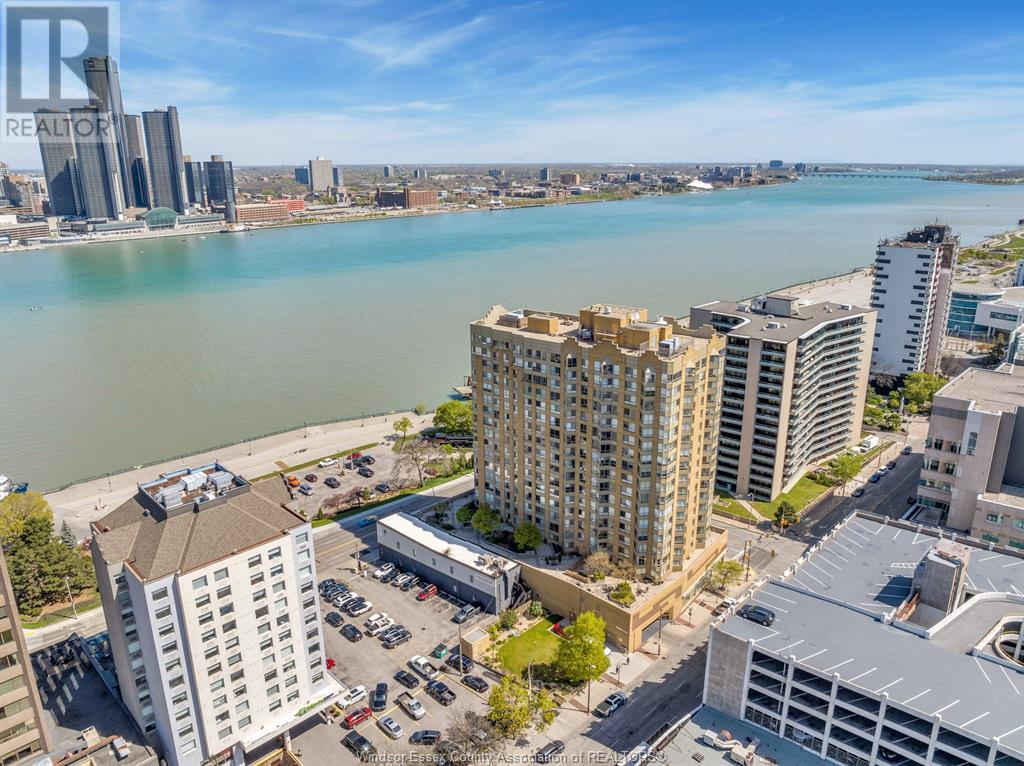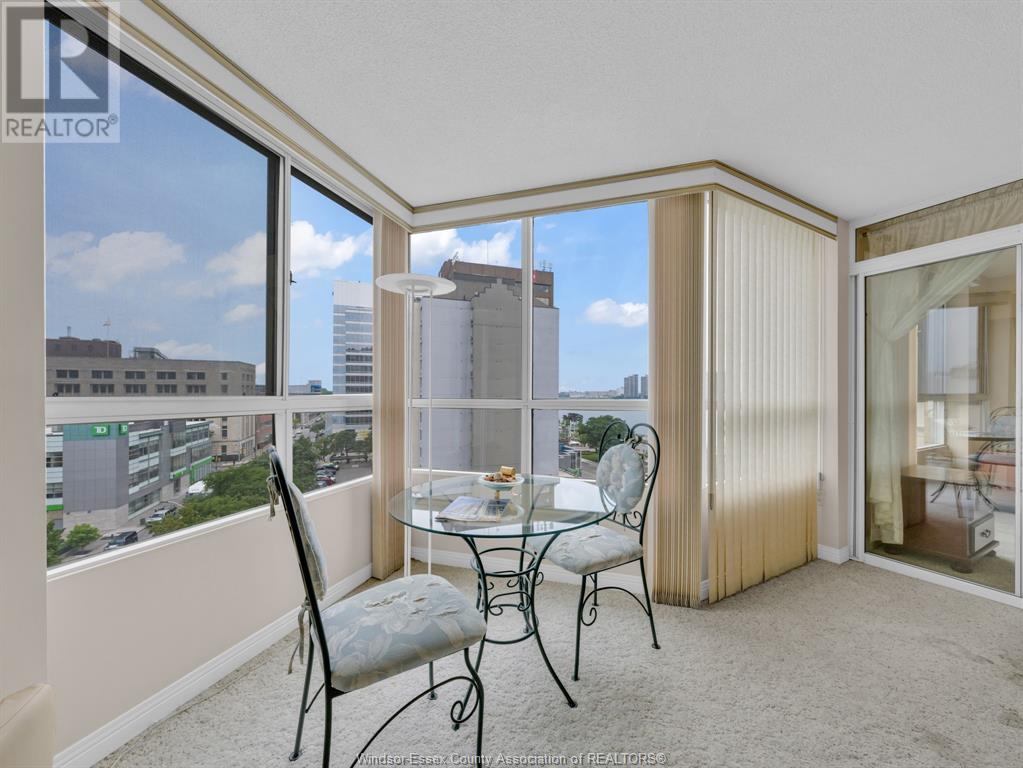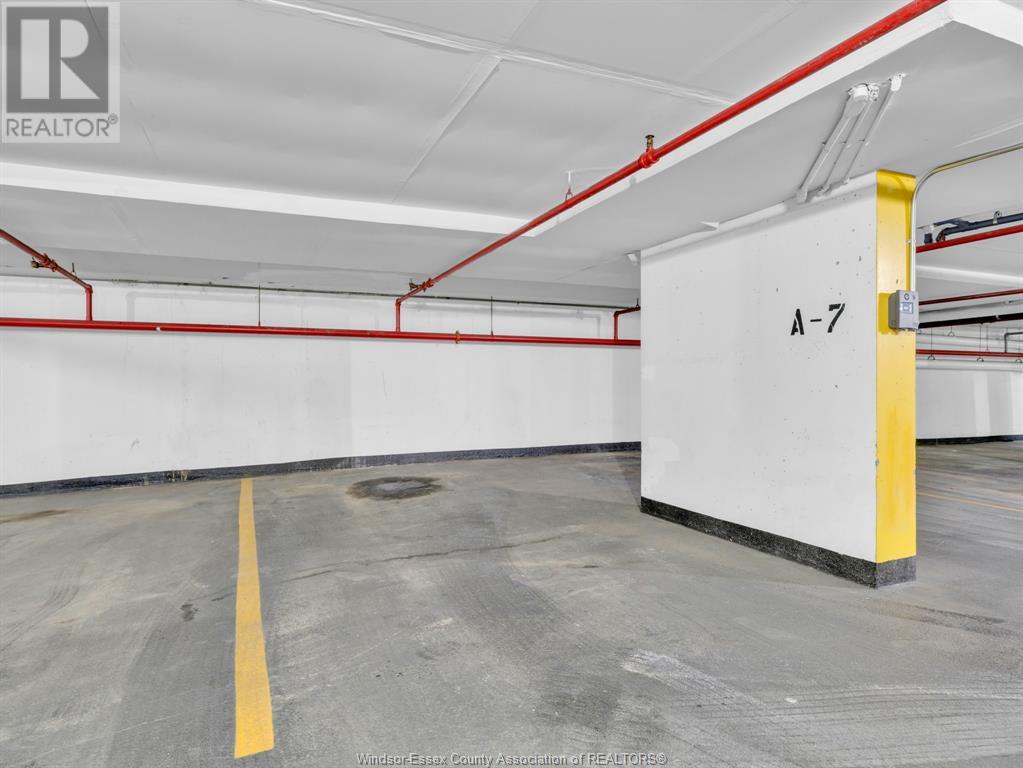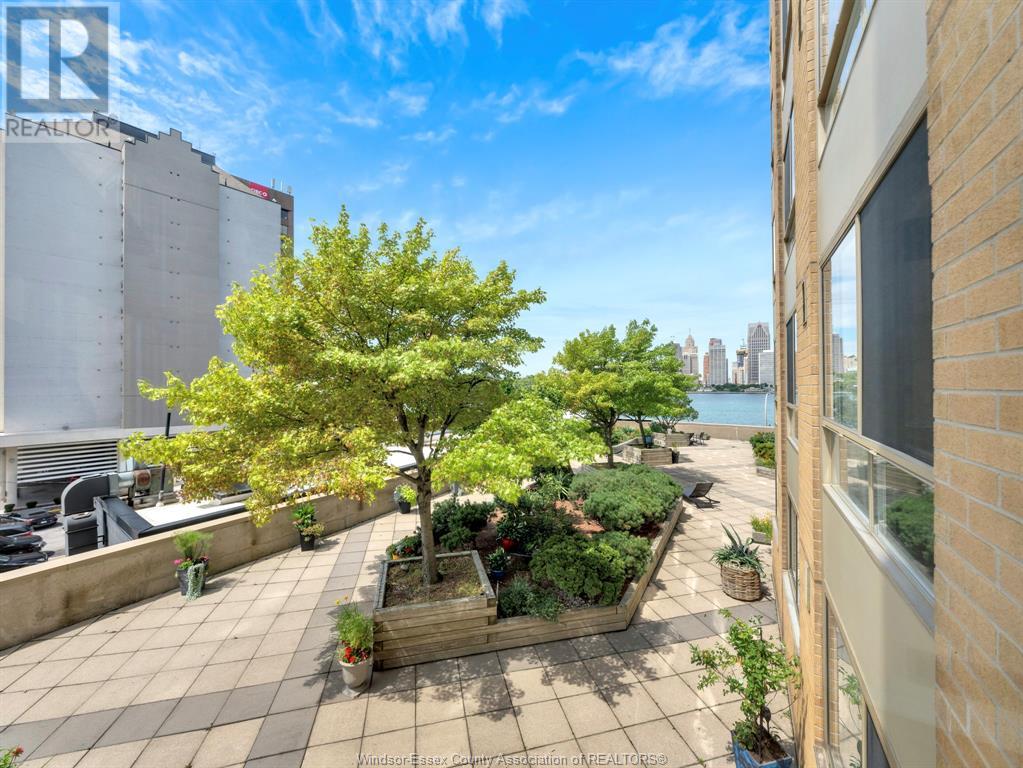75 Riverside Drive East Unit# 810 Windsor, Ontario N9A 7C4
$384,888Maintenance, Caretaker, Exterior Maintenance, Ground Maintenance, Heat, Electricity, Property Management, Water
$689 Monthly
Maintenance, Caretaker, Exterior Maintenance, Ground Maintenance, Heat, Electricity, Property Management, Water
$689 MonthlyWelcome to this stunning condominium unit offering breathtaking views of the vibrant Detroit skyline. Located in a coveted area, this residence features two bedrooms and two full baths, designed for both comfort and luxury living. As you step into the unit, natural light pours through the abundant windows, illuminating the spacious open-plan living and dining area. Imagine entertaining guests against the backdrop of Detroit's iconic skyscrapers, visible from every angle of the room. The master bedroom is a retreat in itself, complete with an ensuite bathroom for ultimate privacy and convenience. A generous walk-in closet provides ample storage space, ensuring your belongings are neatly organized. Enjoy the luxury of in-suite laundry facilities, discreetly tucked away for added convenience. The kitchen is well maintained and spacious. A huge pantry ensures there's no shortage of storage for your kitchen essentials and groceries, making meal preparation a breeze. (id:43321)
Property Details
| MLS® Number | 24027206 |
| Property Type | Single Family |
| View Type | Waterfront - North West |
Building
| Bathroom Total | 2 |
| Bedrooms Above Ground | 2 |
| Bedrooms Total | 2 |
| Cooling Type | Central Air Conditioning |
| Exterior Finish | Brick |
| Flooring Type | Carpeted, Ceramic/porcelain |
| Foundation Type | Concrete |
| Heating Fuel | Natural Gas |
| Heating Type | Furnace |
| Type | Apartment |
Parking
| Garage | |
| Underground | 1 |
Land
| Acreage | No |
| Size Irregular | 0x |
| Size Total Text | 0x |
| Zoning Description | Cd3.1 |
Rooms
| Level | Type | Length | Width | Dimensions |
|---|---|---|---|---|
| Main Level | 4pc Bathroom | Measurements not available | ||
| Main Level | 4pc Ensuite Bath | Measurements not available | ||
| Main Level | Other | Measurements not available | ||
| Main Level | Primary Bedroom | Measurements not available | ||
| Main Level | Bedroom | Measurements not available | ||
| Main Level | Living Room | Measurements not available | ||
| Main Level | Dining Room | Measurements not available | ||
| Main Level | Kitchen | Measurements not available | ||
| Main Level | Foyer | Measurements not available |
https://www.realtor.ca/real-estate/27628115/75-riverside-drive-east-unit-810-windsor
Interested?
Contact us for more information

Zac Cushing
Sales Person
(519) 944-3387
teamcush.ca
5060 Tecumseh Rd E Unit 501
Windsor, Ontario N8T 1C1
(866) 530-7737
(866) 530-7737

Shaun Cushing
Broker
(519) 944-3387
www.shauncushing.com
Teamcush
5060 Tecumseh Rd E Unit 501
Windsor, Ontario N8T 1C1
(866) 530-7737
(866) 530-7737

John Bouffard
Sales Person
(519) 944-3387
www.teamcush.ca
5060 Tecumseh Rd E Unit 501
Windsor, Ontario N8T 1C1
(866) 530-7737
(866) 530-7737

















































