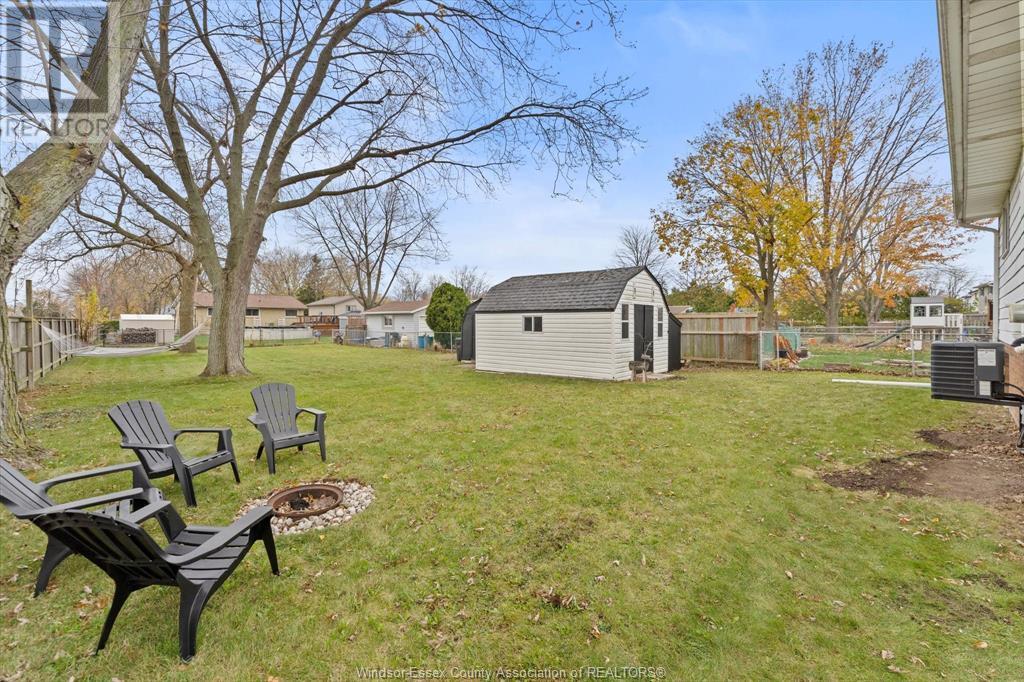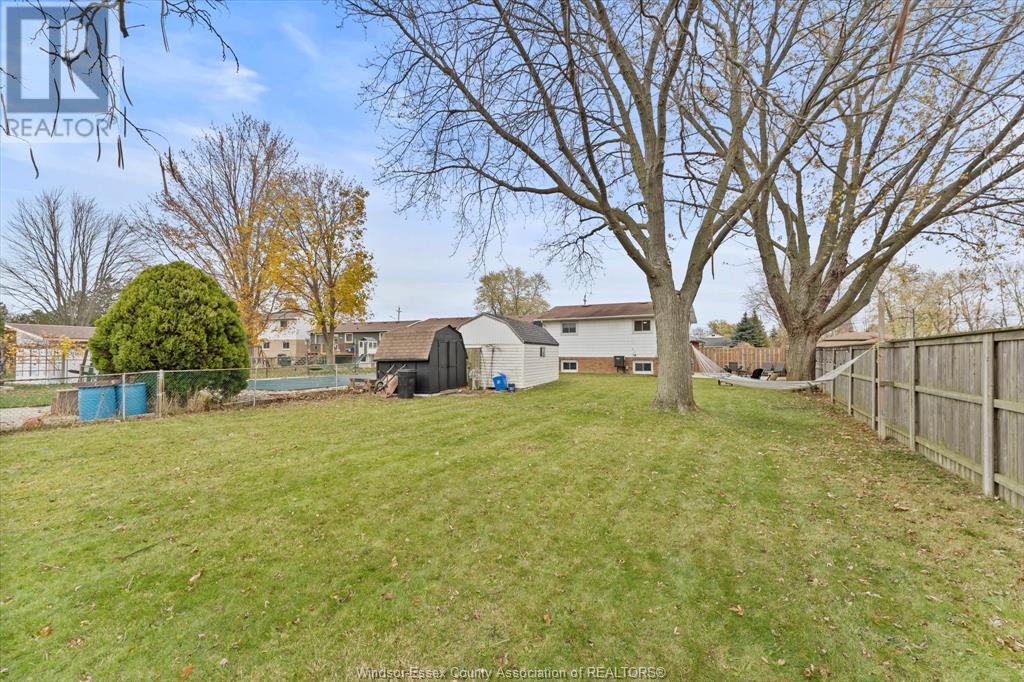172 Eleventh Street Belle River, Ontario N0R 1A0
$489,900
NOTHING TO DO BUT MOVE IN TO THIS ELEGANTLY UPDATED AND MODERN 3 LEVEL BACK SPLIT HOME. THE MAIN FLOOR OFFERS OPEN CONCEPT LIVING THROUGHOUT THE LIVING ROOM, DINING AREA AND KITCHEN WHICH BOASTS A BEAUTIFUL ISLAND AND UPDATED HIGH END APPLIANCES. THIS HOME HAS A FULL BATHROOM AND THREE BEDROOMS UPSTAIRS WHILE OFFERING A PARTIAL FINISHED BASEMENT WITH SEPARATE ENTRANCE TO THE THE LOWER LEVEL. THIS IS IDEAL FOR SOMEONE WHO IS WORKING FROM HOME WHO NEEDS A PRIVATE OFFICE SPACE OR EVEN POTENTIAL FOR RENTAL INCOME. THE CRAWLSPACE IN THE BASEMENT HAS A CEMENT FLOOR AND WAS SPRAY FOAM INSULATED IN 2020. ENJOY THE LARGE FENCED YARD WITH NO NEIGHBOURS ON THE SOUTH SIDE OF THE HOME. FURNACE AND AC REPLACED IN 2021, GAS HOT WATER TANK AND SUMP PUMP WITH BACK UP NEW IN 2020. THIS HOME HAS A BEAUTIFUL BACKYARD WITH GAS HOOK UP FOR THE BBQ, CEMENT PATIO AND A LARGE SHED FOR STORAGE. RECENTLY LANDSCAPED AND WELL CARED FOR. (id:43321)
Open House
This property has open houses!
1:00 pm
Ends at:3:00 pm
Property Details
| MLS® Number | 24027521 |
| Property Type | Single Family |
| Features | Paved Driveway, Finished Driveway |
| Water Front Type | Waterfront Nearby |
Building
| Bathroom Total | 1 |
| Bedrooms Above Ground | 3 |
| Bedrooms Below Ground | 1 |
| Bedrooms Total | 4 |
| Appliances | Dishwasher, Dryer, Refrigerator, Stove, Washer |
| Architectural Style | 3 Level |
| Constructed Date | 1974 |
| Construction Style Attachment | Detached |
| Construction Style Split Level | Backsplit |
| Cooling Type | Central Air Conditioning |
| Exterior Finish | Aluminum/vinyl, Brick |
| Flooring Type | Ceramic/porcelain, Laminate |
| Foundation Type | Block |
| Heating Fuel | Natural Gas |
| Heating Type | Forced Air, Furnace |
Land
| Acreage | No |
| Fence Type | Fence |
| Landscape Features | Landscaped |
| Size Irregular | 65.6x179.26 Irreg |
| Size Total Text | 65.6x179.26 Irreg |
| Zoning Description | R1 |
Rooms
| Level | Type | Length | Width | Dimensions |
|---|---|---|---|---|
| Second Level | 4pc Bathroom | Measurements not available | ||
| Second Level | Bedroom | Measurements not available | ||
| Second Level | Bedroom | Measurements not available | ||
| Second Level | Primary Bedroom | Measurements not available | ||
| Basement | Utility Room | Measurements not available | ||
| Basement | Laundry Room | Measurements not available | ||
| Basement | Family Room | Measurements not available | ||
| Basement | Workshop | Measurements not available | ||
| Basement | Office | Measurements not available | ||
| Main Level | Living Room | Measurements not available | ||
| Main Level | Foyer | Measurements not available | ||
| Main Level | Kitchen/dining Room | Measurements not available |
https://www.realtor.ca/real-estate/27642263/172-eleventh-street-belle-river
Interested?
Contact us for more information

Brandy Olson
Sales Person

531 Pelissier St Unit 101
Windsor, Ontario N9A 4L2
(519) 944-0111
(519) 727-6776























