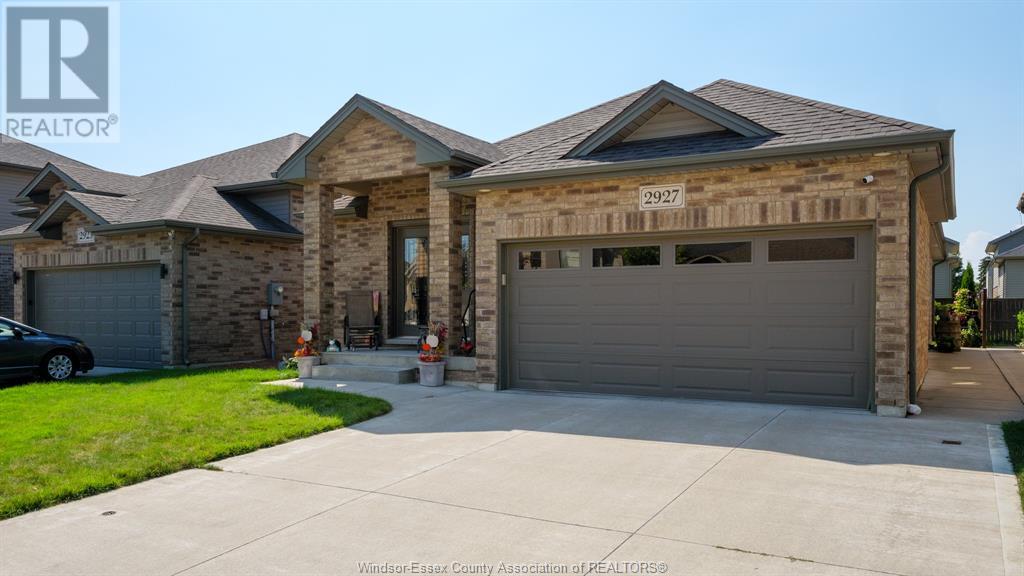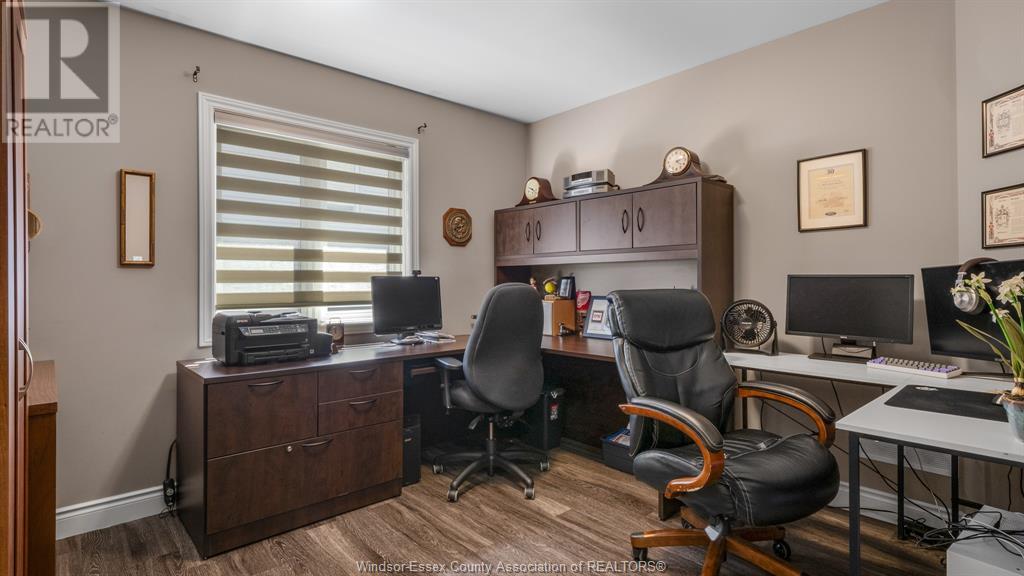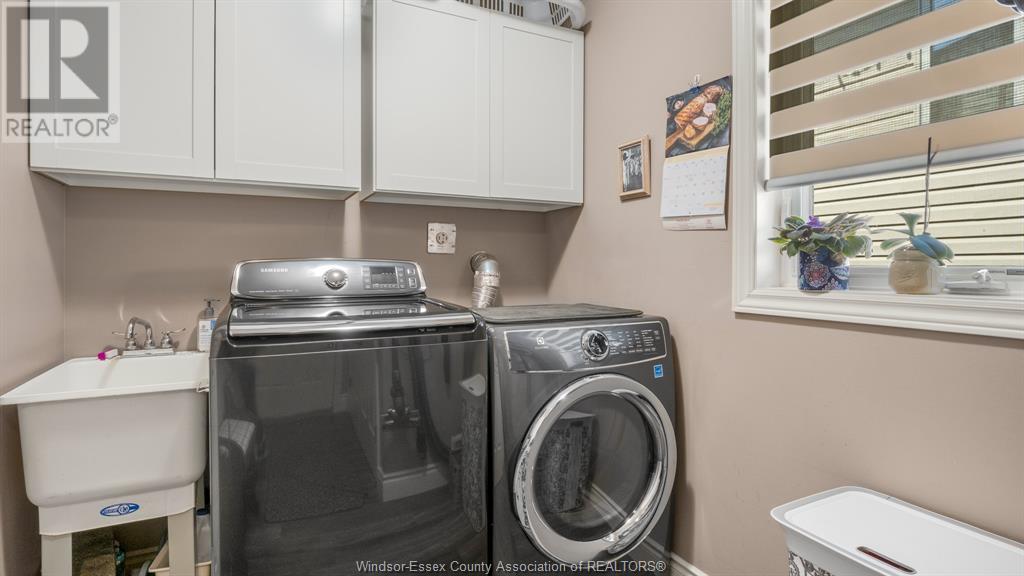2927 Mcrobbie Crescent Windsor, Ontario N8R 0A7
$729,900
Discover this stunning executive ranch, perfectly move-in ready and designed for modern living. Featuring 2+2 spacious bedrooms, along with 3 elegant bathrooms, this home boasts high-end finishes throughout. Enjoy the luxury of quartz countertops, sleek stainless steel appliances and meticulous attention to detail. This beautifully landscaped, low-maintenance yard offers a serene outdoor retreat. Conveniently located near amenities, shopping and the EC Row Expressway, this property combines sophistication with practicality. Embrace a lifestyle of comfort and convenience in this exceptional home. Contact us to view today! (id:43321)
Open House
This property has open houses!
1:00 pm
Ends at:3:00 pm
Property Details
| MLS® Number | 24027825 |
| Property Type | Single Family |
| Features | Concrete Driveway, Front Driveway |
Building
| BathroomTotal | 3 |
| BedroomsAboveGround | 2 |
| BedroomsBelowGround | 2 |
| BedroomsTotal | 4 |
| Appliances | Central Vacuum, Dryer, Garburator, Microwave Range Hood Combo, Refrigerator, Stove, Washer |
| ArchitecturalStyle | Bungalow, Ranch |
| ConstructedDate | 2016 |
| ConstructionStyleAttachment | Detached |
| CoolingType | Central Air Conditioning |
| ExteriorFinish | Brick |
| FireplaceFuel | Gas |
| FireplacePresent | Yes |
| FireplaceType | Direct Vent |
| FlooringType | Ceramic/porcelain, Laminate, Cushion/lino/vinyl |
| FoundationType | Concrete |
| HeatingFuel | Natural Gas |
| HeatingType | Forced Air, Furnace |
| StoriesTotal | 1 |
| Type | House |
Parking
| Attached Garage | |
| Garage | |
| Inside Entry |
Land
| Acreage | No |
| FenceType | Fence |
| LandscapeFeatures | Landscaped |
| SizeIrregular | 41.17x107.7 |
| SizeTotalText | 41.17x107.7 |
| ZoningDescription | Res |
Rooms
| Level | Type | Length | Width | Dimensions |
|---|---|---|---|---|
| Lower Level | Storage | Measurements not available | ||
| Lower Level | Workshop | Measurements not available | ||
| Lower Level | 3pc Bathroom | Measurements not available | ||
| Lower Level | Bedroom | Measurements not available | ||
| Lower Level | Bedroom | Measurements not available | ||
| Lower Level | Family Room | Measurements not available | ||
| Main Level | Laundry Room | Measurements not available | ||
| Main Level | Living Room/fireplace | Measurements not available | ||
| Main Level | Kitchen | Measurements not available | ||
| Main Level | Dining Room | Measurements not available | ||
| Main Level | 3pc Ensuite Bath | Measurements not available | ||
| Main Level | Primary Bedroom | Measurements not available | ||
| Main Level | 4pc Bathroom | Measurements not available | ||
| Main Level | Bedroom | Measurements not available | ||
| Main Level | Foyer | Measurements not available |
https://www.realtor.ca/real-estate/27660024/2927-mcrobbie-crescent-windsor
Interested?
Contact us for more information
Mike Labute
Sales Person
13266 Tecumseh Rd E
Windsor, Ontario N8N 3T6
Janet Labute
Sales Person
13266 Tecumseh Rd E
Windsor, Ontario N8N 3T6






































