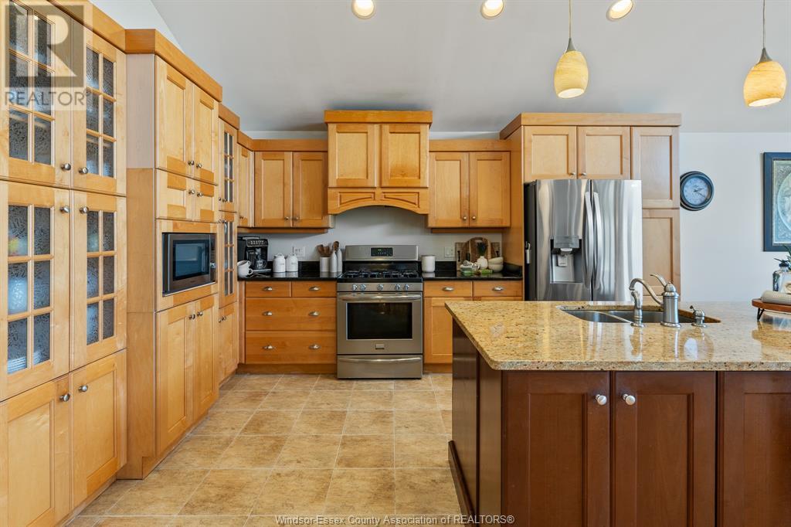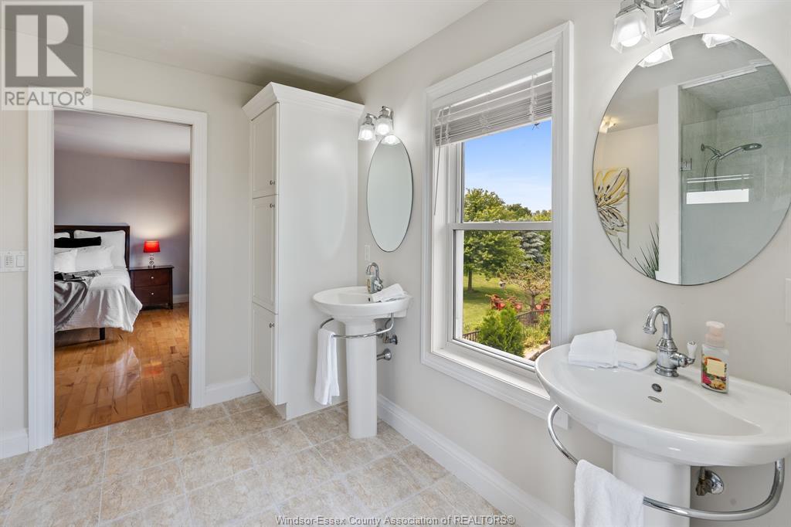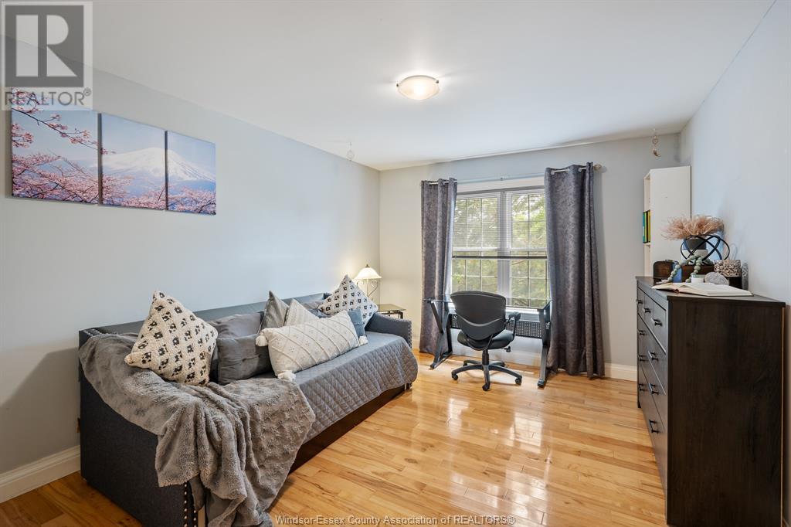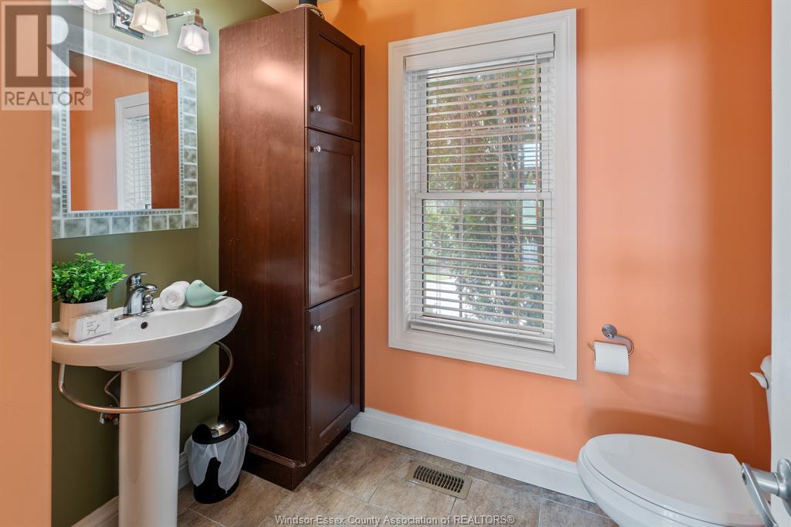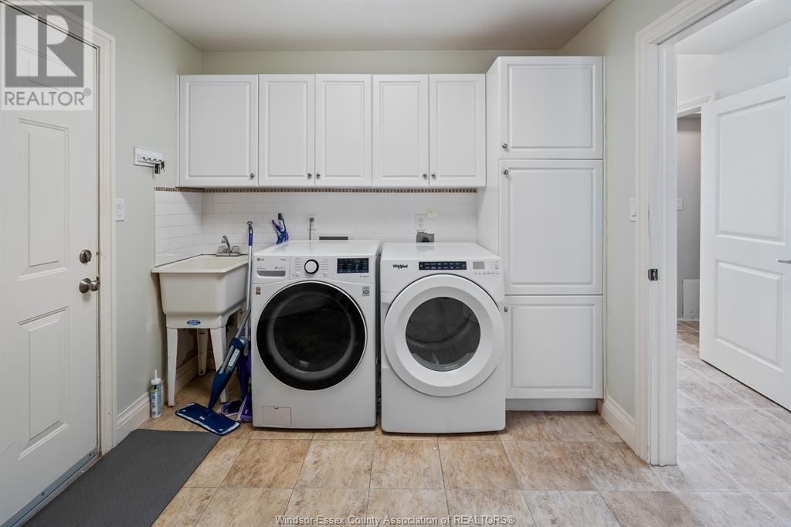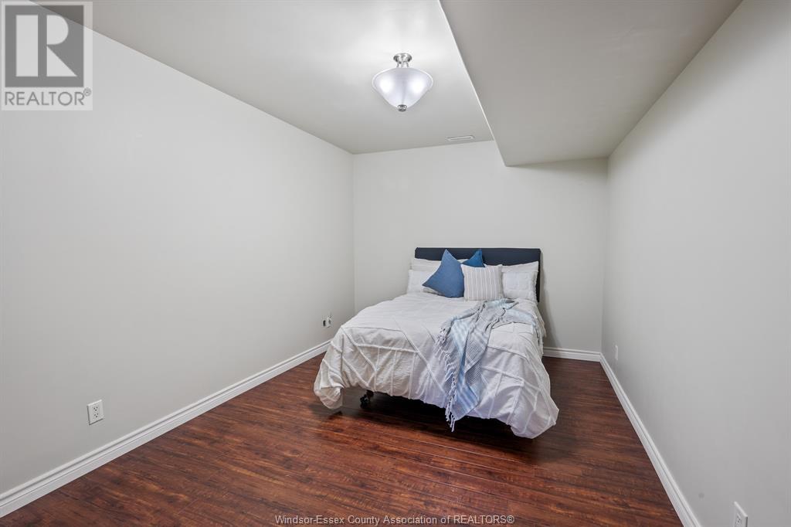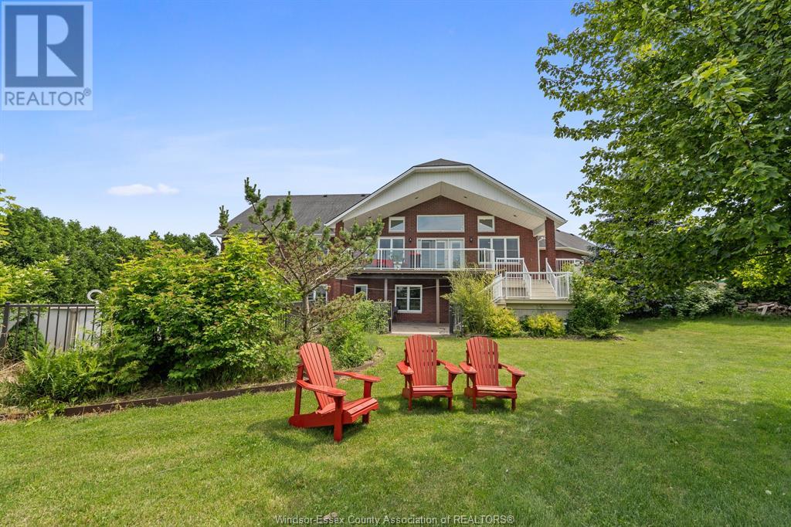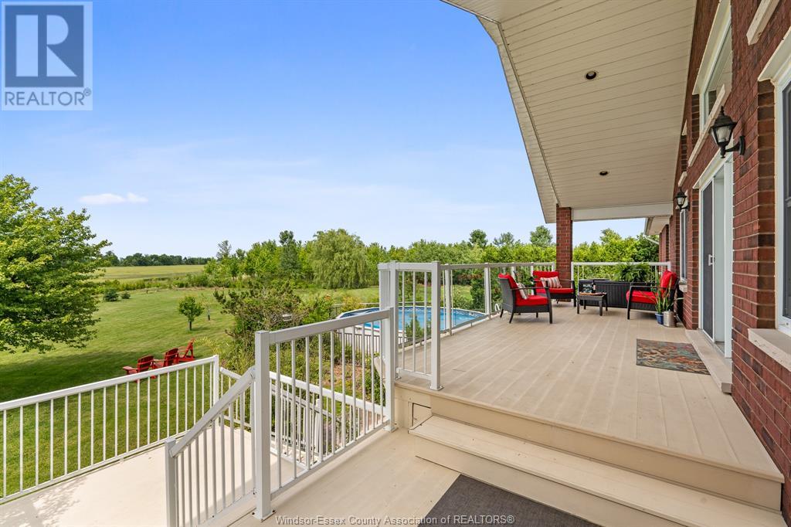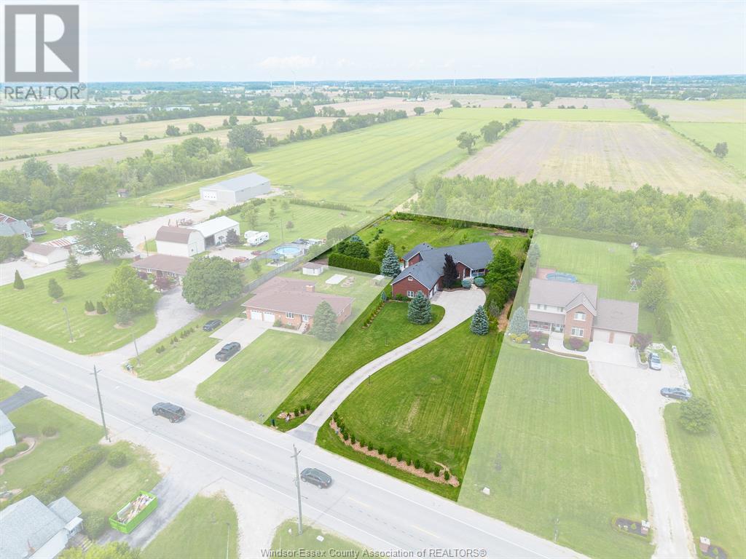231 County Rd 34 East Cottam, Ontario N0R 1B0
$1,099,000
Welcome to 231 County Road 34, a stunning raised ranch with over 2500 sq ft on the main floor. This home features an open concept living area with hardwood flooring thoughout, a large kitchen and functional island, seamlessly connected to the living and dining rooms. The entire space boasts vaulted ceilings with pot lights. The main floor includes 3+1 spacious bedrooms, 3.5 baths, and large windows offering beautiful backyard views. Enjoy the multi-level composite deck overlooking the yard. The lower level includes a bedroom, full bath, expansive living space, workout room, a theatre room with a walk-out to an above-ground pool, with potential for a separate dwelling unit. The large backyard boasts apple, pear, and peach trees, creating a private orchard. Above the 2.5 car garage, you'll find a generous office with ample storage space. Nestled on a 1.48-acre lot, this property combines luxury and functionality, making it the perfect family retreat. Don't miss out on this rare gem!! (id:43321)
Property Details
| MLS® Number | 24027937 |
| Property Type | Single Family |
| Features | Paved Driveway, Concrete Driveway |
| PoolFeatures | Pool Equipment |
| PoolType | Above Ground Pool |
Building
| BathroomTotal | 4 |
| BedroomsAboveGround | 3 |
| BedroomsBelowGround | 1 |
| BedroomsTotal | 4 |
| Appliances | Dishwasher, Dryer, Refrigerator, Stove, Washer |
| ArchitecturalStyle | Raised Ranch |
| ConstructedDate | 2006 |
| ConstructionStyleAttachment | Detached |
| CoolingType | Central Air Conditioning, Heat Pump |
| ExteriorFinish | Brick |
| FireplaceFuel | Gas |
| FireplacePresent | Yes |
| FireplaceType | Direct Vent |
| FlooringType | Ceramic/porcelain, Hardwood, Laminate |
| FoundationType | Concrete |
| HalfBathTotal | 1 |
| HeatingFuel | Natural Gas |
| HeatingType | Forced Air, Furnace, Heat Pump |
| Type | House |
Parking
| Garage |
Land
| Acreage | No |
| LandscapeFeatures | Landscaped |
| Sewer | Septic System |
| SizeIrregular | 100x426.83 |
| SizeTotalText | 100x426.83 |
| ZoningDescription | R2 |
Rooms
| Level | Type | Length | Width | Dimensions |
|---|---|---|---|---|
| Lower Level | Other | 26.4 x 12.7 | ||
| Lower Level | Bedroom | 5.4 x 5.5 | ||
| Lower Level | Bedroom | 12.8 x 11.1 | ||
| Lower Level | Bedroom | 14.6 x 10 | ||
| Lower Level | Other | 19.2 x 16.7 | ||
| Main Level | Laundry Room | 9.3 x 11.10 | ||
| Main Level | Bath (# Pieces 1-6) | 7.11 x 6.5 | ||
| Main Level | Office | 8.1 x 12.4 | ||
| Main Level | Kitchen/dining Room | 25.2 x 31.3 | ||
| Main Level | Bedroom | 9.11 x 13.9 | ||
| Main Level | Bedroom | 10.3 x 11 | ||
| Main Level | Bedroom | 14.1 x 18.4 |
https://www.realtor.ca/real-estate/27664710/231-county-rd-34-east-cottam
Interested?
Contact us for more information
Linda Hakr
Sales Person
Suite 300 - 3390 Walker Rd
Windsor, Ontario N8W 3S1






