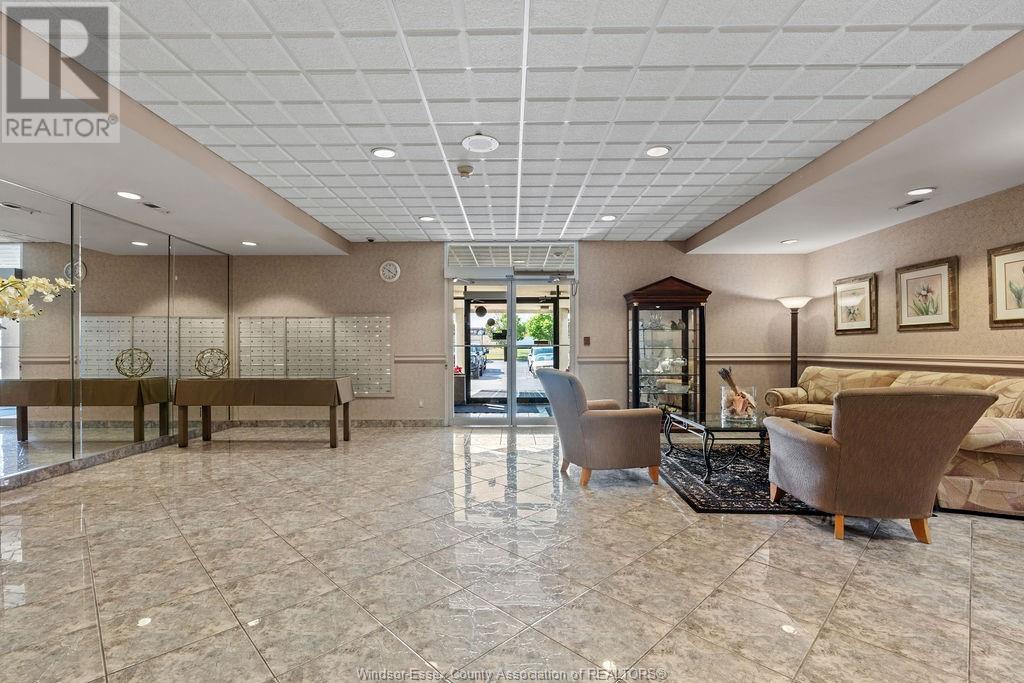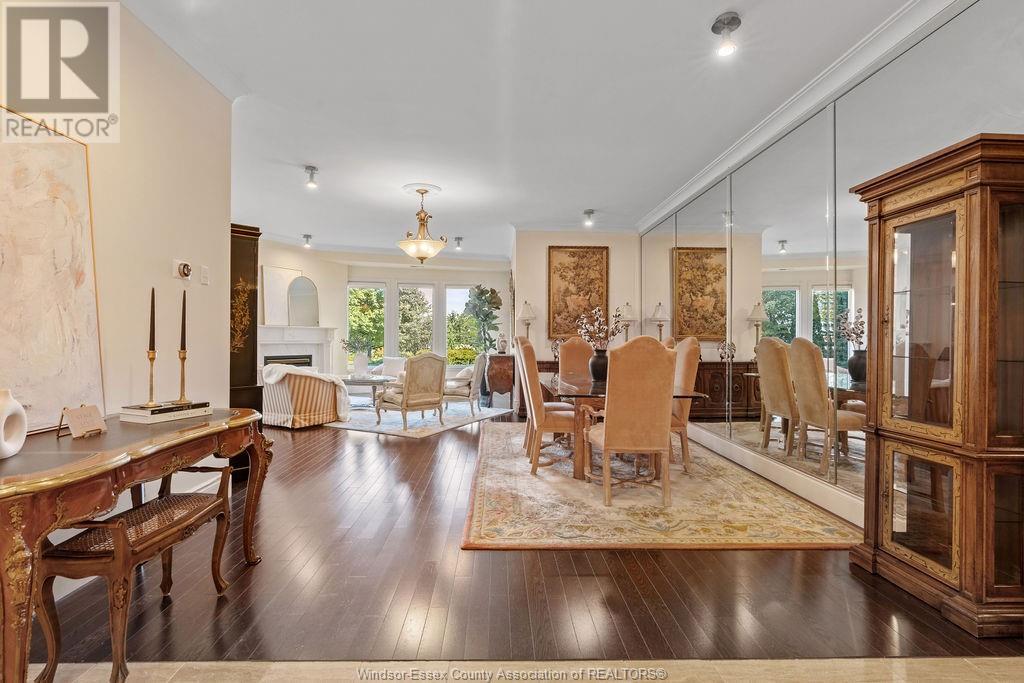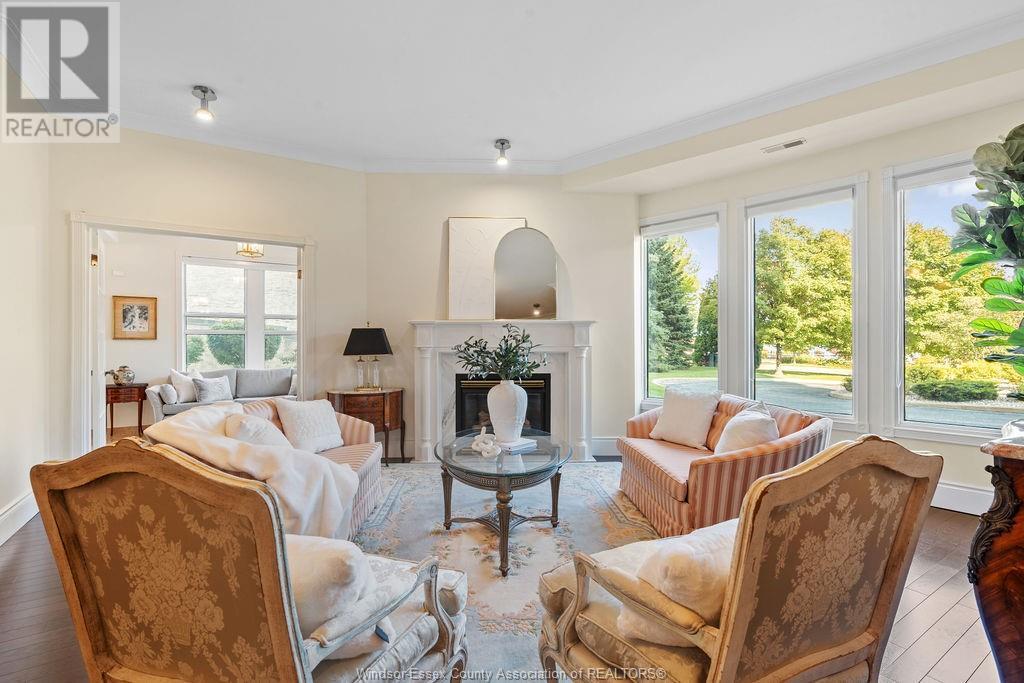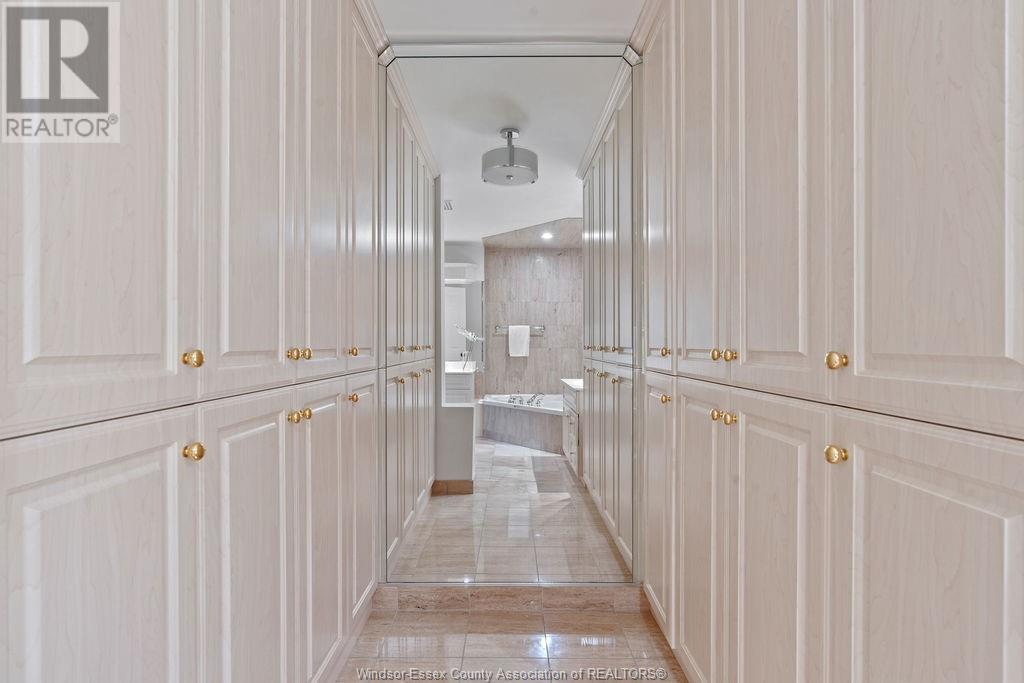4789 Riverside Drive East Unit# 101 Windsor, Ontario N8Y 5A2
$749,000Maintenance, Exterior Maintenance, Ground Maintenance, Property Management, Water
$485 Monthly
Maintenance, Exterior Maintenance, Ground Maintenance, Property Management, Water
$485 MonthlyExperience refined luxury at The Pinnacle, Windsor’s premier condominium located on Riverside Drive East. This stunning main-floor corner unit perfectly blends the comfort of a home with the sophistication of condo living, featuring a walkout patio that showcases breathtaking waterfront views. Inside, the bright and spacious layout includes two bedrooms and two bathrooms. The open-concept dining and living area boasts a cozy gas fireplace, while the generous eat-in kitchen is beautifully appointed with granite countertops. An adjacent den offers the perfect space for relaxation or work, and the unit also includes in-suite laundry and ample storage for added convenience. The primary bedroom is a serene retreat, complete with a private ensuite bathroom and custom-built wardrobes. Residents of The Pinnacle enjoy exclusive amenities, including an exercise room, pool, guest suite, and sauna. This unit also includes a private storage room and one underground parking space. (id:43321)
Property Details
| MLS® Number | 24028123 |
| Property Type | Single Family |
| ViewType | Waterfront - North |
Building
| BathroomTotal | 2 |
| BedroomsAboveGround | 2 |
| BedroomsTotal | 2 |
| ConstructedDate | 1999 |
| ExteriorFinish | Stucco |
| FireplaceFuel | Gas |
| FireplacePresent | Yes |
| FireplaceType | Insert |
| FlooringType | Ceramic/porcelain, Hardwood |
| FoundationType | Concrete |
| HeatingFuel | Natural Gas |
| HeatingType | Forced Air |
| Type | Apartment |
Parking
| Garage | |
| Underground | 1 |
Land
| Acreage | No |
| LandscapeFeatures | Landscaped |
| SizeIrregular | 0x |
| SizeTotalText | 0x |
| ZoningDescription | Rd1.1 |
Rooms
| Level | Type | Length | Width | Dimensions |
|---|---|---|---|---|
| Main Level | 3pc Bathroom | Measurements not available | ||
| Main Level | 3pc Ensuite Bath | Measurements not available | ||
| Main Level | Primary Bedroom | Measurements not available | ||
| Main Level | Bedroom | Measurements not available | ||
| Main Level | Den | Measurements not available | ||
| Main Level | Eating Area | Measurements not available | ||
| Main Level | Kitchen | Measurements not available | ||
| Main Level | Laundry Room | Measurements not available | ||
| Main Level | Living Room/dining Room | Measurements not available |
https://www.realtor.ca/real-estate/27671990/4789-riverside-drive-east-unit-101-windsor
Interested?
Contact us for more information
Doris Lapico
Sales Person
2451 Dougall Unit C
Windsor, Ontario N8X 1T3
Matt Biggley, Ba, Bed
Real Estate Agent
2451 Dougall Unit C
Windsor, Ontario N8X 1T3






































