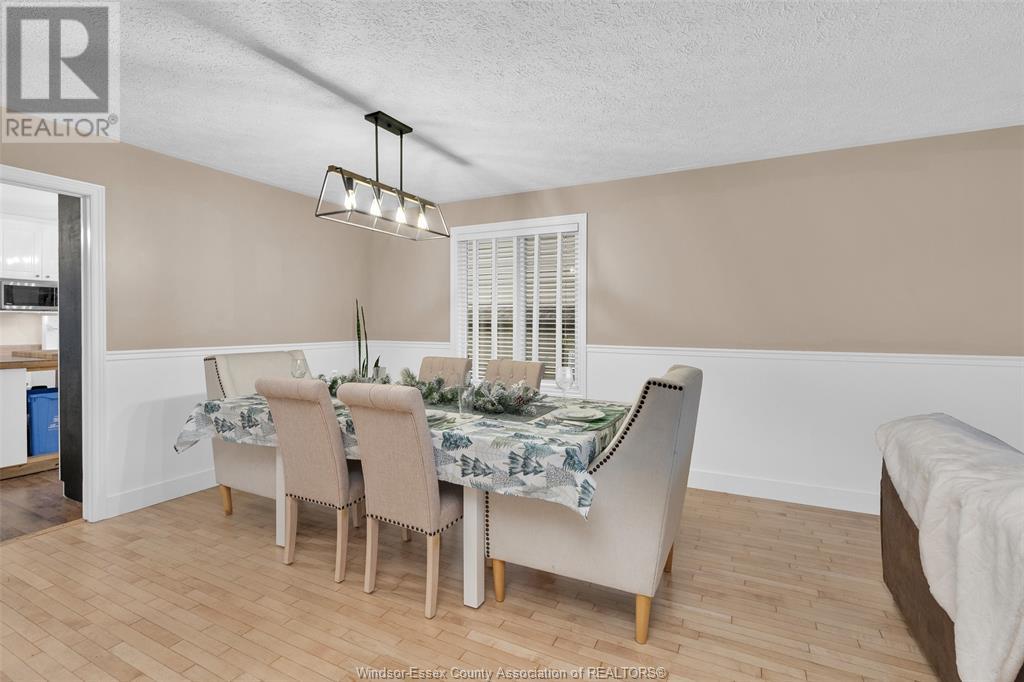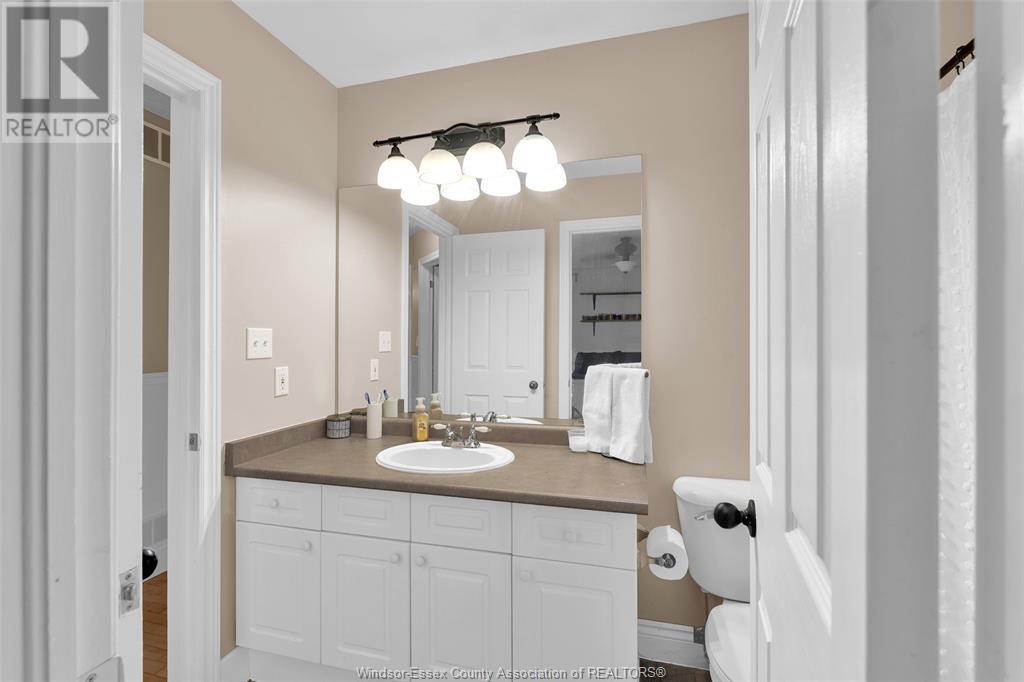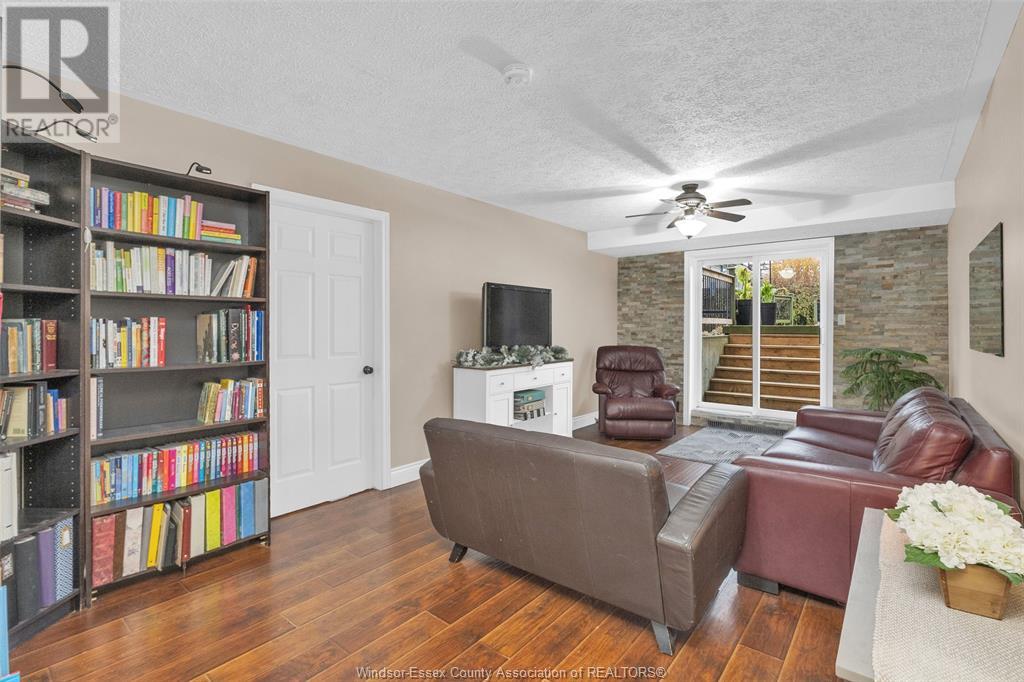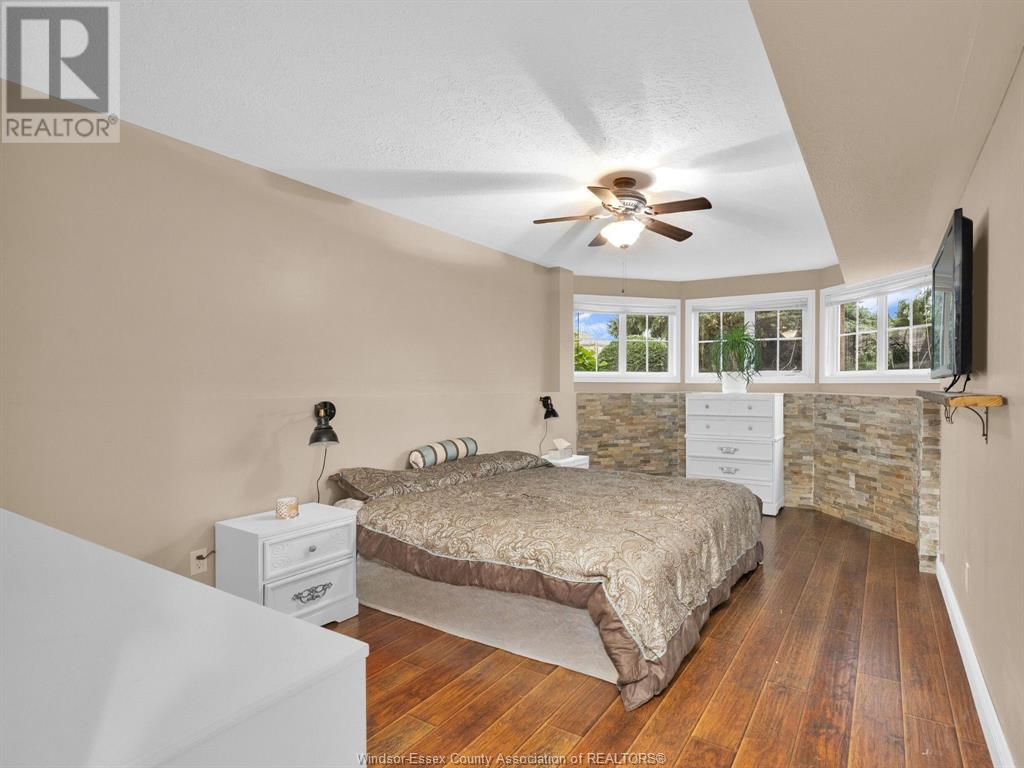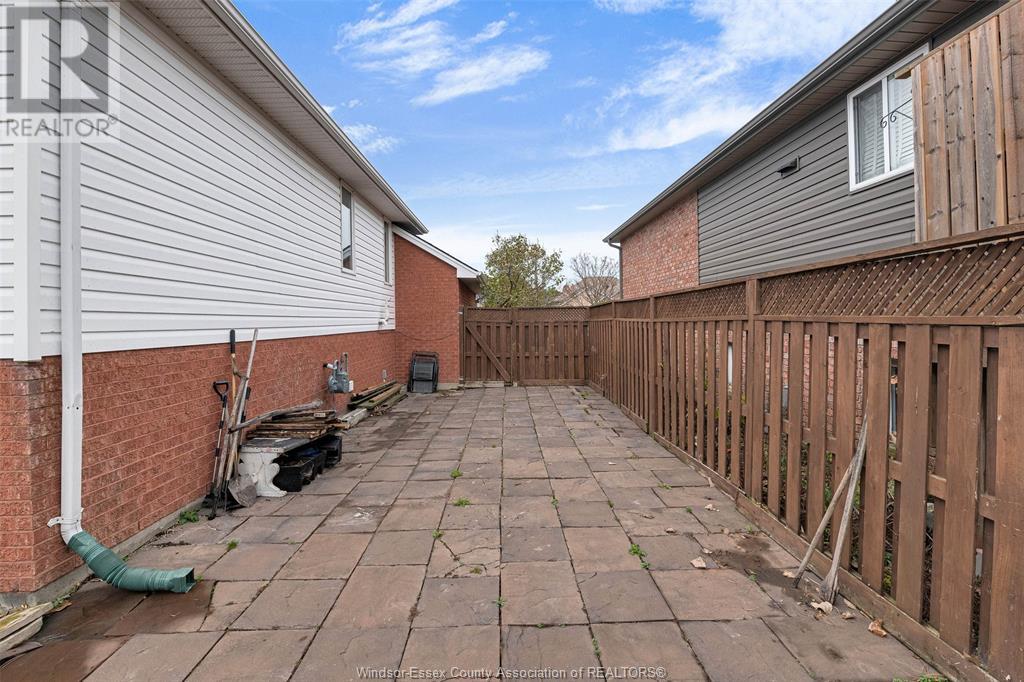188 Mousseau Crescent Lakeshore, Ontario N0R 1A0
$749,900
Nestled in one of Belle River's most sought-after neighbourhoods, this stunning raised ranch is the perfect blend of comfort, convenience and functionality. Located in an excellent school district and backing onto serene Duck Creek Park, this home offers all of the amenities your family is looking for - 3+2 bedrooms, 2 full baths, a finished basement, updated roof, furnace and a/c and a heated on-ground pool with full deck for the whole family to enjoy. Call to book your showing today! (id:43321)
Property Details
| MLS® Number | 24028114 |
| Property Type | Single Family |
| Features | Double Width Or More Driveway, Front Driveway, Interlocking Driveway |
| PoolFeatures | Pool Equipment |
| PoolType | On Ground Pool |
Building
| BathroomTotal | 2 |
| BedroomsAboveGround | 3 |
| BedroomsBelowGround | 2 |
| BedroomsTotal | 5 |
| ArchitecturalStyle | Raised Ranch |
| ConstructedDate | 1999 |
| CoolingType | Central Air Conditioning |
| ExteriorFinish | Brick |
| FlooringType | Ceramic/porcelain, Hardwood, Laminate |
| FoundationType | Concrete |
| HeatingFuel | Natural Gas |
| HeatingType | Forced Air, Furnace |
| Type | House |
Parking
| Garage |
Land
| Acreage | No |
| FenceType | Fence |
| LandscapeFeatures | Landscaped |
| SizeIrregular | 60.25x120.48 Ft |
| SizeTotalText | 60.25x120.48 Ft |
| ZoningDescription | R1 |
Rooms
| Level | Type | Length | Width | Dimensions |
|---|---|---|---|---|
| Lower Level | 4pc Bathroom | 7.5 x 5 | ||
| Lower Level | Storage | 11 x 26 | ||
| Lower Level | Bedroom | 10.5 x 19 | ||
| Lower Level | Bedroom | 10.5 x 18.5 | ||
| Lower Level | Recreation Room | 11.5 x 25.75 | ||
| Main Level | Foyer | 7 x 7.75 | ||
| Main Level | 4pc Bathroom | 5 x 10 | ||
| Main Level | Bedroom | 10 x 11 | ||
| Main Level | Bedroom | 10 x 11 | ||
| Main Level | Primary Bedroom | 13 x 12.5 | ||
| Main Level | Living Room | 11.5 x 17.5 | ||
| Main Level | Dining Room | 15.75 x 13.75 | ||
| Main Level | Kitchen | 14 x 12.5 |
https://www.realtor.ca/real-estate/27672288/188-mousseau-crescent-lakeshore
Interested?
Contact us for more information
Shanna Kennette
Sales Person
2985 Dougall Avenue
Windsor, Ontario N9E 1S1










