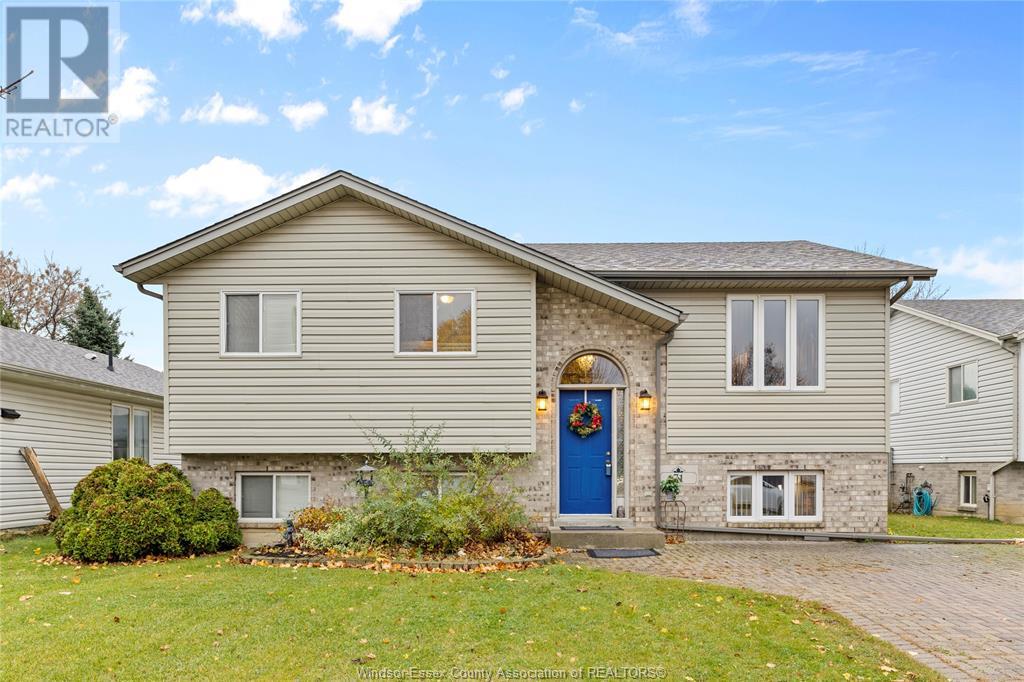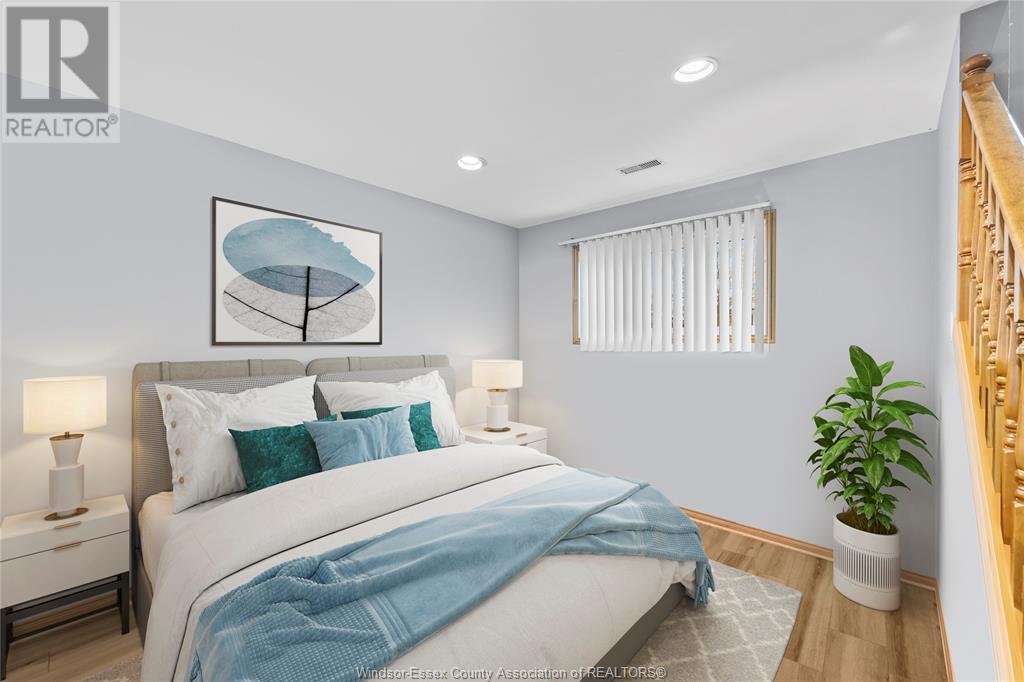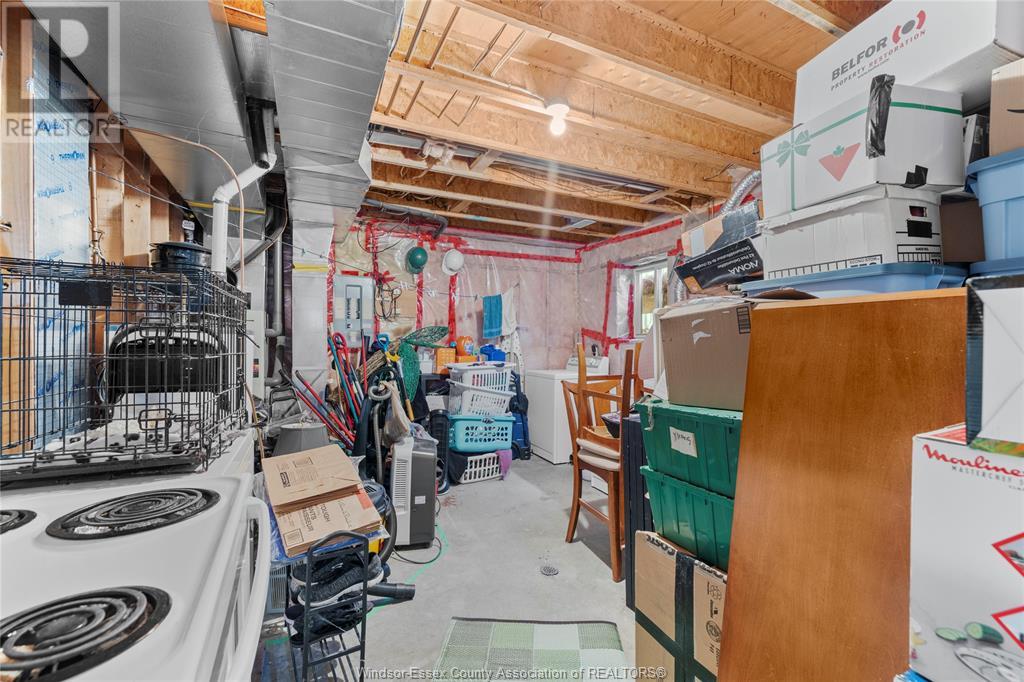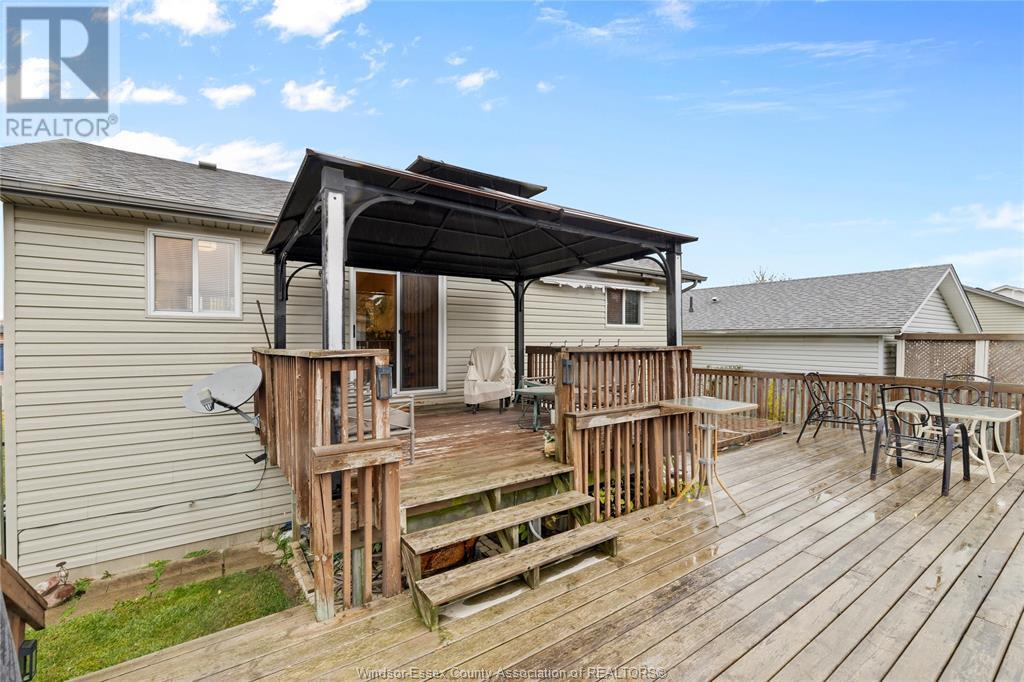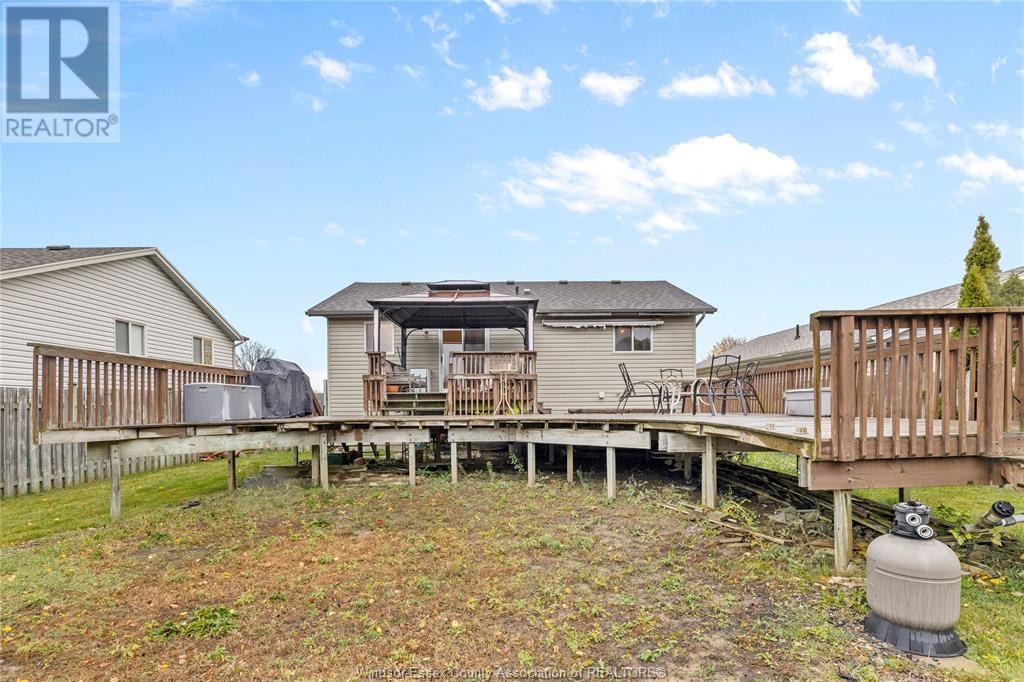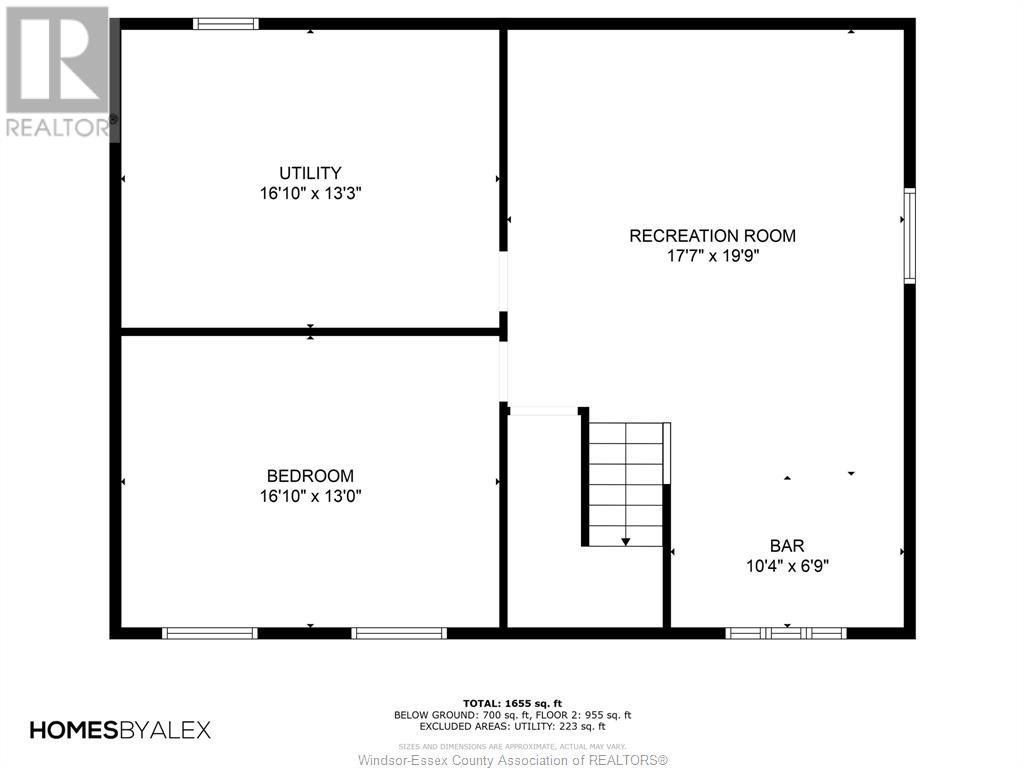71 Vermont Drive Amherstburg, Ontario N9V 3X8
$349,900
Lovely Raised Ranch in highly desired “Monopoly” Amherstburg family neighbourhood, near park & great schools. Featuring TWO levels of spacious areas, w/quality amenities, high ceilings, large windows, huge rear deck w/hot tub & built to surround a pool. This house is being listed as 5 bedrooms, 2 kitchens, 2 bathrooms, and w/potential upper & lower separate laundry areas, in which Seller is willing to complete such $40k renovations accordingly prior to closing date. (id:43321)
Property Details
| MLS® Number | 24028227 |
| Property Type | Single Family |
| Features | Double Width Or More Driveway, Front Driveway, Interlocking Driveway |
Building
| BathroomTotal | 2 |
| BedroomsAboveGround | 3 |
| BedroomsBelowGround | 2 |
| BedroomsTotal | 5 |
| Appliances | Hot Tub, Dishwasher, Dryer, Refrigerator, Washer, Two Stoves |
| ArchitecturalStyle | Raised Ranch |
| ConstructedDate | 1996 |
| ConstructionStyleAttachment | Detached |
| CoolingType | Central Air Conditioning |
| ExteriorFinish | Aluminum/vinyl, Brick |
| FlooringType | Carpeted, Ceramic/porcelain, Cushion/lino/vinyl |
| FoundationType | Concrete |
| HeatingFuel | Natural Gas |
| HeatingType | Forced Air, Furnace |
| Type | House |
Land
| Acreage | No |
| FenceType | Fence |
| LandscapeFeatures | Landscaped |
| SizeIrregular | 49.42x107.08 Ft |
| SizeTotalText | 49.42x107.08 Ft |
| ZoningDescription | Residentia |
Rooms
| Level | Type | Length | Width | Dimensions |
|---|---|---|---|---|
| Lower Level | 3pc Bathroom | Measurements not available | ||
| Lower Level | Kitchen | Measurements not available | ||
| Lower Level | Laundry Room | Measurements not available | ||
| Lower Level | Utility Room | Measurements not available | ||
| Lower Level | Recreation Room | Measurements not available | ||
| Lower Level | Bedroom | Measurements not available | ||
| Lower Level | Bedroom | Measurements not available | ||
| Main Level | Bedroom | Measurements not available | ||
| Main Level | Bedroom | Measurements not available | ||
| Main Level | Primary Bedroom | Measurements not available | ||
| Main Level | 3pc Bathroom | Measurements not available | ||
| Main Level | Kitchen | Measurements not available | ||
| Main Level | Dining Room | Measurements not available | ||
| Main Level | Living Room | Measurements not available | ||
| Main Level | Foyer | Measurements not available |
https://www.realtor.ca/real-estate/27677034/71-vermont-drive-amherstburg
Interested?
Contact us for more information
Alfonso Teshuba, B. Comm.(Hons), B. Ed
Salesperson
2518 Ouellette
Windsor, Ontario N8X 1L7

