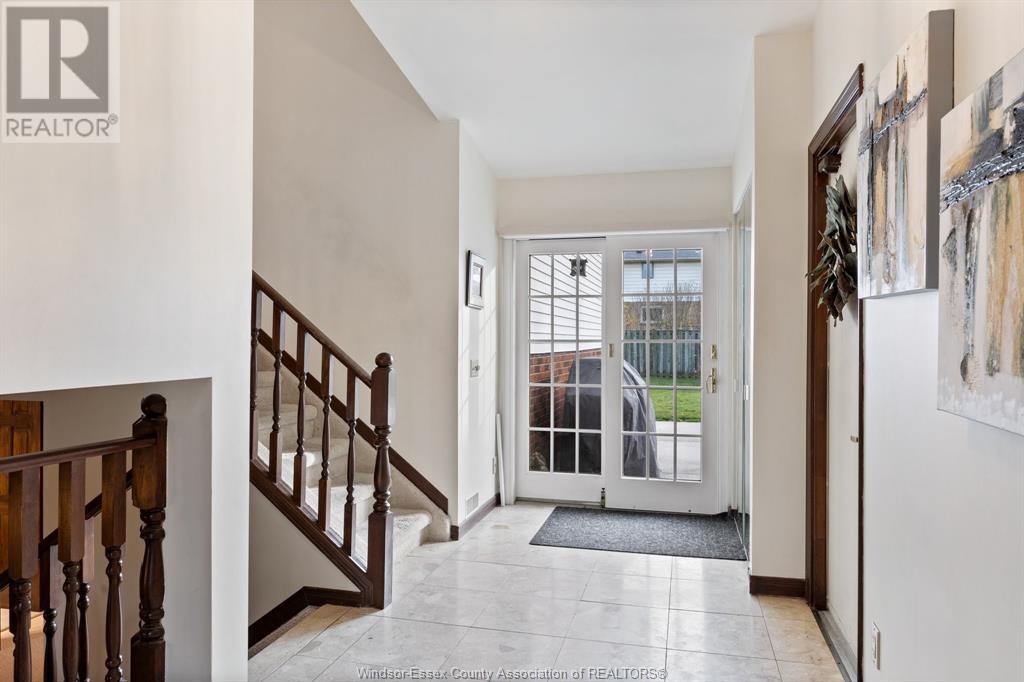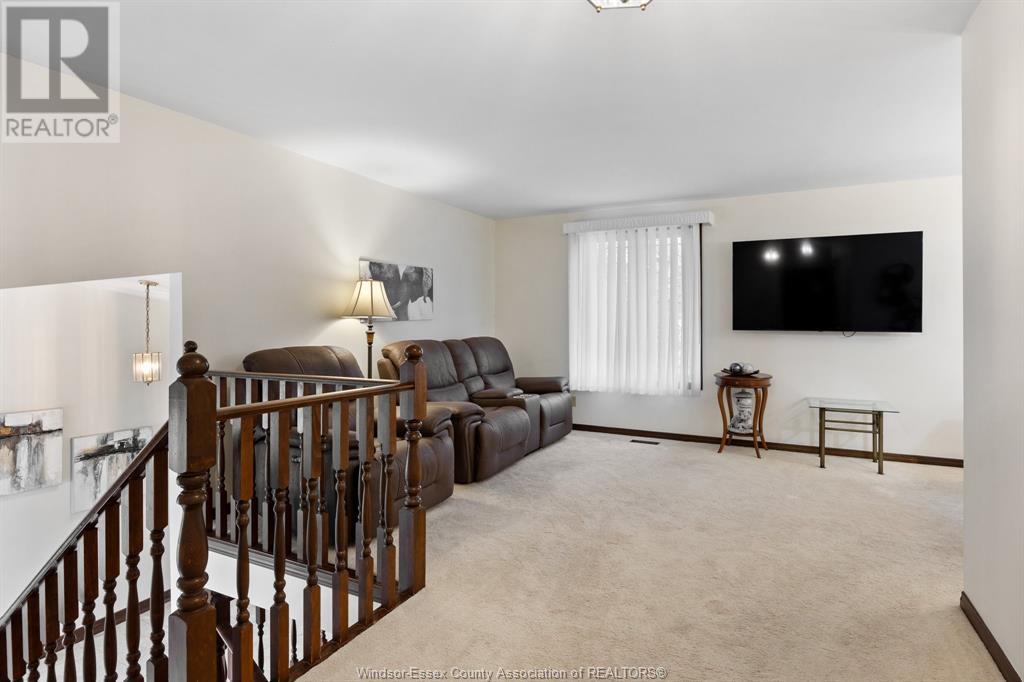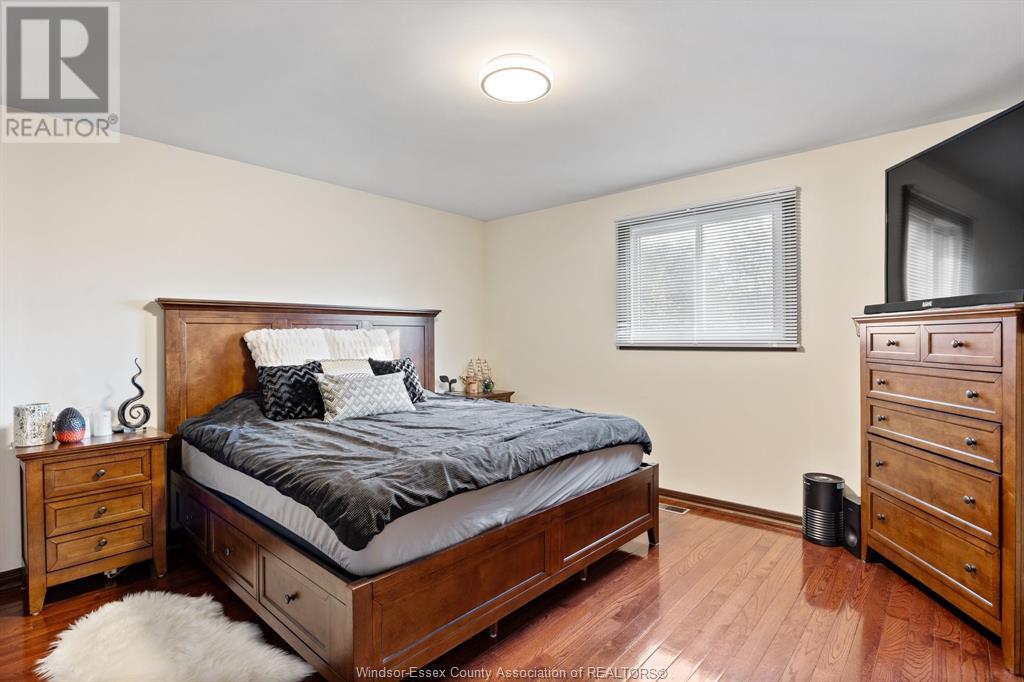12139 Orchard Tecumseh, Ontario N8N 4A1
$599,900
Conveniently located in desirable Tecumseh on a nice street this home offers spacious entry with access to the patio and rear yard & attached garage. The main floor has living/dining combo, updated bright kitchen with granite counters, appliances included, 3 bedrooms all with hrwd floors, master is very spacious with cheater door to main bath. Lower level has inviting family room w/full brick wall & fireplace, french doors lead to another rec room/office with a potential for another bedroom, updated 3 pc bath w/glass shower, vanity w/granite, large laundry & storage. Plenty of upgrades the most recent Trane heat pump (2023). (id:43321)
Open House
This property has open houses!
2:00 pm
Ends at:4:00 pm
Desirable Tecumseh home on a nice street offers spacious entry to rear yard and attached garage, main floor living/dining room combo, updated kitchen with granite and appliances included, 3 bedrooms w
Property Details
| MLS® Number | 24028115 |
| Property Type | Single Family |
| Features | Finished Driveway, Front Driveway |
Building
| BathroomTotal | 2 |
| BedroomsAboveGround | 3 |
| BedroomsTotal | 3 |
| Appliances | Dishwasher, Dryer, Freezer, Refrigerator, Stove, Washer |
| ArchitecturalStyle | Bi-level, Raised Ranch |
| ConstructedDate | 1986 |
| ConstructionStyleAttachment | Detached |
| CoolingType | Central Air Conditioning, Heat Pump |
| ExteriorFinish | Aluminum/vinyl, Brick |
| FireplaceFuel | Wood |
| FireplacePresent | Yes |
| FireplaceType | Insert |
| FlooringType | Carpeted, Ceramic/porcelain, Hardwood |
| FoundationType | Block |
| HeatingFuel | Electric, Natural Gas |
| HeatingType | Forced Air, Furnace, Heat Pump |
| Type | House |
Parking
| Attached Garage | |
| Inside Entry |
Land
| Acreage | No |
| FenceType | Fence |
| LandscapeFeatures | Landscaped |
| SizeIrregular | 51.1x118.46 |
| SizeTotalText | 51.1x118.46 |
| ZoningDescription | Res |
Rooms
| Level | Type | Length | Width | Dimensions |
|---|---|---|---|---|
| Lower Level | 3pc Bathroom | Measurements not available | ||
| Lower Level | Laundry Room | Measurements not available | ||
| Lower Level | Office | Measurements not available | ||
| Lower Level | Recreation Room | Measurements not available | ||
| Lower Level | Family Room | Measurements not available | ||
| Main Level | 4pc Bathroom | Measurements not available | ||
| Main Level | Bedroom | Measurements not available | ||
| Main Level | Bedroom | Measurements not available | ||
| Main Level | Primary Bedroom | Measurements not available | ||
| Main Level | Eating Area | Measurements not available | ||
| Main Level | Kitchen | Measurements not available | ||
| Main Level | Dining Room | Measurements not available | ||
| Main Level | Living Room | Measurements not available | ||
| Main Level | Foyer | Measurements not available |
https://www.realtor.ca/real-estate/27676037/12139-orchard-tecumseh
Interested?
Contact us for more information
Cindy Morneau
Sales Person
3276 Walker Rd
Windsor, Ontario N8W 3R8


































