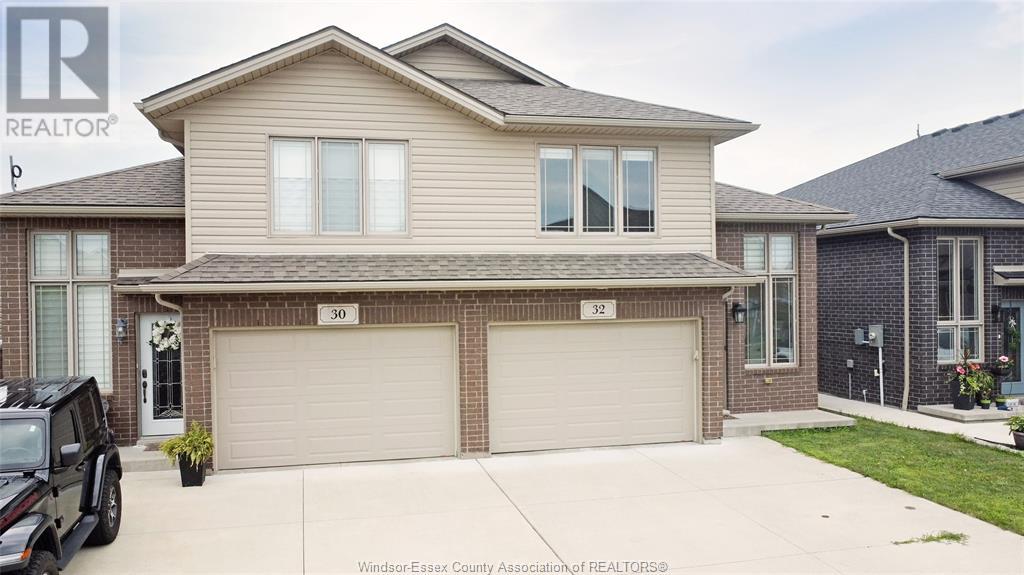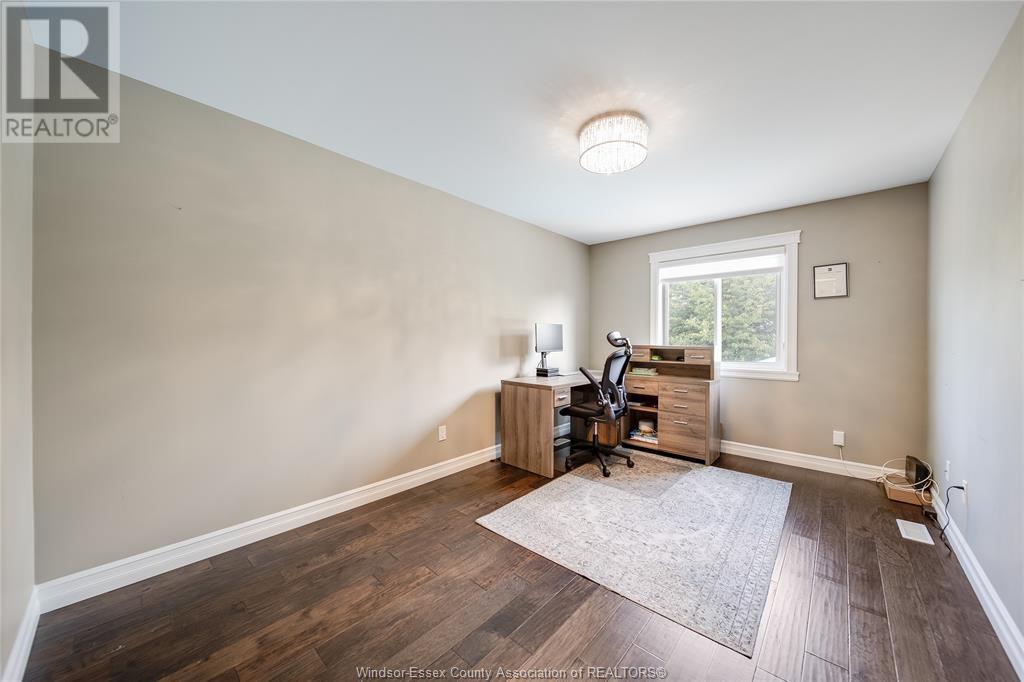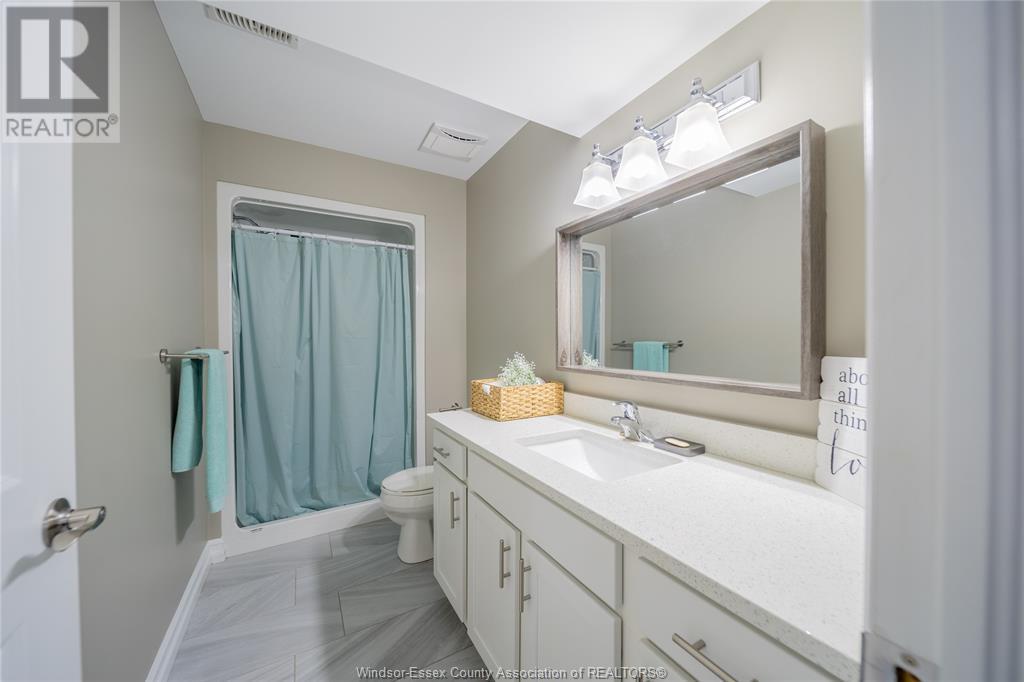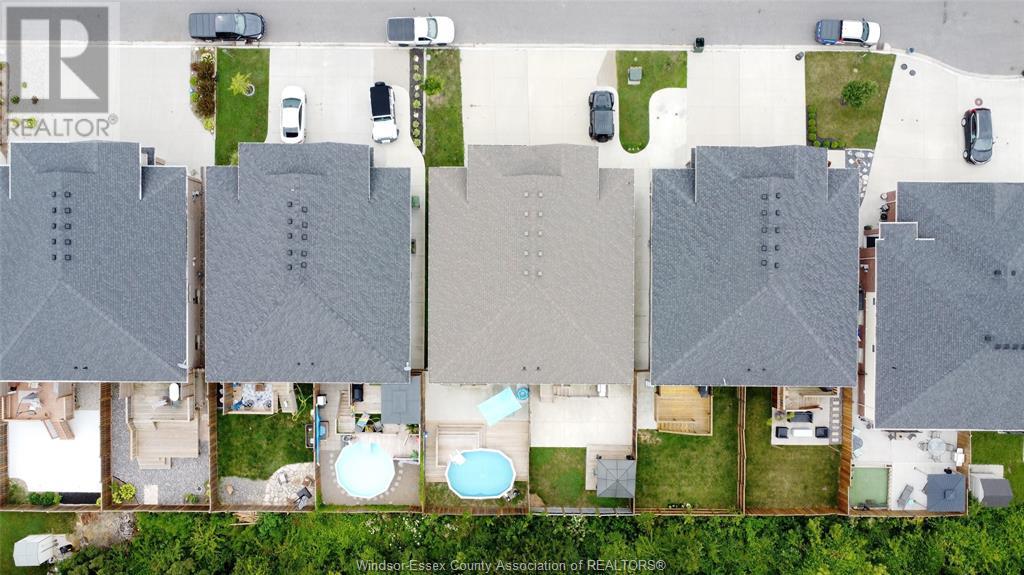32 Shaw Drive Amherstburg, Ontario N9V 2M5
$549,900
Welcome to this immaculately maintained raised ranch w/ primary bonus room. Offering 2+2 bdrms, 3 baths, 1.5 car garage and located just minutes from downtown Amherstburg. The main level boasts an open-concept living/Dining and a modern kitchen with granite countertops & stainless steel appliances. A convenient eating island and lots of storage space. Versatile bdrm w/ walk-in closet & a 4PC bath. Upstairs, the spacious primary bdrm includes a walk-in closet and a stylish 3 PC ensuite. Fully finished basement includes a family room, two bdrms, another bath & laundry. Fully fenced backyard provides complete privacy and relaxation with no rear neighbours, an above ground Pool, and a cozy sundeck with ample space for your lounge chairs. Come see this beauty today and make it your own! (id:43321)
Open House
This property has open houses!
2:00 pm
Ends at:4:00 pm
Property Details
| MLS® Number | 24028196 |
| Property Type | Single Family |
| Features | Double Width Or More Driveway, Finished Driveway, Front Driveway |
| PoolType | Above Ground Pool |
| WaterFrontType | Waterfront Nearby |
Building
| BathroomTotal | 3 |
| BedroomsAboveGround | 2 |
| BedroomsBelowGround | 2 |
| BedroomsTotal | 4 |
| Appliances | Dishwasher, Dryer, Refrigerator, Stove, Washer |
| ArchitecturalStyle | Raised Ranch W/ Bonus Room |
| ConstructedDate | 2018 |
| ConstructionStyleAttachment | Semi-detached |
| CoolingType | Central Air Conditioning |
| ExteriorFinish | Aluminum/vinyl, Brick |
| FlooringType | Ceramic/porcelain, Hardwood |
| FoundationType | Concrete |
| HeatingFuel | Natural Gas |
| HeatingType | Forced Air, Furnace |
| Type | House |
Parking
| Garage | |
| Inside Entry |
Land
| Acreage | No |
| FenceType | Fence |
| LandscapeFeatures | Landscaped |
| SizeIrregular | 27.61x111.83 |
| SizeTotalText | 27.61x111.83 |
| ZoningDescription | Res |
Rooms
| Level | Type | Length | Width | Dimensions |
|---|---|---|---|---|
| Second Level | 3pc Ensuite Bath | Measurements not available | ||
| Second Level | Primary Bedroom | Measurements not available | ||
| Basement | 4pc Bathroom | Measurements not available | ||
| Basement | Laundry Room | Measurements not available | ||
| Basement | Family Room | Measurements not available | ||
| Basement | Bedroom | Measurements not available | ||
| Basement | Bedroom | Measurements not available | ||
| Basement | Utility Room | Measurements not available | ||
| Basement | Storage | Measurements not available | ||
| Main Level | 4pc Bathroom | Measurements not available | ||
| Main Level | Bedroom | Measurements not available | ||
| Main Level | Kitchen | Measurements not available | ||
| Main Level | Eating Area | Measurements not available | ||
| Main Level | Living Room | Measurements not available | ||
| Main Level | Foyer | Measurements not available |
https://www.realtor.ca/real-estate/27676033/32-shaw-drive-amherstburg
Interested?
Contact us for more information
Goran Todorovic, Asa, Abr
Broker of Record
1610 Sylvestre Drive
Windsor, Ontario N9K 0B9
Danijela Matic
Sales Person
1610 Sylvestre Drive
Windsor, Ontario N9K 0B9



































