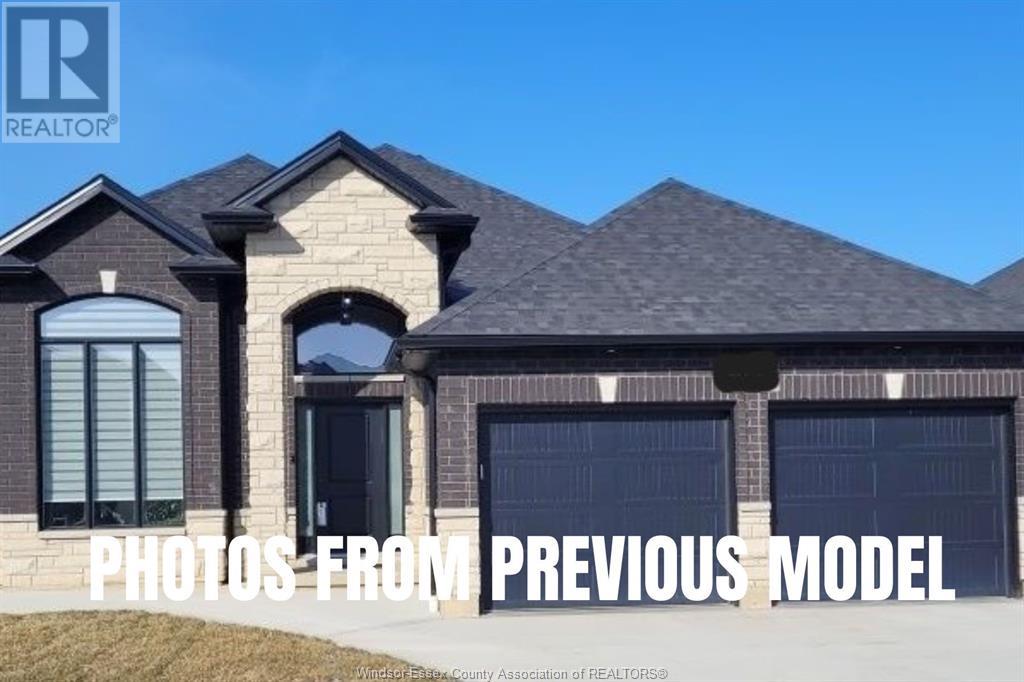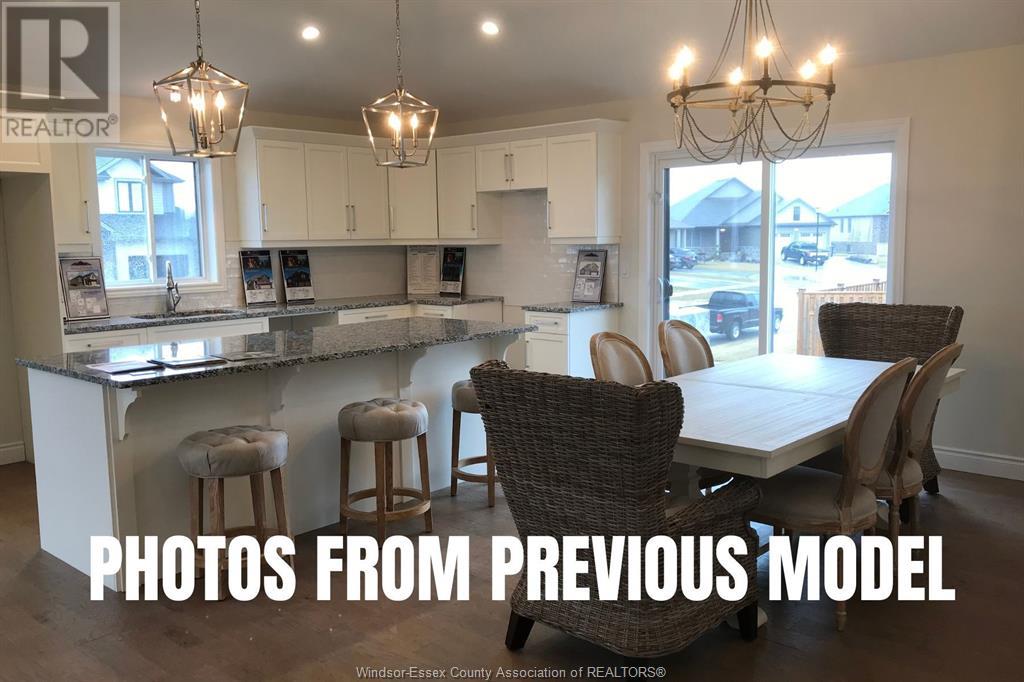112 Fenceline Drive Chatham, Ontario N7M 6B4
$649,900
RAISED RANCH LOCATED IN QUITE CUL DE SAC FEATURING OPEN CONCEPT LARGE EAT IN KITCHEN,LIVINGROOM, DININGROOM HIGH STUDIO CEILINGS, 3 FULL BATHROOMS,3+2 BEDROOMS W/PRIMARY BEDROOM FEATURES ENSUITE W/ROMAN GLASS SHOWER LOWER LEVEL FINISHED W/LARGE FAMILYROOM,2 BEDROOMS,BATHROOM.EXTERIOR FINISHES STONE,BRICK & VINYL.ALSO FEATURES HARDWOOD, CERAMIC FLOORING, GRANITE COUNTER TOPS THROUGHTOUT.CONCRETE DRIVEWAY. LOCATED CLOSE TO 401 & WALKING DISTANCE TO NEW ST THERESA SCHOOL.CALL L/S FOR MORE DETAILS. (id:43321)
Property Details
| MLS® Number | 24028452 |
| Property Type | Single Family |
| Features | Cul-de-sac, Concrete Driveway, Finished Driveway |
Building
| BathroomTotal | 3 |
| BedroomsAboveGround | 3 |
| BedroomsBelowGround | 2 |
| BedroomsTotal | 5 |
| ArchitecturalStyle | Raised Ranch |
| ConstructionStyleAttachment | Detached |
| CoolingType | Central Air Conditioning, Heat Pump |
| ExteriorFinish | Aluminum/vinyl, Brick, Stone |
| FireplaceFuel | Gas |
| FireplacePresent | Yes |
| FireplaceType | Direct Vent |
| FlooringType | Carpeted, Ceramic/porcelain, Hardwood |
| FoundationType | Concrete |
| HeatingFuel | Electric, Natural Gas |
| HeatingType | Furnace, Heat Pump, Heat Recovery Ventilation (hrv) |
| Type | House |
Parking
| Garage | |
| Inside Entry |
Land
| Acreage | No |
| SizeIrregular | 52x130 |
| SizeTotalText | 52x130 |
| ZoningDescription | Res |
Rooms
| Level | Type | Length | Width | Dimensions |
|---|---|---|---|---|
| Lower Level | 3pc Bathroom | Measurements not available | ||
| Lower Level | Laundry Room | Measurements not available | ||
| Lower Level | Utility Room | Measurements not available | ||
| Lower Level | Bedroom | Measurements not available | ||
| Lower Level | Bedroom | Measurements not available | ||
| Lower Level | Family Room/fireplace | Measurements not available | ||
| Main Level | 3pc Bathroom | Measurements not available | ||
| Main Level | 4pc Bathroom | Measurements not available | ||
| Main Level | Bedroom | Measurements not available | ||
| Main Level | Bedroom | Measurements not available | ||
| Main Level | Primary Bedroom | Measurements not available | ||
| Main Level | Kitchen | Measurements not available | ||
| Main Level | Living Room/dining Room | Measurements not available | ||
| Main Level | Foyer | Measurements not available |
https://www.realtor.ca/real-estate/27686053/112-fenceline-drive-chatham
Interested?
Contact us for more information
Rose Russo
Salesperson
59 Eugenie St. East
Windsor, Ontario N8X 2X9











