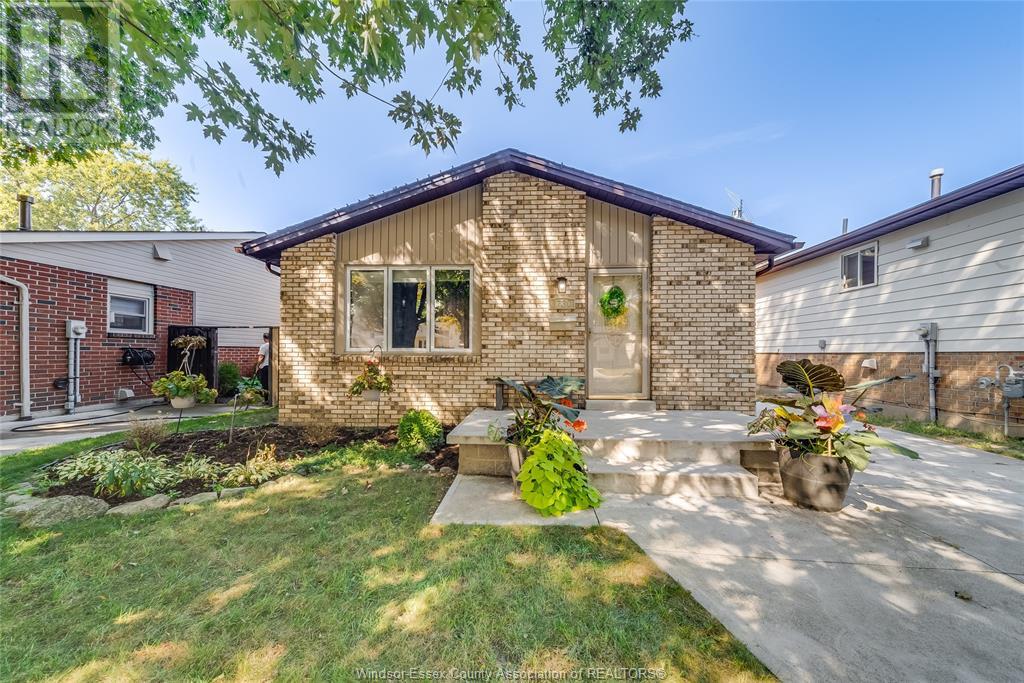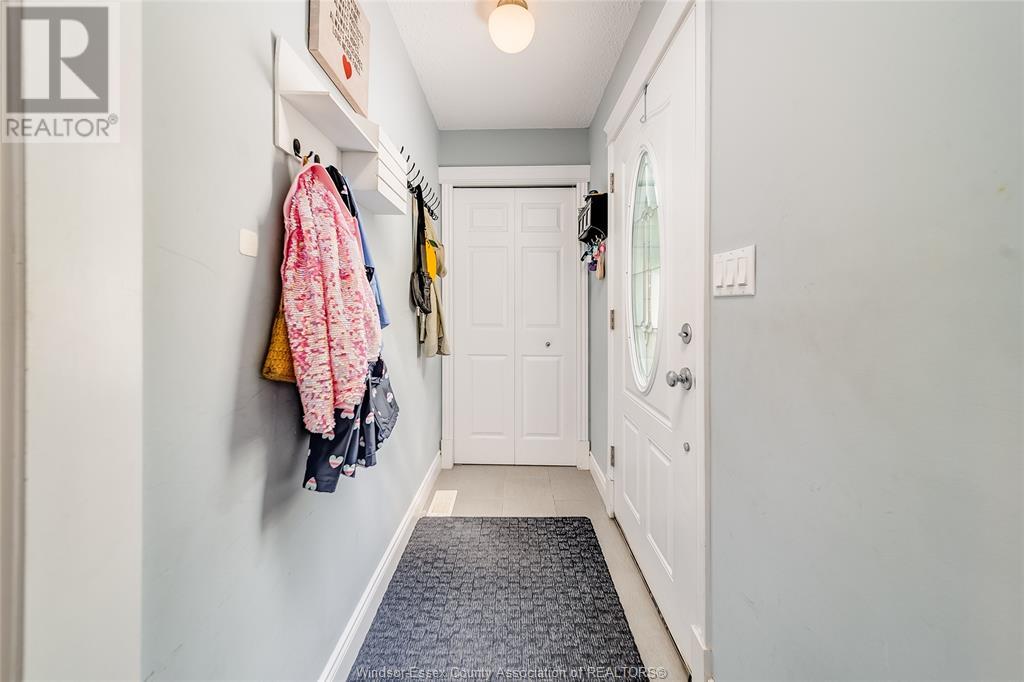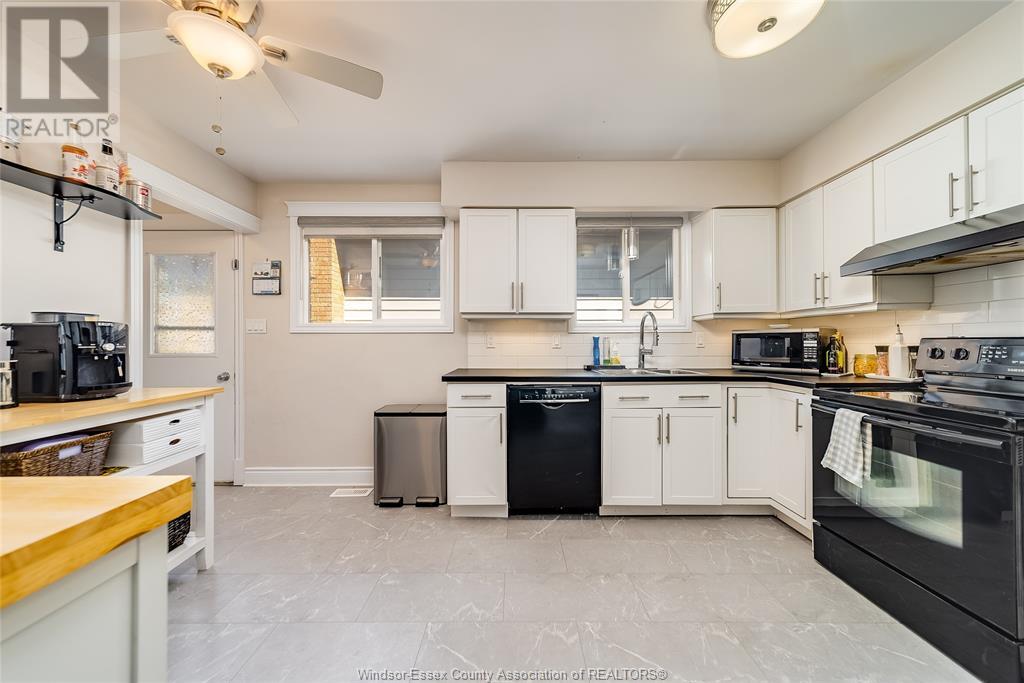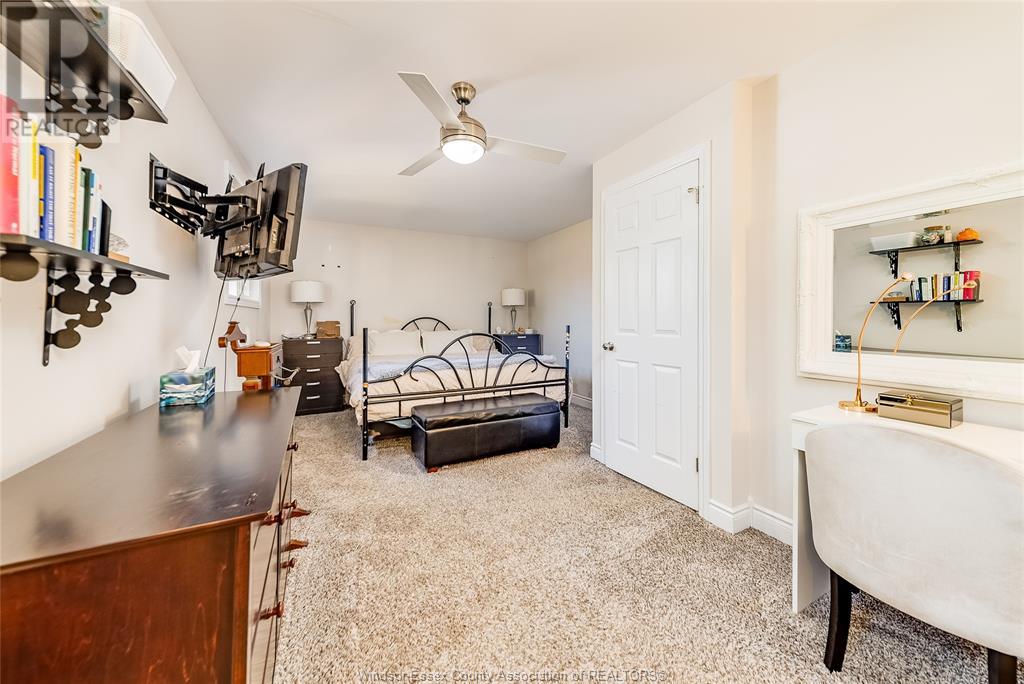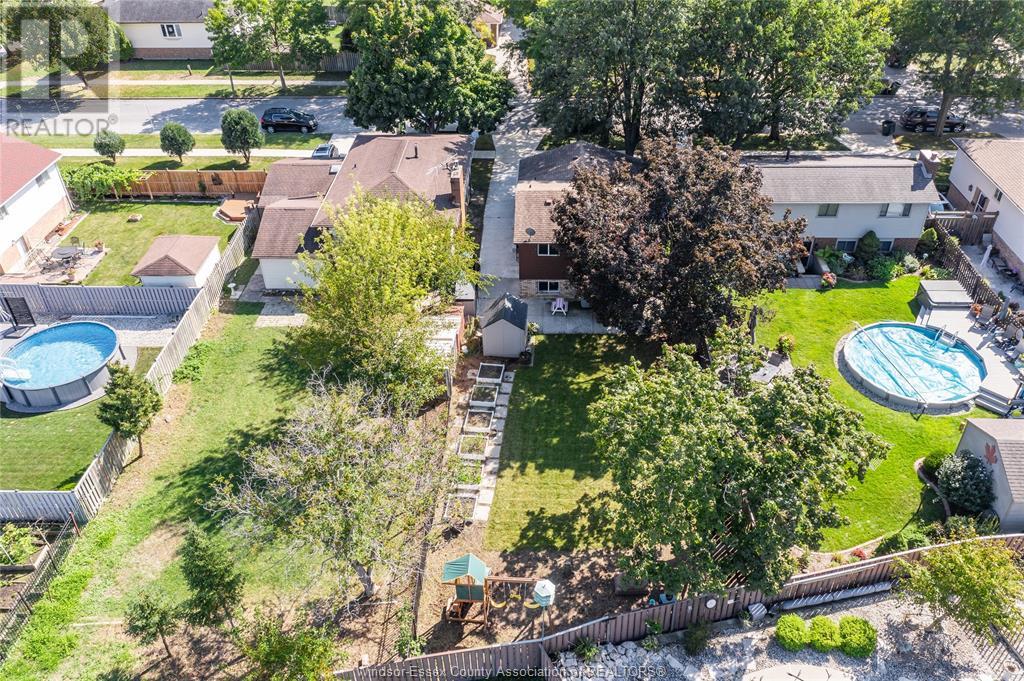3730 Wildwood Windsor, Ontario N8R 2B6
$509,000
Welcome to 3730 Wildwood in Windsor. A wonderful 4-level back split in a fantastic Forest Glade neighborhood. This 3-bedroom, 2-bath home features an oversized primary bedroom, updated kitchen, bathrooms, and flooring throughout. The backyard is a beautiful haven with newer landscaping, sod, and a beautiful cement patio. The front yard has a wonderful concrete poured porch and driveway for ample parking. The home also features an upgraded furnace (2024), AC (2018), HWT (2016), roof (2015), kitchen appliances (2016), and gutter guards (2019). Located a short distance from Banwell and EC Row Expressway, you will be close to amenities like shopping, grocery, entertainment, restaurants, and much more. Come live in one of Windsor’s premier neighborhoods and start packing! (id:43321)
Property Details
| MLS® Number | 24029256 |
| Property Type | Single Family |
| Features | Concrete Driveway, Front Driveway |
Building
| BathroomTotal | 2 |
| BedroomsAboveGround | 2 |
| BedroomsBelowGround | 1 |
| BedroomsTotal | 3 |
| Appliances | Dishwasher, Dryer, Refrigerator, Stove, Washer |
| ArchitecturalStyle | 4 Level |
| ConstructedDate | 1978 |
| ConstructionStyleAttachment | Detached |
| ConstructionStyleSplitLevel | Backsplit |
| CoolingType | Central Air Conditioning |
| ExteriorFinish | Aluminum/vinyl, Brick |
| FireplaceFuel | Wood |
| FireplacePresent | Yes |
| FireplaceType | Conventional |
| FlooringType | Carpeted, Ceramic/porcelain, Hardwood, Cushion/lino/vinyl |
| FoundationType | Block |
| HalfBathTotal | 1 |
| HeatingFuel | Natural Gas |
| HeatingType | Forced Air, Furnace |
Parking
| Other |
Land
| Acreage | No |
| FenceType | Fence |
| LandscapeFeatures | Landscaped |
| SizeIrregular | 40.17x138.96 |
| SizeTotalText | 40.17x138.96 |
| ZoningDescription | Res |
Rooms
| Level | Type | Length | Width | Dimensions |
|---|---|---|---|---|
| Second Level | 4pc Bathroom | Measurements not available | ||
| Second Level | Bedroom | Measurements not available | ||
| Second Level | Primary Bedroom | Measurements not available | ||
| Lower Level | Laundry Room | Measurements not available | ||
| Lower Level | Storage | Measurements not available | ||
| Lower Level | Utility Room | Measurements not available | ||
| Lower Level | Family Room | Measurements not available | ||
| Lower Level | 2pc Bathroom | Measurements not available | ||
| Lower Level | Bedroom | Measurements not available | ||
| Main Level | Dining Room | Measurements not available | ||
| Main Level | Kitchen | Measurements not available | ||
| Main Level | Living Room | Measurements not available | ||
| Main Level | Foyer | Measurements not available |
https://www.realtor.ca/real-estate/27729063/3730-wildwood-windsor
Interested?
Contact us for more information
Goran Todorovic, Asa, Abr
Broker of Record
1610 Sylvestre Drive
Windsor, Ontario N9K 0B9
Brad Trudell
Sales Person
1610 Sylvestre Drive
Windsor, Ontario N9K 0B9



