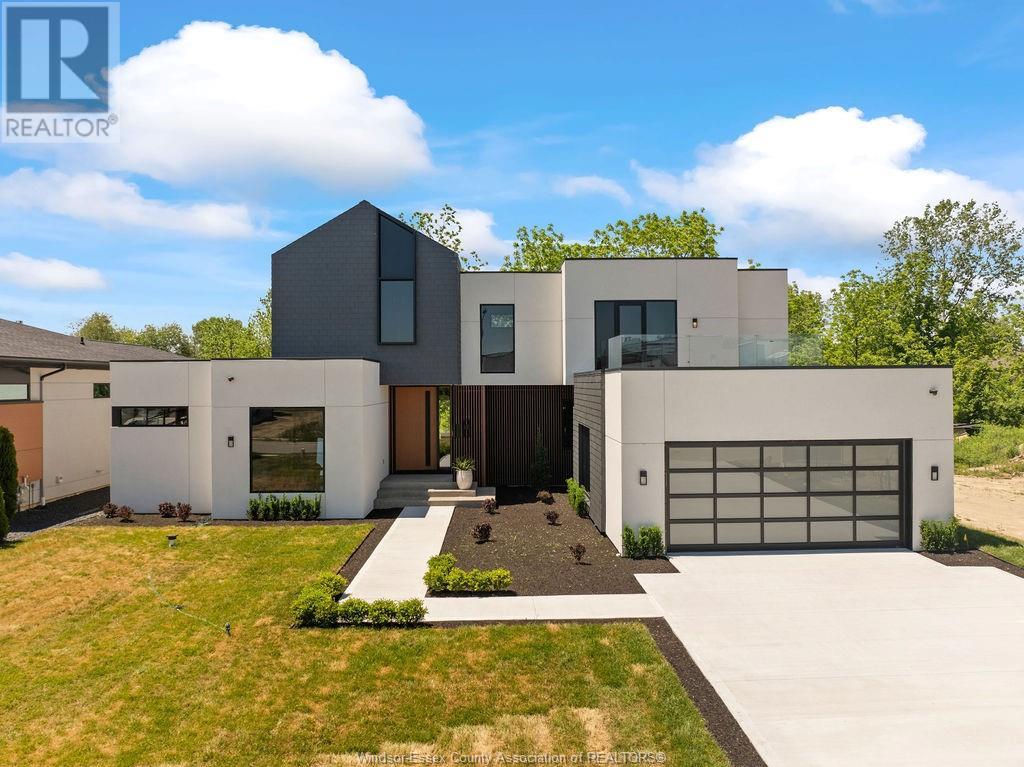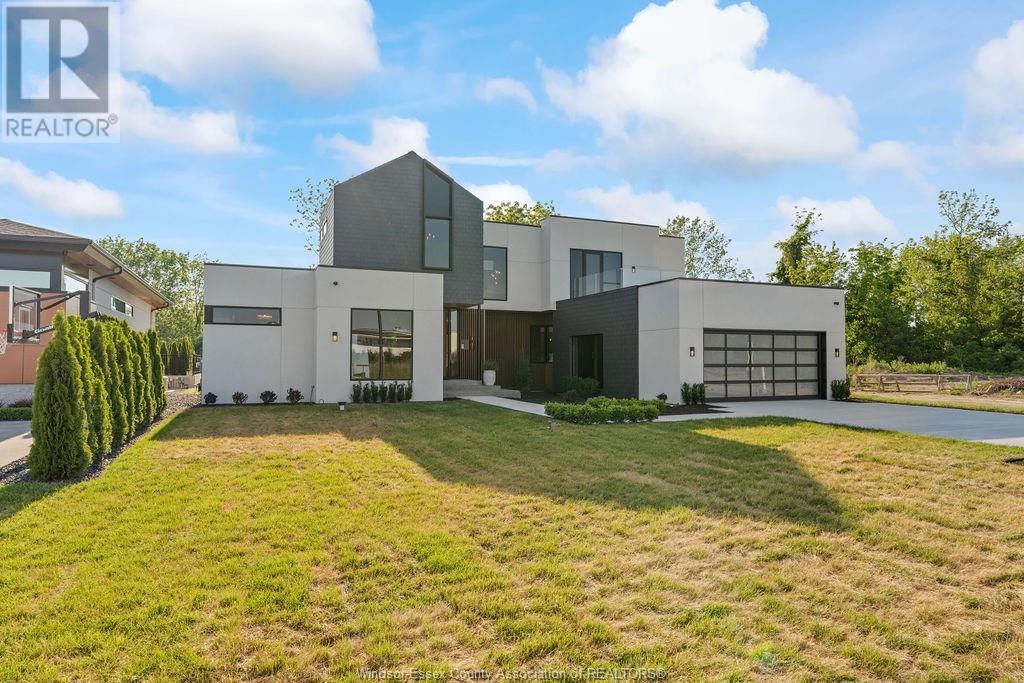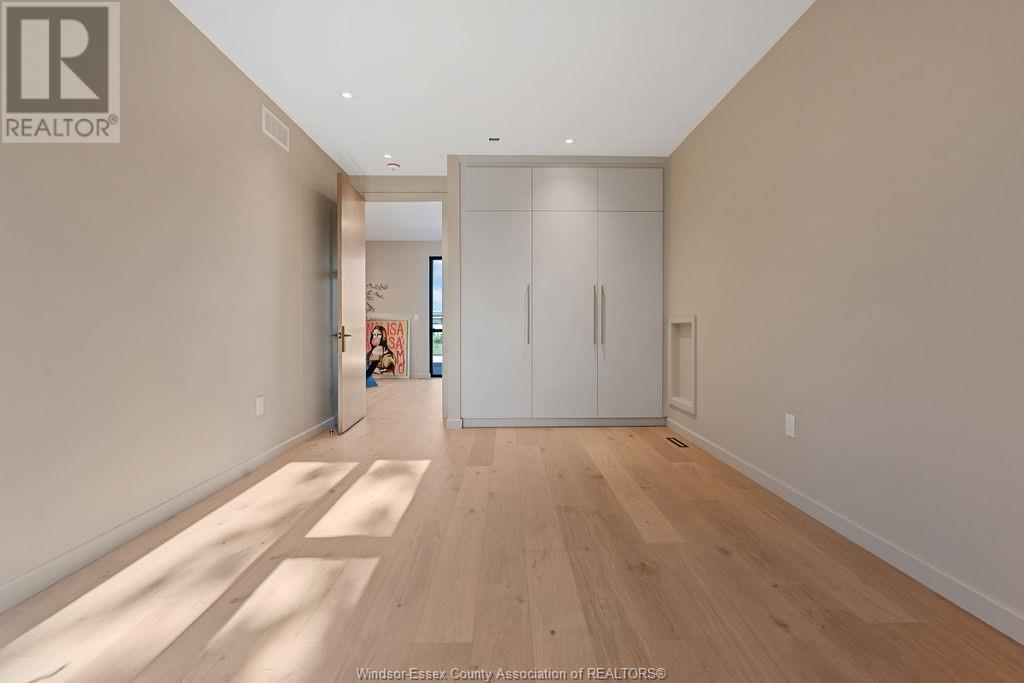152 Grandview Avenue Kingsville, Ontario N9Y 0C8
$2,299,000
A Dream Home Awaits! Introducing this stunning new masterpiece by renowned Torreon Design/Builder. Nestled in the trees, a luxurious sanctuary offering privacy and proximity to the finest wineries, dining, and shopping destinations. One-of-a-kind design with high ceilings and massive windows that flood every room with natural light. Four spacious bedrooms and four beautifully designed bathrooms provide ultimate convenience and luxury. The heart of this home is the custom kitchen complete with high-end appliances, perfect for culinary enthusiasts & entertainers. The combination of terrazzo flooring and wood adds elegance and warmth. Impress your guests with a 10ft pivot front door that sets the tone for what lies beyond. Outside patio area is 600+ sq ft, accessible through 18 ft patio doors. Experience the Torreon difference by visiting our model home. Witness the craftsmanship, attention to detail, & quality they are renowned for. Other lots to choose from gives endless possibilities. (id:43321)
Property Details
| MLS® Number | 24029751 |
| Property Type | Single Family |
| Features | Cul-de-sac, Double Width Or More Driveway, Front Driveway |
| WaterFrontType | Waterfront Nearby |
Building
| BathroomTotal | 4 |
| BedroomsAboveGround | 4 |
| BedroomsTotal | 4 |
| Appliances | Dishwasher, Microwave, Refrigerator, Oven |
| ConstructionStyleAttachment | Detached |
| CoolingType | Central Air Conditioning |
| ExteriorFinish | Steel, Concrete/stucco |
| FireplaceFuel | Electric,gas |
| FireplacePresent | Yes |
| FireplaceType | Conventional,conventional |
| FlooringType | Hardwood, Marble |
| FoundationType | Concrete |
| HalfBathTotal | 1 |
| HeatingFuel | Natural Gas |
| HeatingType | Forced Air |
| StoriesTotal | 2 |
| Type | House |
Parking
| Garage | |
| Inside Entry |
Land
| Acreage | No |
| SizeIrregular | 81.55x156.33 |
| SizeTotalText | 81.55x156.33 |
| ZoningDescription | Res |
Rooms
| Level | Type | Length | Width | Dimensions |
|---|---|---|---|---|
| Second Level | 4pc Ensuite Bath | Measurements not available | ||
| Second Level | 4pc Bathroom | Measurements not available | ||
| Second Level | Family Room | Measurements not available | ||
| Second Level | Bedroom | Measurements not available | ||
| Second Level | Primary Bedroom | Measurements not available | ||
| Second Level | Balcony | Measurements not available | ||
| Second Level | Bedroom | Measurements not available | ||
| Main Level | 4pc Ensuite Bath | Measurements not available | ||
| Main Level | 2pc Bathroom | Measurements not available | ||
| Main Level | Kitchen/dining Room | Measurements not available | ||
| Main Level | Living Room/fireplace | Measurements not available | ||
| Main Level | Den | Measurements not available | ||
| Main Level | Laundry Room | Measurements not available | ||
| Main Level | Primary Bedroom | Measurements not available |
https://www.realtor.ca/real-estate/27758460/152-grandview-avenue-kingsville
Interested?
Contact us for more information
Doris Lapico
Sales Person
2451 Dougall Unit C
Windsor, Ontario N8X 1T3
Matt Biggley, Ba, Bed
Real Estate Agent
2451 Dougall Unit C
Windsor, Ontario N8X 1T3








































