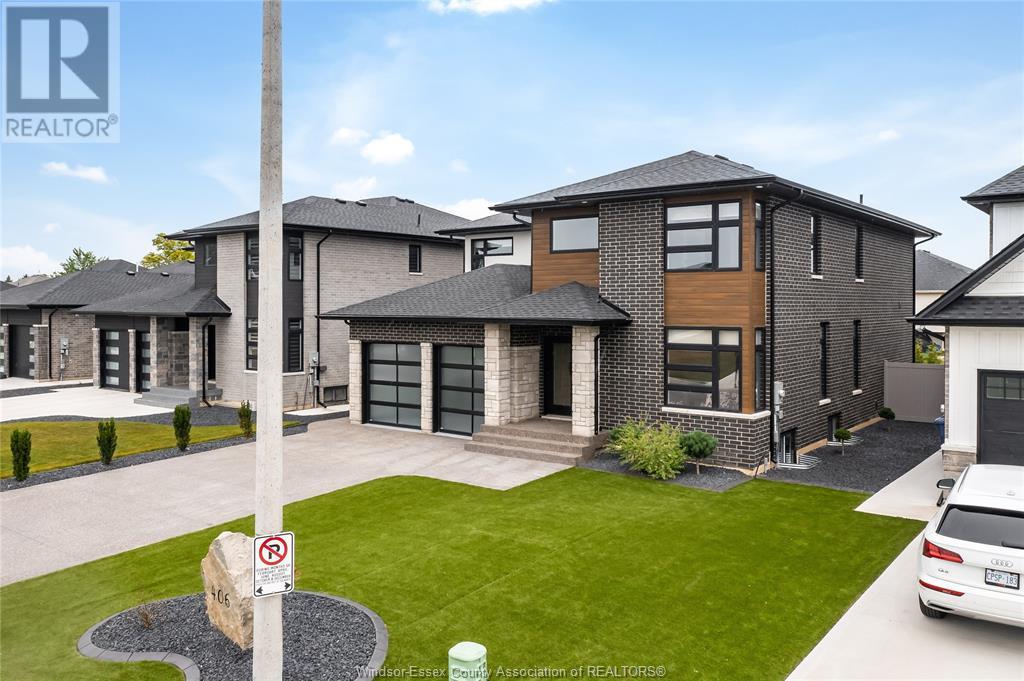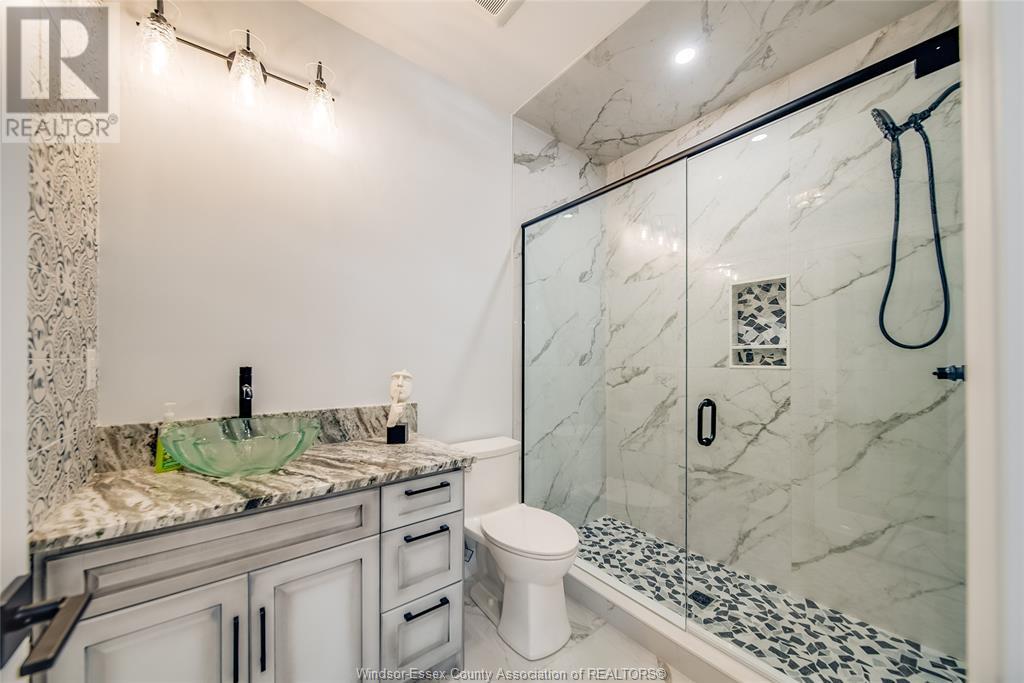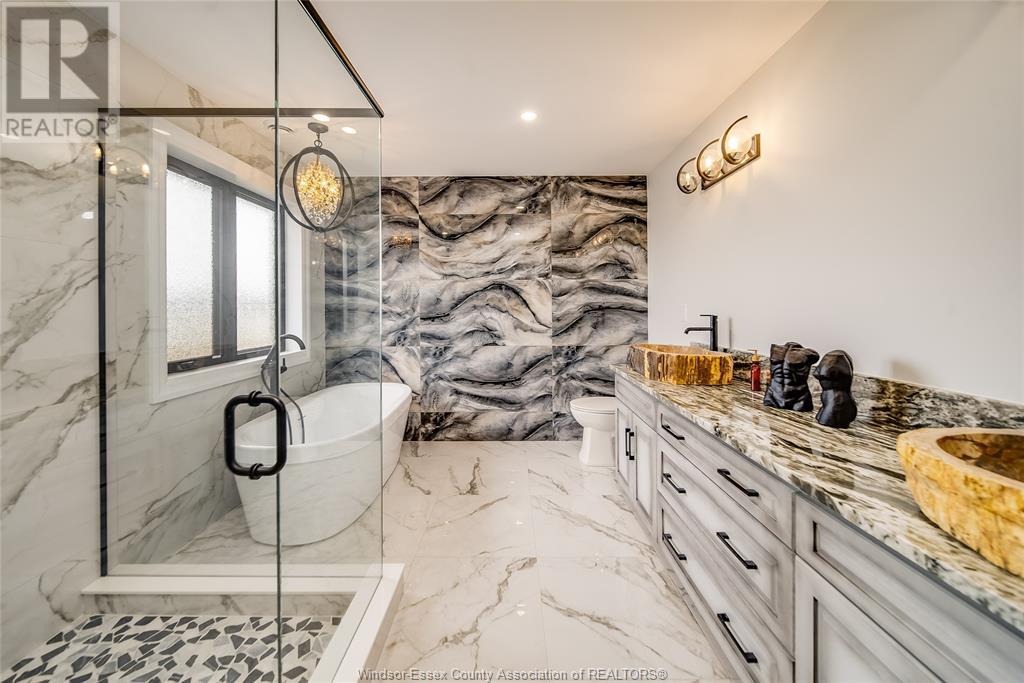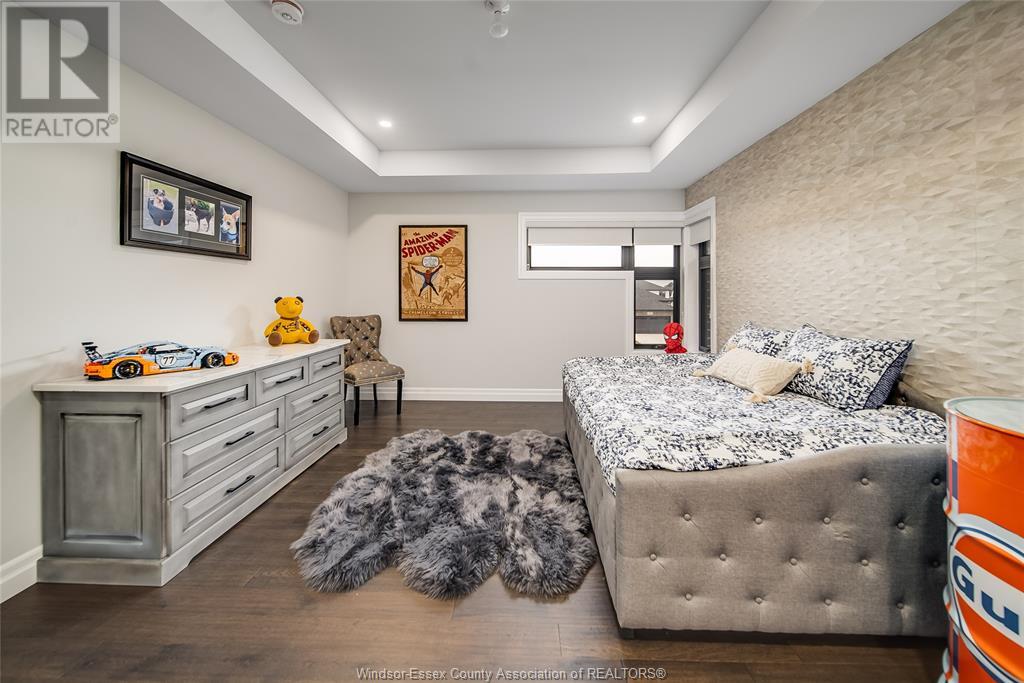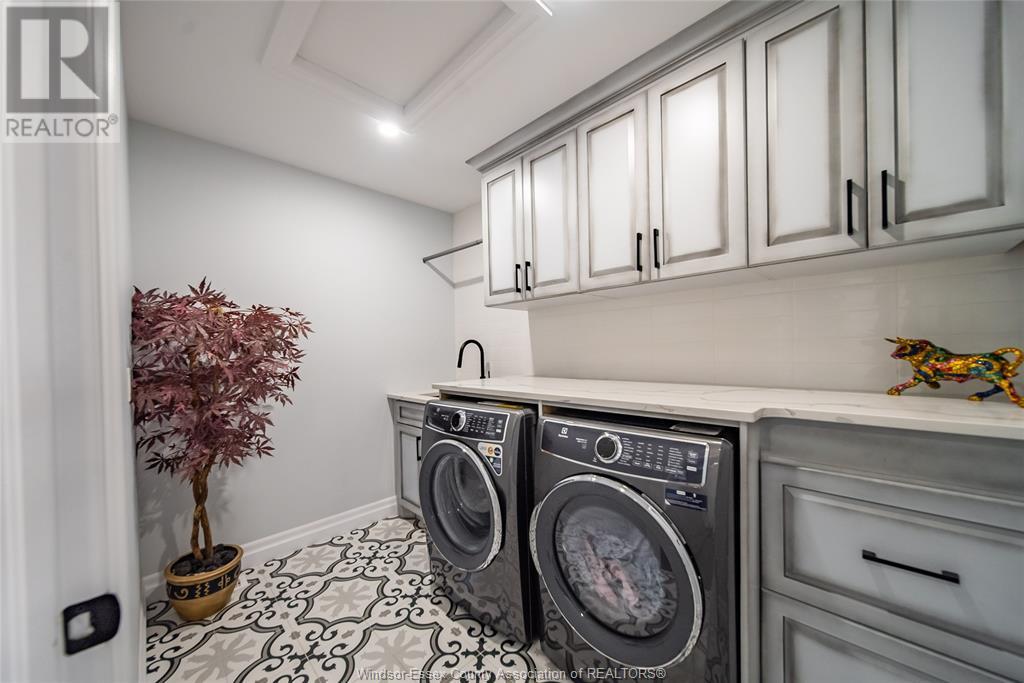406 Thompson Avenue Amherstburg, Ontario N9V 4B6
$1,149,000
Discover the epitome of luxury living at 406 Thompson Ave, nestled in the prestigious Kingsbridge neighborhood of Amherstburg. This exquisite two-storey home boasts 3+2 bedrooms and 5 full bathrooms, including 3 luxurious ensuites. Enjoy the convenience of maintenance-free living and a beautifully finished basement that has a roughed-in second kitchen. Indulge in the finest details throughout, finding high-end finishes at every turn, including a striking glass-panel wall, a larger-than-life chandelier, and a gigantic island finished with leathered granite. The chef-inspired kitchen showcases high-end appliances such as a 6-burner gas stove, double refrigerator, and a Forno wine cellar, making it an ideal setting for hosting gatherings. (id:43321)
Property Details
| MLS® Number | 25000460 |
| Property Type | Single Family |
| Features | Golf Course/parkland, Double Width Or More Driveway, Concrete Driveway, Finished Driveway, Front Driveway |
| WaterFrontType | Waterfront Nearby |
Building
| BathroomTotal | 5 |
| BedroomsAboveGround | 3 |
| BedroomsBelowGround | 2 |
| BedroomsTotal | 5 |
| Appliances | Dishwasher |
| ConstructedDate | 2023 |
| ConstructionStyleAttachment | Detached |
| ExteriorFinish | Brick, Stone, Concrete/stucco |
| FireplaceFuel | Gas |
| FireplacePresent | Yes |
| FireplaceType | Direct Vent |
| FlooringType | Ceramic/porcelain, Hardwood |
| FoundationType | Concrete |
| HeatingFuel | Natural Gas |
| HeatingType | Forced Air, Furnace, Heat Recovery Ventilation (hrv) |
| StoriesTotal | 2 |
| SizeInterior | 3000 Sqft |
| TotalFinishedArea | 3000 Sqft |
| Type | House |
Parking
| Garage | |
| Inside Entry |
Land
| Acreage | No |
| FenceType | Fence |
| LandscapeFeatures | Landscaped |
| SizeIrregular | 51.87x124.67 |
| SizeTotalText | 51.87x124.67 |
| ZoningDescription | H-r1a |
Rooms
| Level | Type | Length | Width | Dimensions |
|---|---|---|---|---|
| Second Level | 3pc Ensuite Bath | Measurements not available | ||
| Second Level | 4pc Ensuite Bath | Measurements not available | ||
| Second Level | 3pc Bathroom | Measurements not available | ||
| Second Level | Primary Bedroom | Measurements not available | ||
| Second Level | Bedroom | Measurements not available | ||
| Second Level | Bedroom | Measurements not available | ||
| Basement | 3pc Bathroom | Measurements not available | ||
| Basement | 5pc Ensuite Bath | Measurements not available | ||
| Basement | Utility Room | Measurements not available | ||
| Basement | Family Room/fireplace | Measurements not available | ||
| Basement | Bedroom | Measurements not available | ||
| Basement | Bedroom | Measurements not available | ||
| Basement | Laundry Room | Measurements not available | ||
| Main Level | Storage | Measurements not available | ||
| Main Level | Mud Room | Measurements not available | ||
| Main Level | Living Room/fireplace | Measurements not available | ||
| Main Level | Kitchen | Measurements not available | ||
| Main Level | Dining Room | Measurements not available | ||
| Main Level | Office | Measurements not available | ||
| Main Level | Foyer | Measurements not available |
https://www.realtor.ca/real-estate/27777760/406-thompson-avenue-amherstburg
Interested?
Contact us for more information
Goran Todorovic, Asa, Abr
Broker of Record
1610 Sylvestre Drive
Windsor, Ontario N9K 0B9
Matthew Gebo
Sales Person
1610 Sylvestre Drive
Windsor, Ontario N9K 0B9


