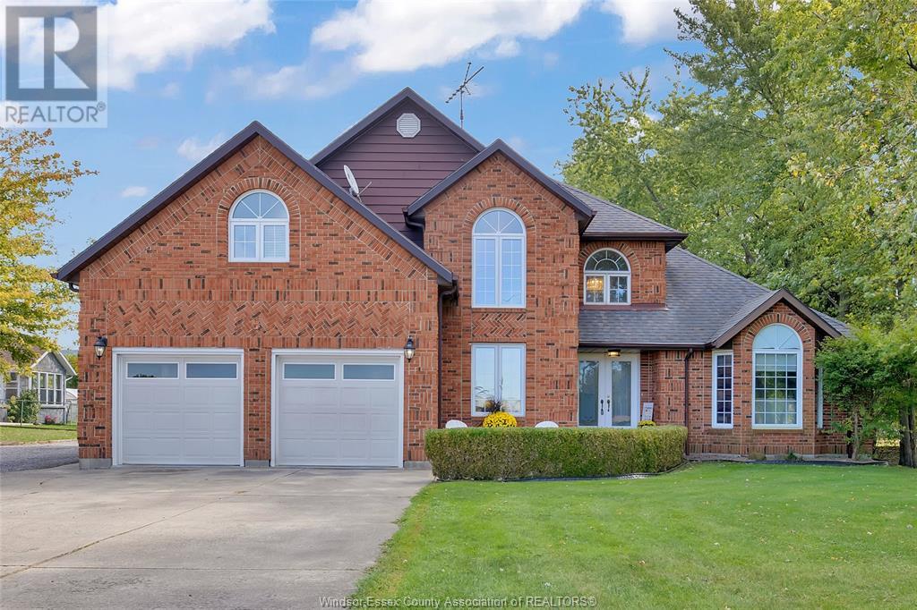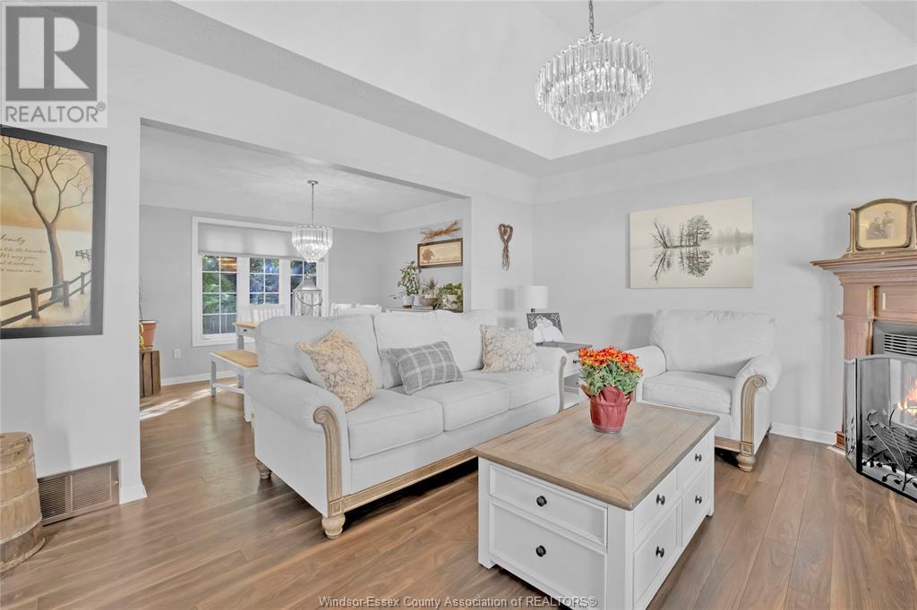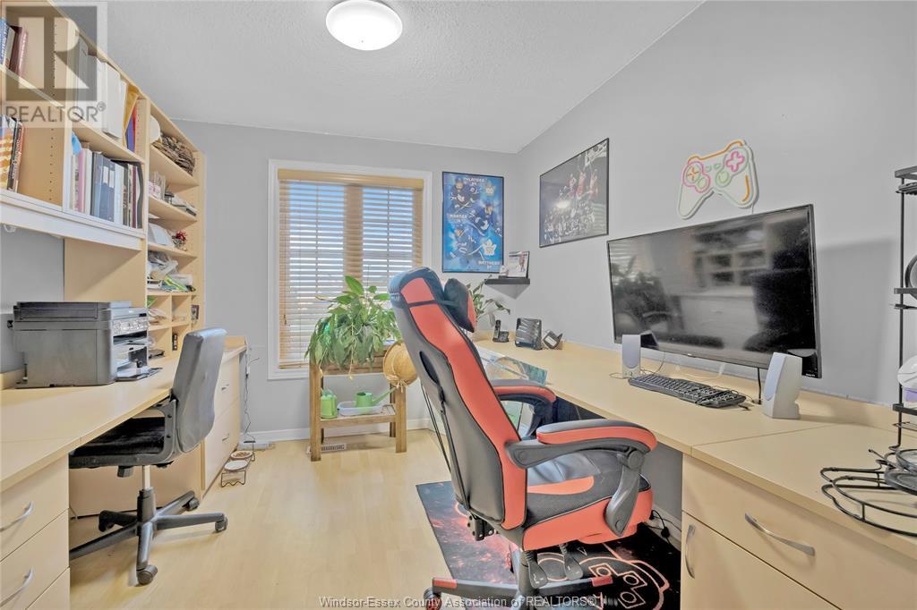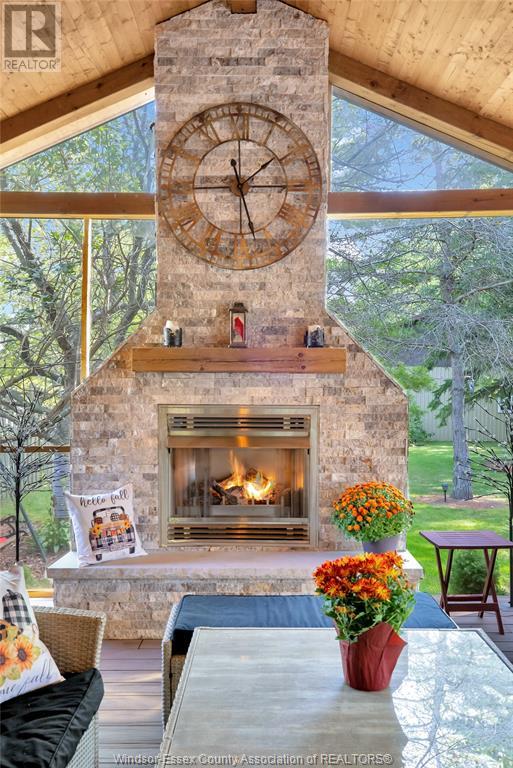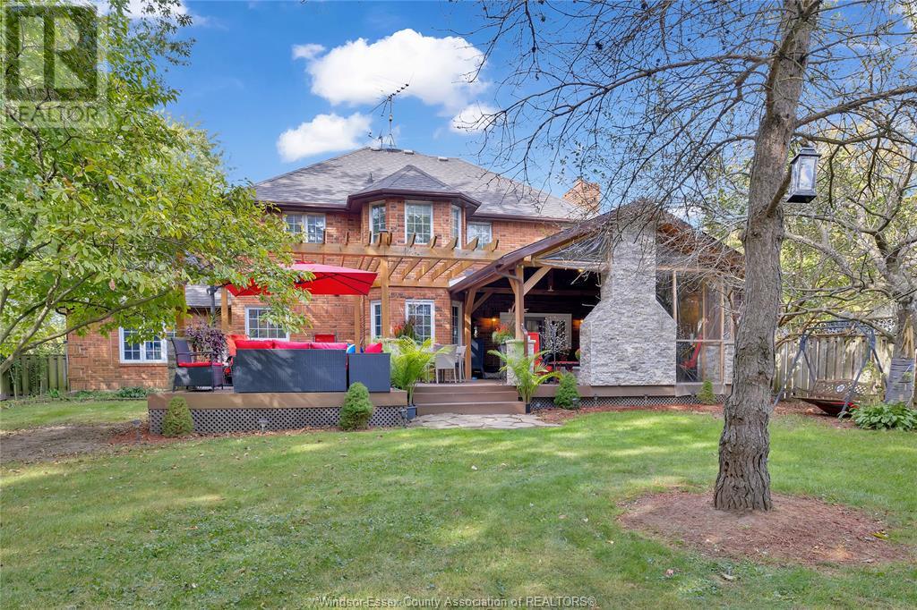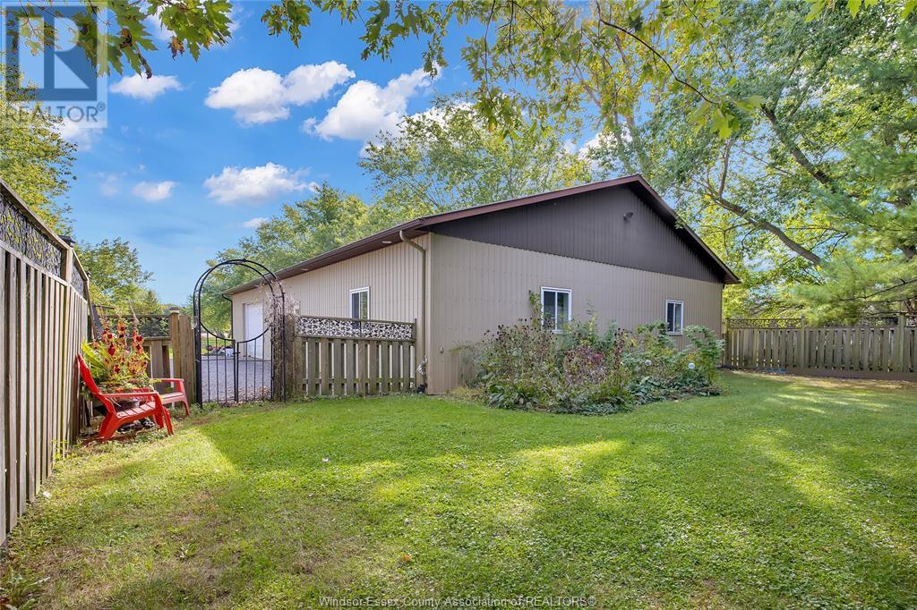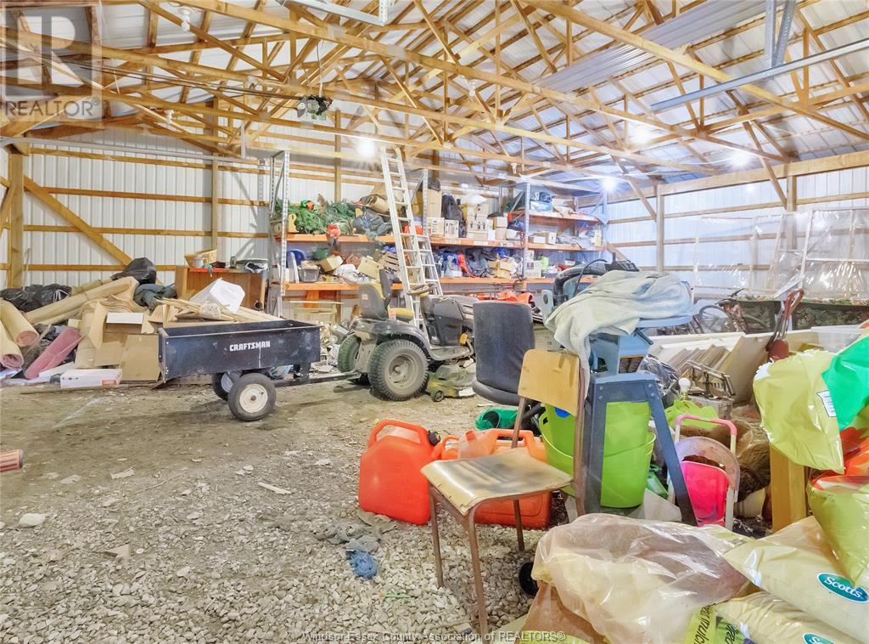21166 Erie Street South Wheatley, Ontario N0P 2P0
$979,900
Absolutely beautiful 2 sty reclaimed brick home sitting on approx 1 acre of land with an approx.42'x60' steel outbuilding-1/2 heated/cooled/insulated recreational space-1/2 storage. Potential to convert to a barndominium for larger extended families. Interior features formal dining & living rms w/gas fp, renovated (2022)well outfitted chefs kitchen w/island & quartz counters, adjoining eating area & family rm w/gas fp, office, half bath(2024),& laundry rm . Second flr features 4 bdrms & 2.5 bath. Large primary w/walk-in closets & 5 pce ensuite, 3 additional bedrooms & full bath(2024). Approx 2700 of interior living space. Outdoors you have a DREAM 3 season florida room with vaulted ceiling, soaring stone gas fireplace, outdoor kitchen, composite decking, multiple seating areas & hot tub. For outdoor enthusiasts..2 min drive to Wheatley Beach, steps to nature trails, multiple nearby conservation areas, Point Pelee & much more. (id:43321)
Property Details
| MLS® Number | 25000834 |
| Property Type | Single Family |
| EquipmentType | Other |
| Features | Double Width Or More Driveway, Front Driveway |
| RentalEquipmentType | Other |
Building
| BathroomTotal | 3 |
| BedroomsAboveGround | 4 |
| BedroomsTotal | 4 |
| Appliances | Hot Tub, Cooktop, Dishwasher, Microwave, Refrigerator, Oven |
| ConstructedDate | 1992 |
| ConstructionStyleAttachment | Detached |
| CoolingType | Central Air Conditioning |
| ExteriorFinish | Brick |
| FireplaceFuel | Gas |
| FireplacePresent | Yes |
| FireplaceType | Insert |
| FlooringType | Ceramic/porcelain, Hardwood, Laminate |
| FoundationType | Block |
| HalfBathTotal | 1 |
| HeatingFuel | Natural Gas |
| HeatingType | Forced Air, Furnace |
| StoriesTotal | 2 |
| Type | House |
Parking
| Attached Garage | |
| Garage | |
| Inside Entry |
Land
| Acreage | No |
| FenceType | Fence |
| LandscapeFeatures | Landscaped |
| SizeIrregular | 86.18x502.21 |
| SizeTotalText | 86.18x502.21 |
| ZoningDescription | Res |
Rooms
| Level | Type | Length | Width | Dimensions |
|---|---|---|---|---|
| Second Level | 5pc Ensuite Bath | Measurements not available | ||
| Second Level | 4pc Bathroom | Measurements not available | ||
| Second Level | Bedroom | Measurements not available | ||
| Second Level | Bedroom | Measurements not available | ||
| Second Level | Bedroom | Measurements not available | ||
| Second Level | Primary Bedroom | Measurements not available | ||
| Main Level | 2pc Bathroom | Measurements not available | ||
| Main Level | Family Room/fireplace | Measurements not available | ||
| Main Level | Office | Measurements not available | ||
| Main Level | Family Room/fireplace | Measurements not available | ||
| Main Level | Eating Area | Measurements not available | ||
| Main Level | Kitchen | Measurements not available | ||
| Main Level | Dining Room | Measurements not available | ||
| Main Level | Living Room/fireplace | Measurements not available | ||
| Main Level | Foyer | Measurements not available |
https://www.realtor.ca/real-estate/27796732/21166-erie-street-south-wheatley
Interested?
Contact us for more information
Angela Cope
REALTOR®
3276 Walker Rd
Windsor, Ontario N8W 3R8

