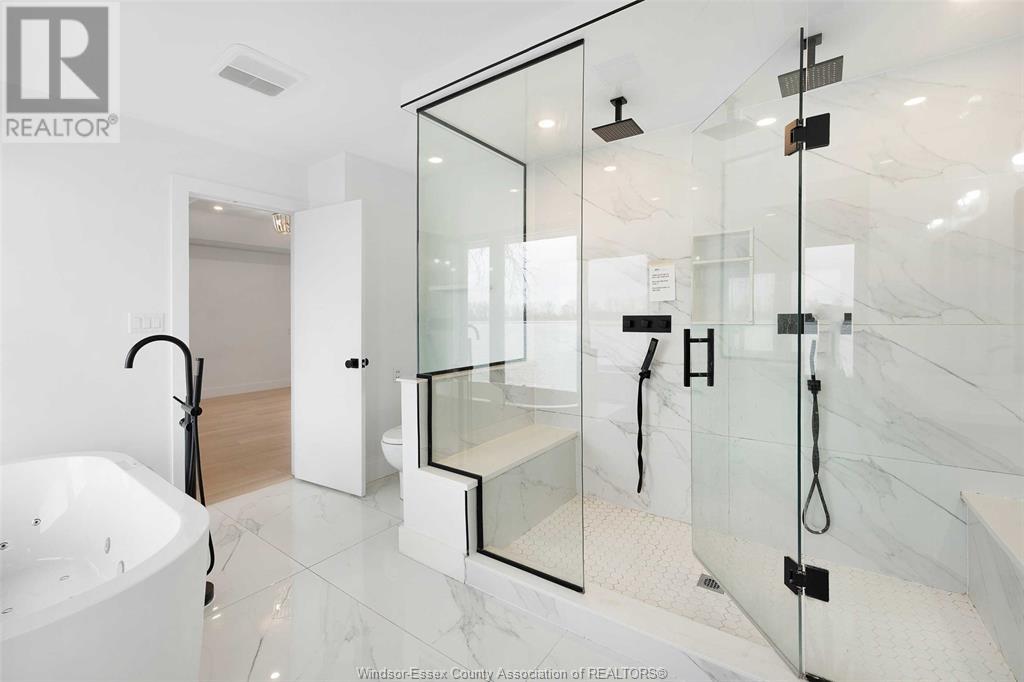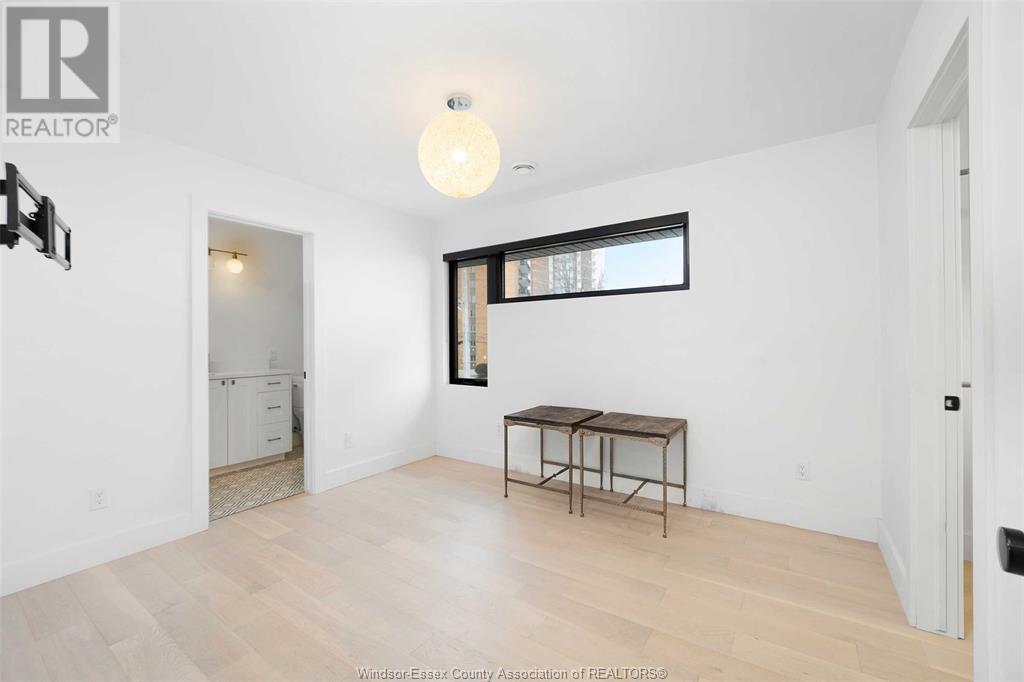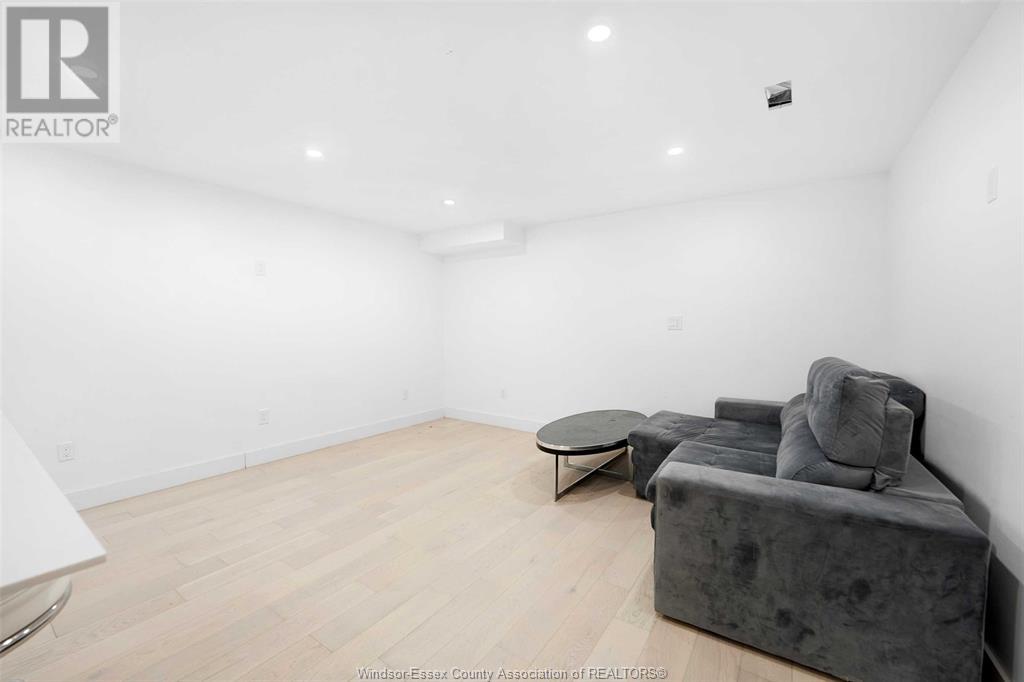8774 Riverside Drive East Windsor, Ontario N8S 1G4
$999,999
STUNNING CUSTOM BUILT 5 YR OLD WATERFRONT HOME, FEATURES 3+1 BR, 4.5 BATH, 2 BALCONIES, ALL BR FEATURE WALK-IN CLST & 3 WITH ENSUITE BATHS W/QUARTZ, WATER VIEWS FROM MBDRM BALCONY, LAVISH ENSUITE SOAKER TUB, GLASS SHOWER W/DUAL RAIN HEADS. TRAY CEILINGS THRU-OUT GORGEOUS GREAT RM WITH LINEAR FIREPLACE, WOOD KITCHEN FINISHED IN QUARTZ W/HIGH END STAINLESS APPLIANCES, DOUBLE GLASS. DOORS TO FINISHED PATIO AREA & DOCK, LOTS OF NATURAL LIGHT. CONVENIENT 2ND FLR LAUNDRY W/BUILT-IN'S. FINISHED LOWER LEVEL (IDEAL NANNY OR IN-LAW SUITE) W/KITCHENETTE, BDRM, BATH & SECOND LAUNDRY STEPS TO LAKEVIEW MARINA, GANATCHO TRAIL, BEACH, RESTAURANTS, YACHT CLUB, PARKS & SO MUCH MORE! OWN YOUR PIECE OF WATERFRONT PARADISE ON PRESTIGIOUS RIVERSIDE DRIVE. (id:43321)
Property Details
| MLS® Number | 24024437 |
| Property Type | Single Family |
| Features | Double Width Or More Driveway, Concrete Driveway, Front Driveway |
| WaterFrontType | Waterfront On River |
Building
| BathroomTotal | 5 |
| BedroomsAboveGround | 3 |
| BedroomsBelowGround | 1 |
| BedroomsTotal | 4 |
| ConstructedDate | 2019 |
| ConstructionStyleAttachment | Detached |
| CoolingType | Central Air Conditioning |
| ExteriorFinish | Brick, Stone, Concrete/stucco |
| FireplaceFuel | Gas |
| FireplacePresent | Yes |
| FireplaceType | Insert |
| FlooringType | Ceramic/porcelain, Hardwood |
| FoundationType | Concrete |
| HalfBathTotal | 1 |
| HeatingFuel | Natural Gas |
| HeatingType | Forced Air, Heat Recovery Ventilation (hrv) |
| StoriesTotal | 2 |
| SizeInterior | 2222 Sqft |
| TotalFinishedArea | 2222 Sqft |
| Type | House |
Parking
| Garage | |
| Heated Garage | |
| Inside Entry |
Land
| Acreage | No |
| LandscapeFeatures | Landscaped |
| SizeIrregular | 39.99x123 |
| SizeTotalText | 39.99x123 |
| ZoningDescription | Res |
Rooms
| Level | Type | Length | Width | Dimensions |
|---|---|---|---|---|
| Second Level | 5pc Ensuite Bath | Measurements not available | ||
| Second Level | 3pc Ensuite Bath | Measurements not available | ||
| Second Level | 3pc Ensuite Bath | Measurements not available | ||
| Second Level | 3pc Ensuite Bath | Measurements not available | ||
| Second Level | Laundry Room | Measurements not available | ||
| Second Level | Bedroom | Measurements not available | ||
| Second Level | Bedroom | Measurements not available | ||
| Second Level | Primary Bedroom | Measurements not available | ||
| Basement | 3pc Bathroom | Measurements not available | ||
| Basement | Utility Room | Measurements not available | ||
| Basement | Laundry Room | Measurements not available | ||
| Basement | Living Room | Measurements not available | ||
| Basement | Kitchen | Measurements not available | ||
| Basement | Bedroom | Measurements not available | ||
| Main Level | 2pc Bathroom | Measurements not available | ||
| Main Level | Storage | Measurements not available | ||
| Main Level | Kitchen | Measurements not available | ||
| Main Level | Living Room/dining Room | Measurements not available | ||
| Main Level | Living Room/fireplace | Measurements not available | ||
| Main Level | Foyer | Measurements not available |
https://www.realtor.ca/real-estate/27797430/8774-riverside-drive-east-windsor
Interested?
Contact us for more information
Larry Riley
Real Estate Agent
2985 Dougall Avenue
Windsor, Ontario N9E 1S1
Joyce Riley
Sales Person
2985 Dougall Avenue
Windsor, Ontario N9E 1S1














































