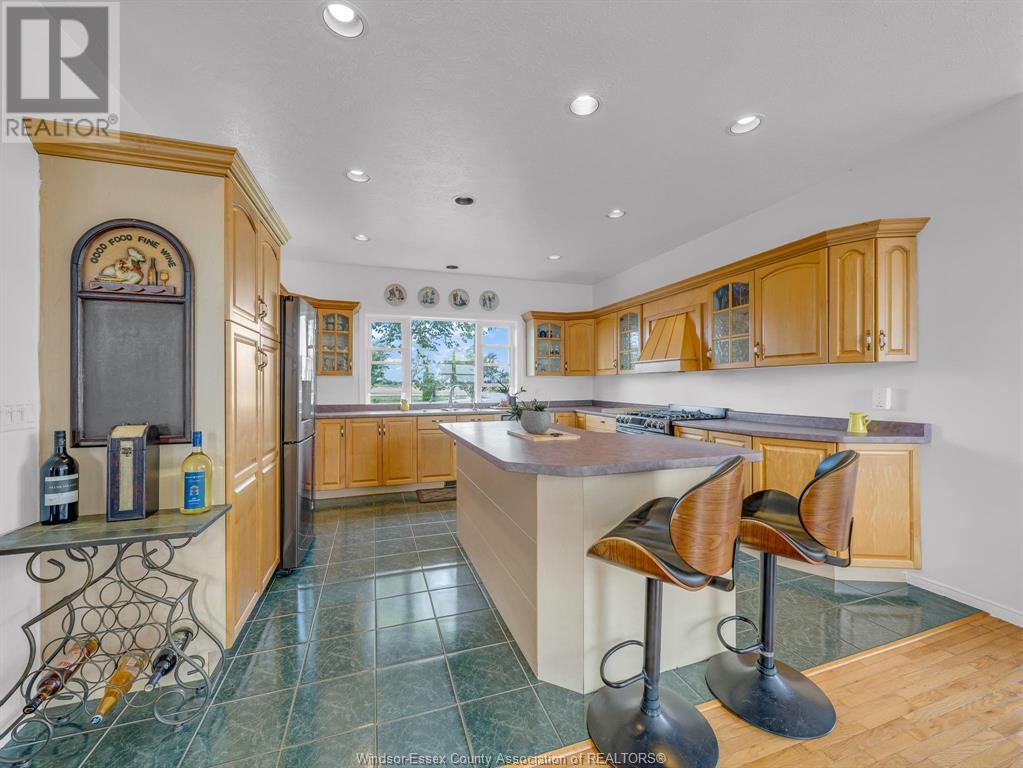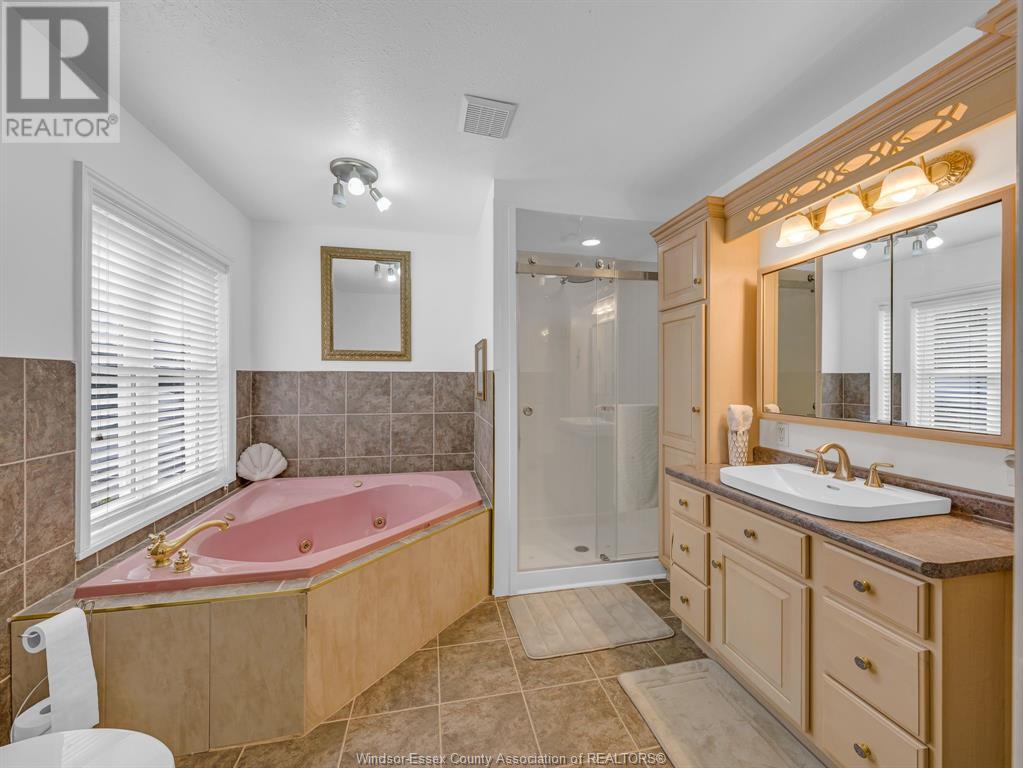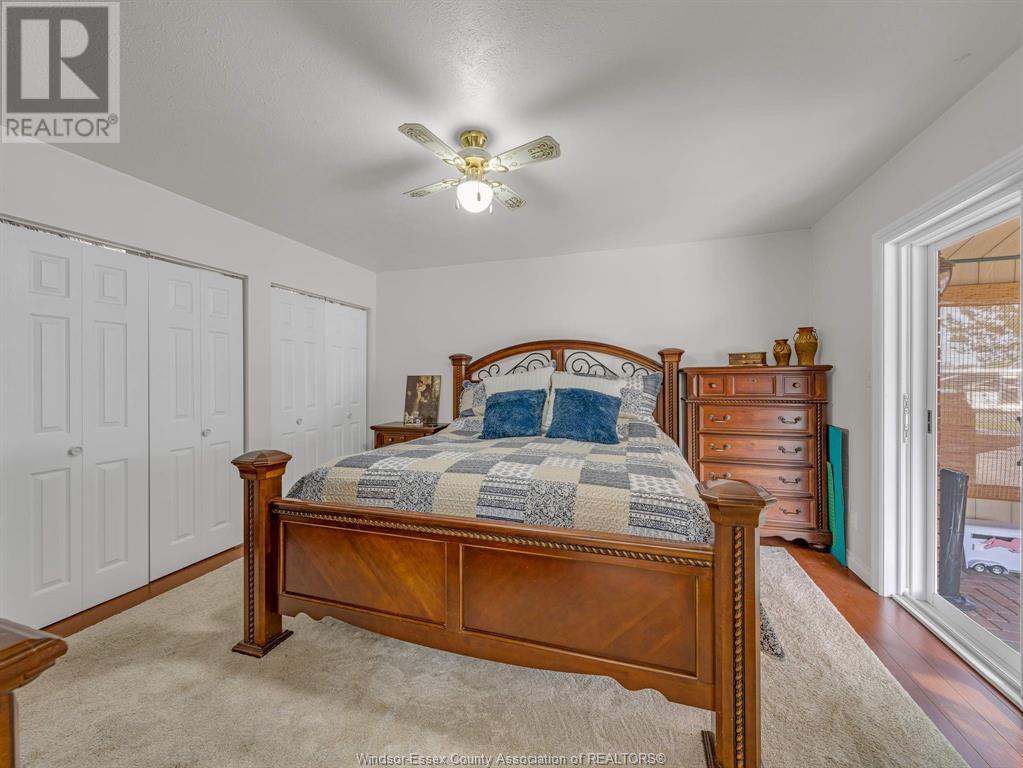16925 Lakeshore Road 303 Lakeshore, Ontario N0P 2L0
$1,099,000
This 2.02-acre country retreat in Lakeshore is a must-see! The open-concept brick ranch home is spacious & meticulously maintained, featuring a family room w/9-ft ceilings, wall-to-wall windows, fireplace, & walkout to patio. Offering 3 bedrooms & 2 full baths, including a primary suite w/ ensuite & a walkout to sunroom. Convenient attached oversized 2-car garage w/inside entry. The property features a 4,800 sq ft metal-sided riding arena (2016), a 1,600 sq ft pole barn/garage (2007) w/ water, power, horse stalls, cement floor w/rubber matting, tack room, & 12'x40' hay storage area. Side yard offers space for paddocks. Some updates over recent years include: fresh paint, windows, doors, shingles, bathroom updates, closet organizers, invisible pet fence. Convenient commuter location w/easy access to County Rd 42 & Hwy 401. (id:43321)
Business
| BusinessType | Agriculture, Forestry, Fishing and Hunting |
| BusinessSubType | Hobby farm |
Property Details
| MLS® Number | 25000825 |
| Property Type | Single Family |
| EquipmentType | Propane Tank |
| Features | Hobby Farm, Double Width Or More Driveway, Circular Driveway, Gravel Driveway |
| RentalEquipmentType | Propane Tank |
Building
| BathroomTotal | 2 |
| BedroomsAboveGround | 3 |
| BedroomsTotal | 3 |
| Appliances | Central Vacuum, Dishwasher, Dryer, Refrigerator, Stove, Washer |
| ArchitecturalStyle | Ranch |
| ConstructedDate | 1997 |
| ConstructionStyleAttachment | Detached |
| CoolingType | Central Air Conditioning |
| ExteriorFinish | Aluminum/vinyl, Brick |
| FireplacePresent | Yes |
| FireplaceType | Direct Vent |
| FlooringType | Ceramic/porcelain, Hardwood, Laminate |
| FoundationType | Block |
| HeatingFuel | Propane |
| HeatingType | Forced Air, Furnace |
| StoriesTotal | 1 |
| SizeInterior | 2066 Sqft |
| TotalFinishedArea | 2066 Sqft |
| Type | House |
Parking
| Attached Garage | |
| Garage | |
| Inside Entry |
Land
| Acreage | No |
| LandscapeFeatures | Landscaped |
| Sewer | Septic System |
| SizeIrregular | 220x400 |
| SizeTotalText | 220x400 |
| ZoningDescription | A |
Rooms
| Level | Type | Length | Width | Dimensions |
|---|---|---|---|---|
| Main Level | 4pc Bathroom | Measurements not available | ||
| Main Level | 4pc Bathroom | Measurements not available | ||
| Main Level | Sunroom | Measurements not available | ||
| Main Level | Utility Room | Measurements not available | ||
| Main Level | Bedroom | Measurements not available | ||
| Main Level | Bedroom | Measurements not available | ||
| Main Level | Primary Bedroom | Measurements not available | ||
| Main Level | Foyer | Measurements not available | ||
| Main Level | Laundry Room | Measurements not available | ||
| Main Level | Dining Room | Measurements not available | ||
| Main Level | Living Room | Measurements not available | ||
| Main Level | Kitchen | Measurements not available |
https://www.realtor.ca/real-estate/27798947/16925-lakeshore-road-303-lakeshore
Interested?
Contact us for more information
Dan Gemus
Broker of Record
A-61 Richmond St.
Amherstburg, Ontario N9V 1G1
Aaron Blackmere
REALTOR® Salesperson
A-61 Richmond St.
Amherstburg, Ontario N9V 1G1















































