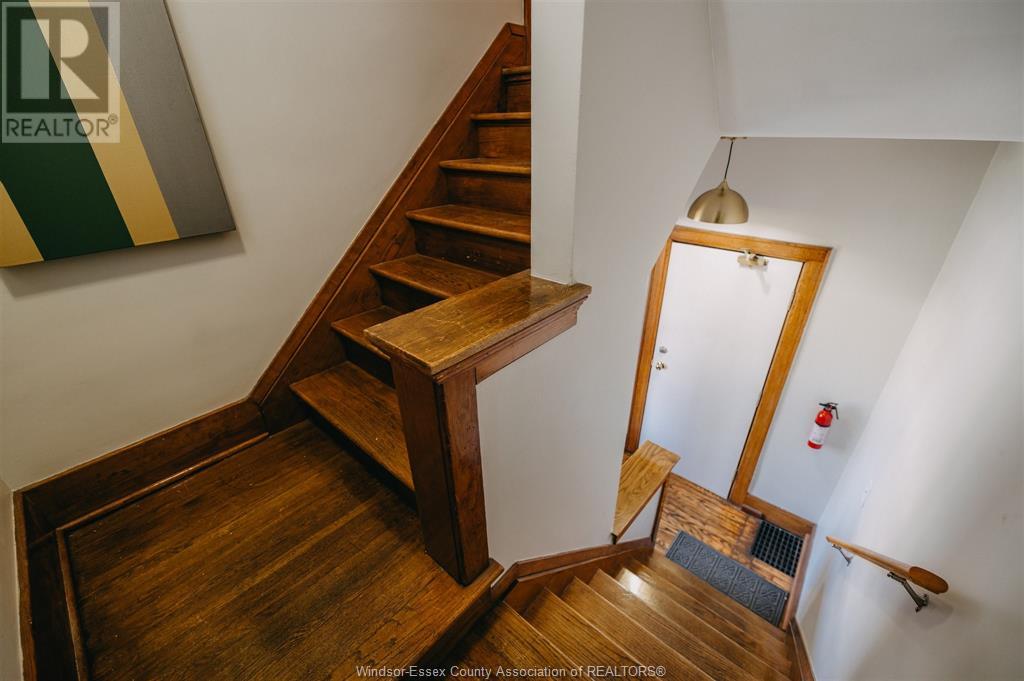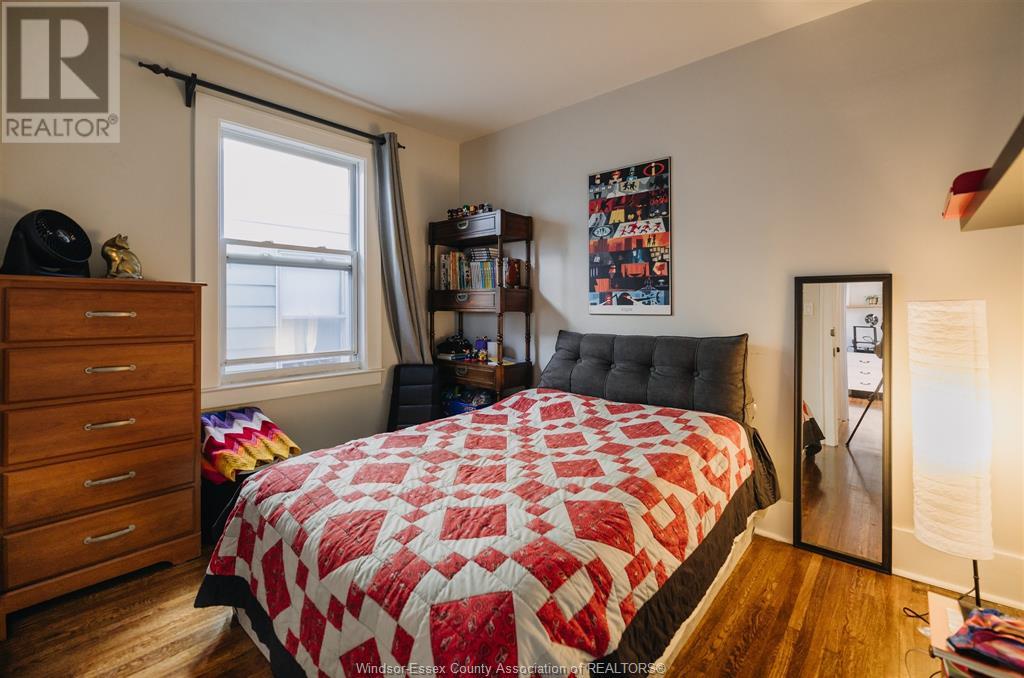1251-1253 Gladstone Avenue Windsor, Ontario N8X 1H3
$599,900
Discover the Walkerville charm in this exceptional duplex, located steps away from vibrant Ottawa Street. This property features a fully renovated, owner-occupied upper unit with three spacious bedrooms, including a versatile loft space perfect for a home office or creative retreat. The main floor unit is well-maintained with an A+ tenant providing steady income. Full basement offering ample storage and shared laundry. Conveniently situated on a bus route and just a short walk to Ottawa Street's bustling shops and eateries, this duplex includes private on-site parking for added convenience. Perfect for investors or those seeking a home with additional rental income, this property is must see! Main floor photos & retrofit certificate upon request. Pls allow 24 hours notice for showings. (id:43321)
Property Details
| MLS® Number | 25000840 |
| Property Type | Single Family |
| Features | Double Width Or More Driveway, Paved Driveway, Rear Driveway |
| WaterFrontType | Waterfront Nearby |
Building
| BathroomTotal | 2 |
| BedroomsAboveGround | 5 |
| BedroomsTotal | 5 |
| Appliances | Dishwasher, Dryer, Microwave Range Hood Combo, Washer, Two Stoves |
| CoolingType | Central Air Conditioning |
| ExteriorFinish | Aluminum/vinyl, Brick, Stone |
| FlooringType | Ceramic/porcelain, Hardwood |
| FoundationType | Block |
| HeatingFuel | Natural Gas |
| HeatingType | Forced Air, Furnace |
| StoriesTotal | 3 |
| Type | Duplex |
Land
| Acreage | No |
| FenceType | Fence |
| SizeIrregular | 30x117 |
| SizeTotalText | 30x117 |
| ZoningDescription | Res |
Rooms
| Level | Type | Length | Width | Dimensions |
|---|---|---|---|---|
| Second Level | 3pc Bathroom | Measurements not available | ||
| Second Level | Balcony | Measurements not available | ||
| Second Level | Bedroom | Measurements not available | ||
| Second Level | Bedroom | Measurements not available | ||
| Second Level | Kitchen | Measurements not available | ||
| Second Level | Dining Room | Measurements not available | ||
| Second Level | Living Room | Measurements not available | ||
| Second Level | Foyer | Measurements not available | ||
| Third Level | Primary Bedroom | Measurements not available | ||
| Basement | Laundry Room | Measurements not available | ||
| Main Level | 4pc Bathroom | Measurements not available | ||
| Main Level | Foyer | Measurements not available | ||
| Main Level | Kitchen | Measurements not available | ||
| Main Level | Bedroom | Measurements not available | ||
| Main Level | Bedroom | Measurements not available | ||
| Main Level | Dining Room | Measurements not available | ||
| Main Level | Living Room | Measurements not available |
https://www.realtor.ca/real-estate/27799414/1251-1253-gladstone-avenue-windsor
Interested?
Contact us for more information
Stephanie Bradt
Sales Person
59 Eugenie St. East
Windsor, Ontario N8X 2X9
Deidre Ritsche
Sales Person
59 Eugenie St. East
Windsor, Ontario N8X 2X9





































