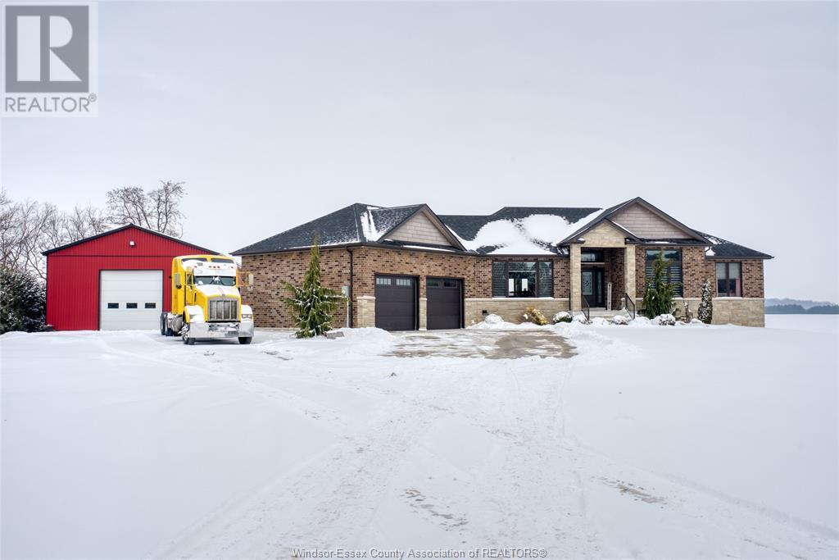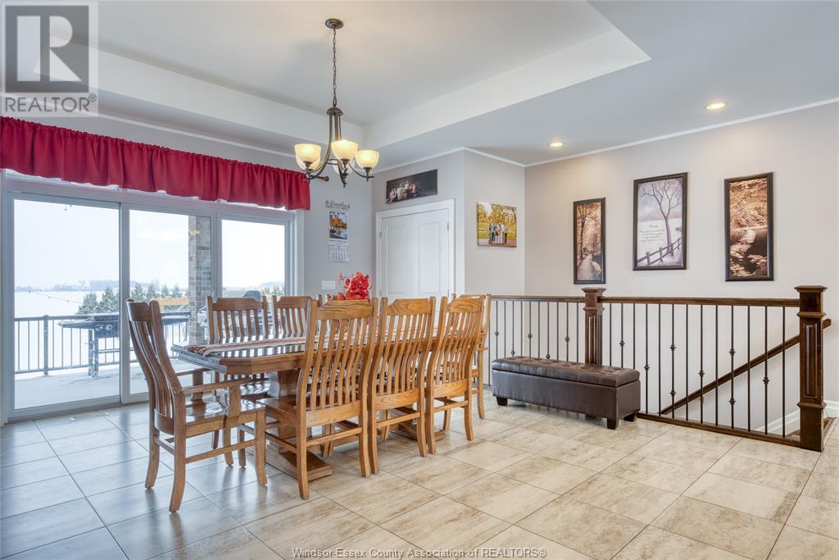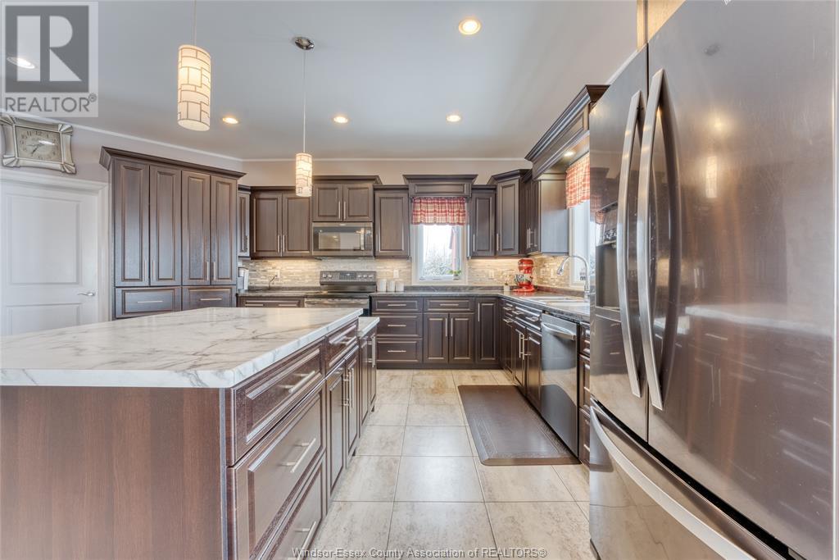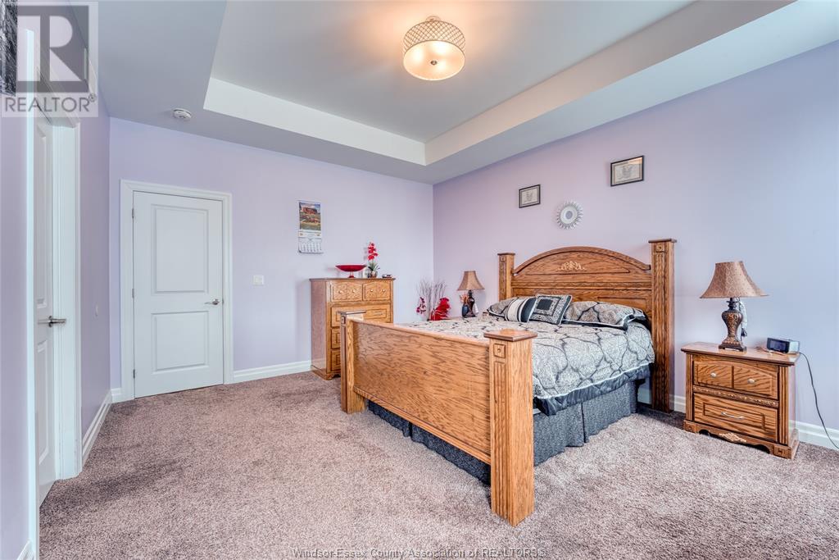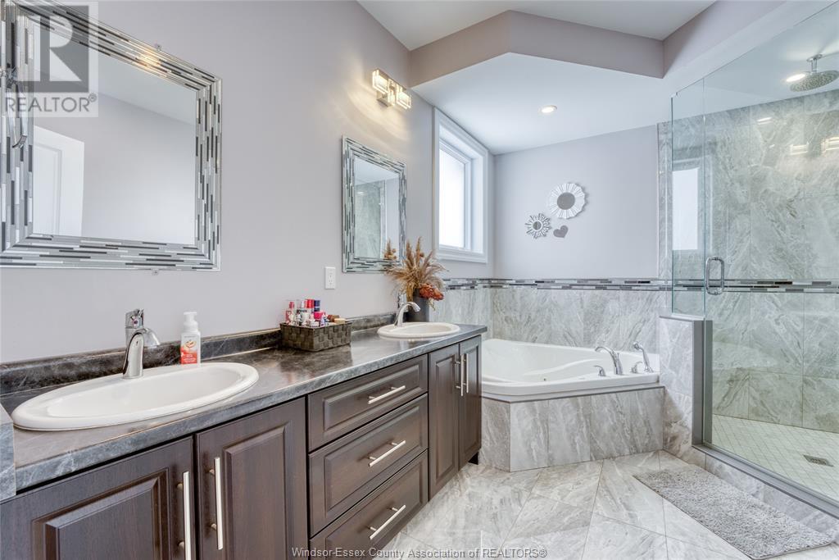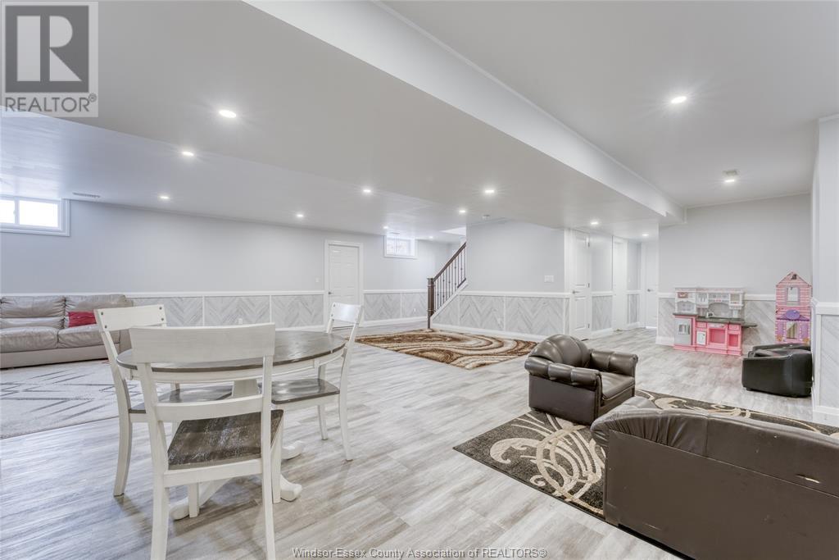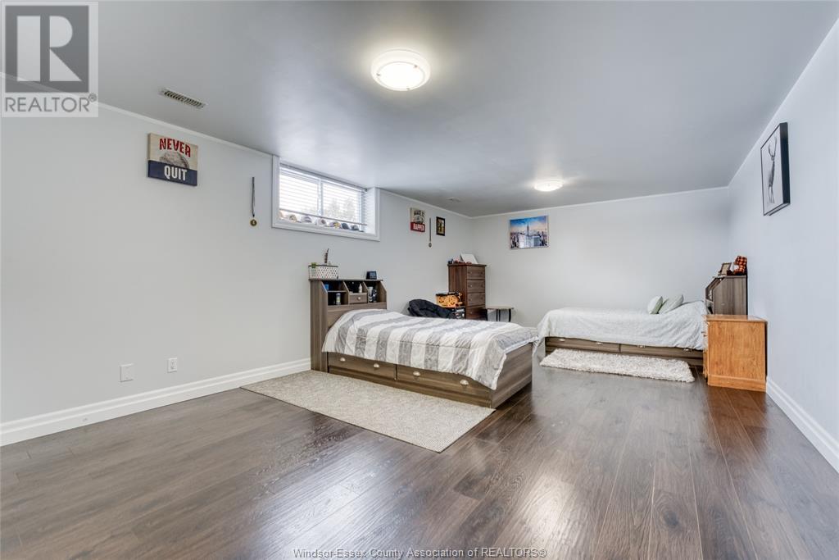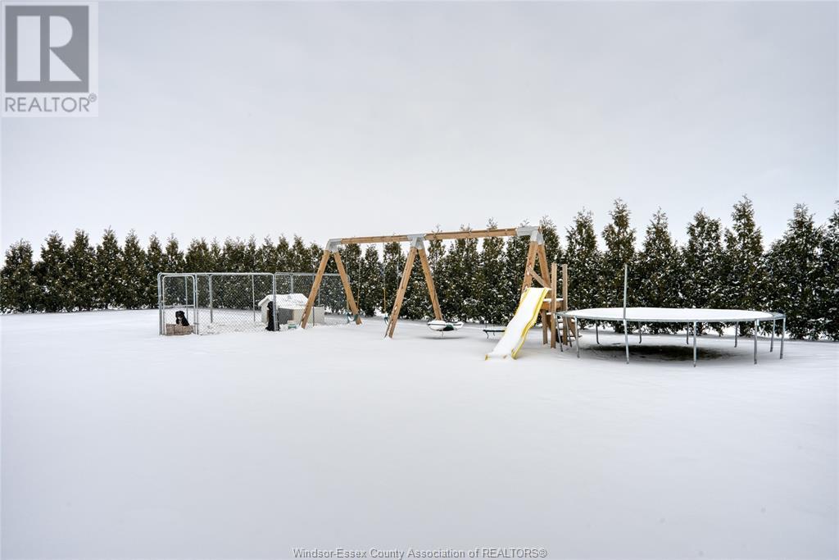917 Mersea Rd 6 Leamington, Ontario N8H 3V6
$1,249,900
Welcome to 917 Mersea rd 6, Dream country property! House is approx 2200 square feet. This Home is great for growing family & lots of space indoor and outdoor to host/entertainment 4+3 bedrooms, 3+1.5 bathroom. beautiful modern finishes and open concept family living space. Abundant kitchen cabinets by JM Kitchens in dark finish. Large 2 level island and expansive patio door system looking to farm fields beyond the yard. Green and peaceful! Main floor laundry room with exterior door to backyard - great for little feet coming in from playing outside. Primary bedroom has walk - in closet and ensuite bath with jacuzzi tub and stand up shower. For the guys in the family... 30'11"" x 46'10work shop both heated and insulated. Use it to store your toys or for your business needs!!! Call today! (id:43321)
Property Details
| MLS® Number | 25000931 |
| Property Type | Single Family |
| Features | Double Width Or More Driveway |
Building
| BathroomTotal | 4 |
| BedroomsAboveGround | 4 |
| BedroomsBelowGround | 3 |
| BedroomsTotal | 7 |
| Appliances | Dryer, Refrigerator, Stove, Washer |
| ArchitecturalStyle | Ranch |
| ConstructedDate | 2018 |
| ConstructionStyleAttachment | Detached |
| CoolingType | Central Air Conditioning |
| ExteriorFinish | Brick, Stone |
| FireplaceFuel | Electric |
| FireplacePresent | Yes |
| FireplaceType | Insert |
| FlooringType | Carpeted, Laminate |
| FoundationType | Concrete |
| HalfBathTotal | 1 |
| HeatingFuel | Natural Gas |
| HeatingType | Forced Air, Furnace |
| StoriesTotal | 1 |
| Type | House |
Parking
| Attached Garage | |
| Garage | |
| Inside Entry |
Land
| Acreage | No |
| LandscapeFeatures | Landscaped |
| Sewer | Septic System |
| SizeIrregular | 150x300 |
| SizeTotalText | 150x300 |
| ZoningDescription | Res |
Rooms
| Level | Type | Length | Width | Dimensions |
|---|---|---|---|---|
| Lower Level | 4pc Bathroom | Measurements not available | ||
| Lower Level | Utility Room | 19.8 x 15.5 | ||
| Lower Level | Recreation Room | 30.3 x 32 | ||
| Lower Level | Bedroom | 13.9 x 21.9 | ||
| Lower Level | Bedroom | 10.7 x 21.2 | ||
| Lower Level | Bedroom | 13.8 x 17.8 | ||
| Main Level | 5pc Ensuite Bath | Measurements not available | ||
| Main Level | 4pc Bathroom | Measurements not available | ||
| Main Level | 2pc Bathroom | Measurements not available | ||
| Main Level | Foyer | 10.8 x 8.11 | ||
| Main Level | Living Room | 13.8 x 16 | ||
| Main Level | Laundry Room | 14.4 x 6.2 | ||
| Main Level | Primary Bedroom | 16 x 13 | ||
| Main Level | Kitchen | 18.6 x 14.10 | ||
| Main Level | Dining Room | 19.7 x 13 | ||
| Main Level | Bedroom | 12.8 x 11.10 | ||
| Main Level | Bedroom | 10.10 x 10.9 | ||
| Main Level | Bedroom | 10.10 x 13.7 |
https://www.realtor.ca/real-estate/27800677/917-mersea-rd-6-leamington
Interested?
Contact us for more information
Patricia Pedreira
Broker
59 Eugenie St. East
Windsor, Ontario N8X 2X9

