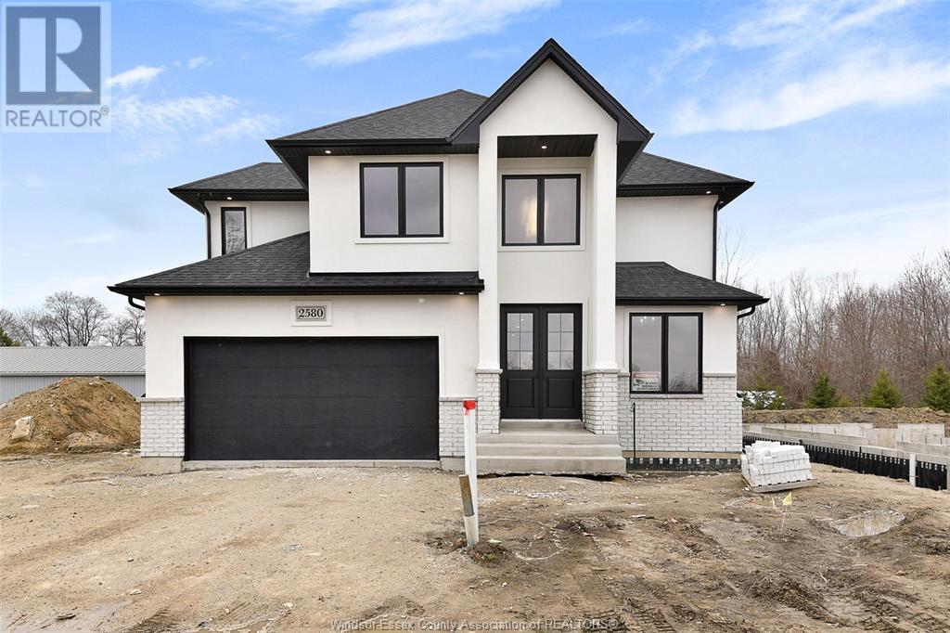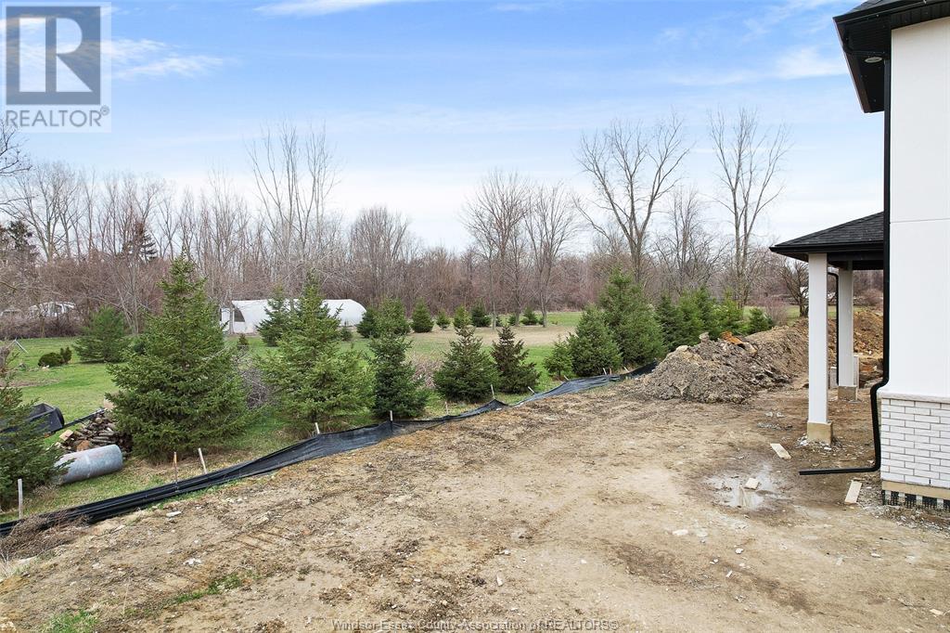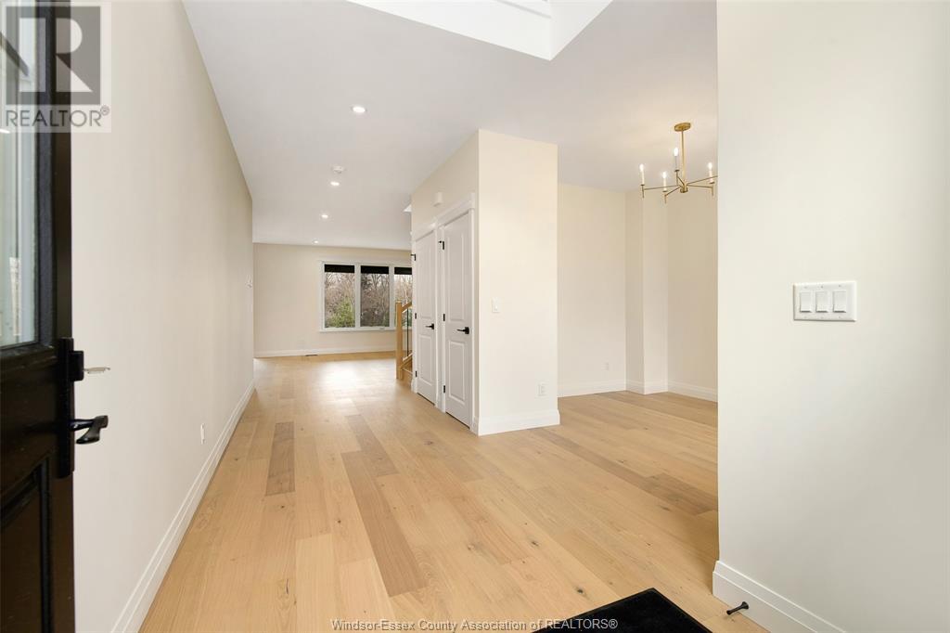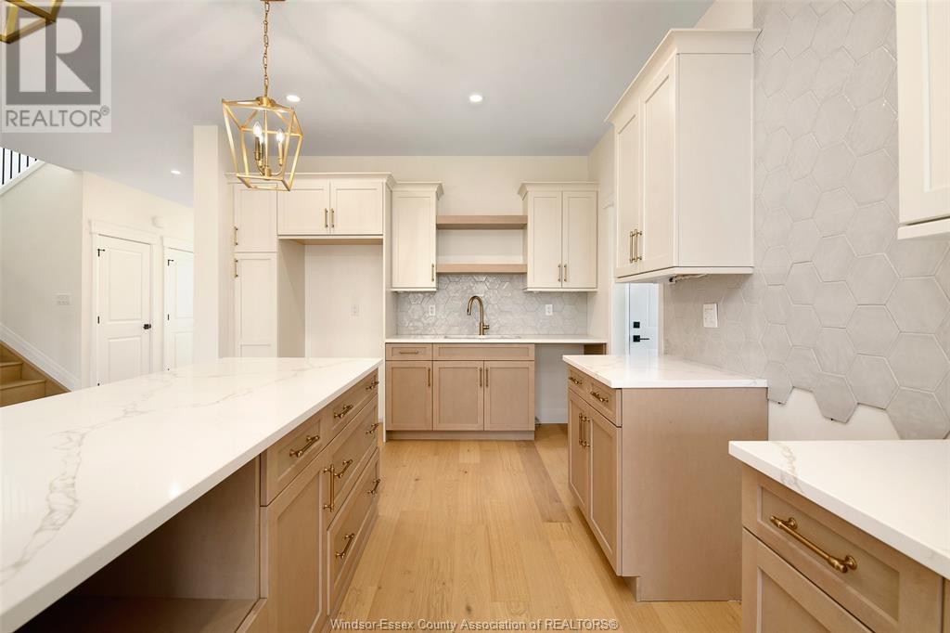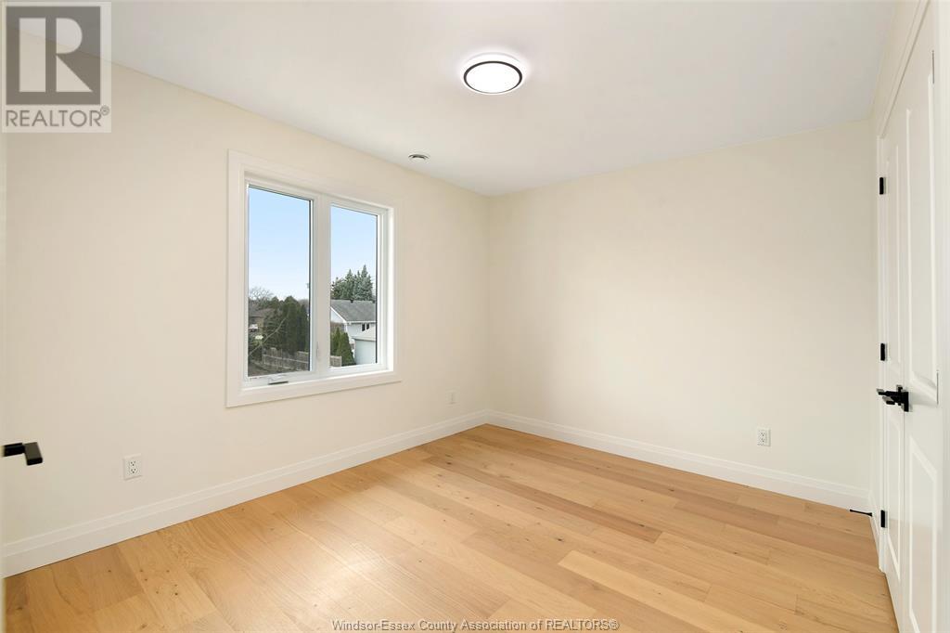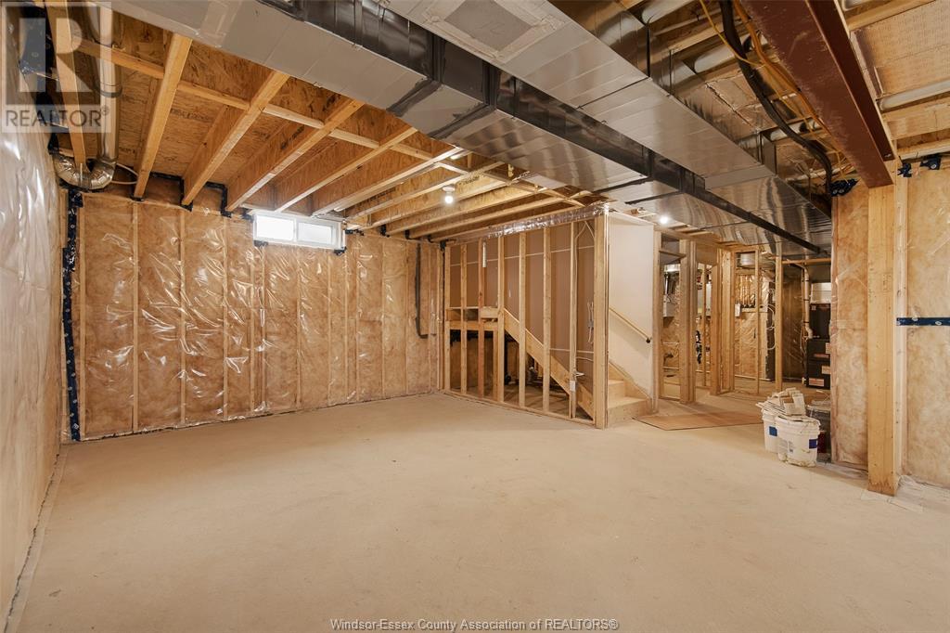4414 Belmont Comber, Ontario N0R 1A0
$839,900
WELCOME TO COMBER'S NEWEST AND BEST NEIGHBORHOOD!! EXTRA EXTRA LRG BRAND NEW MODERN/STYLISH 2 STOREY STYLE HOME IN A BEAUTIFUL BRAND NEW DEVELOPMENT IN LASALLE LOCATION. GREAT CURB APPEAL WITH BRICK/STUCCO FINISHES. STEP INSIDE TO THE LRG INVITING FOYER THAT LEADS YOU TO THE OPEN CONCEPT MAIN LVL. MASSIVE LR/DR/KITCHEN COMBO, CUSTOM KITCHEN W/STYLISH CABINETS & GRANITE/QUARTZ COUNTER TOPS & GLASS TILED BACKSPLASH! LAVISH ENSUITE BATH, TILED SHOWER & GLASS DOOR, W-IN CLST ATTACHED TO MASTER. 4 BEDROOMS AND 2.5 BATHROOMS. HIGH QUALITY FINISHES THRU-OUT ARE A STANDARD W/SUN BUILT CUSTOM HOMES 'BECAUSE THE FUTURE IS BRIGHT WITH SUN BUILT CUSTOM HOMES!'. COME DISCOVER THE DIFFERENCE TODAY FOR YOURSELF!! PEACE OF MIND WITH 7 YEARS NEW HOME TARION WARRANTY!! (id:43321)
Property Details
| MLS® Number | 25000932 |
| Property Type | Single Family |
| Features | Double Width Or More Driveway, Front Driveway |
Building
| BathroomTotal | 3 |
| BedroomsAboveGround | 4 |
| BedroomsTotal | 4 |
| ConstructionStyleAttachment | Detached |
| CoolingType | Central Air Conditioning |
| ExteriorFinish | Aluminum/vinyl, Brick |
| FireplaceFuel | Gas |
| FireplacePresent | Yes |
| FireplaceType | Direct Vent |
| FlooringType | Ceramic/porcelain, Hardwood, Marble |
| FoundationType | Concrete |
| HalfBathTotal | 1 |
| HeatingFuel | Natural Gas |
| HeatingType | Forced Air, Heat Recovery Ventilation (hrv) |
| StoriesTotal | 2 |
| Type | House |
Parking
| Attached Garage | |
| Garage | |
| Inside Entry |
Land
| Acreage | No |
| SizeIrregular | 75xirreg |
| SizeTotalText | 75xirreg |
| ZoningDescription | Res |
Rooms
| Level | Type | Length | Width | Dimensions |
|---|---|---|---|---|
| Lower Level | Utility Room | Measurements not available | ||
| Lower Level | Storage | Measurements not available | ||
| Lower Level | Laundry Room | Measurements not available | ||
| Main Level | 4pc Ensuite Bath | Measurements not available | ||
| Main Level | 4pc Bathroom | Measurements not available | ||
| Main Level | Bedroom | Measurements not available | ||
| Main Level | Bedroom | Measurements not available | ||
| Main Level | Primary Bedroom | Measurements not available | ||
| Main Level | Eating Area | Measurements not available | ||
| Main Level | Kitchen | Measurements not available | ||
| Main Level | Dining Room | Measurements not available | ||
| Main Level | Living Room | Measurements not available | ||
| Main Level | Foyer | Measurements not available |
https://www.realtor.ca/real-estate/27800676/4414-belmont-comber
Interested?
Contact us for more information
Albert Kantarjian
Broker of Record
2451 Dougall Unit C
Windsor, Ontario N8X 1T3

