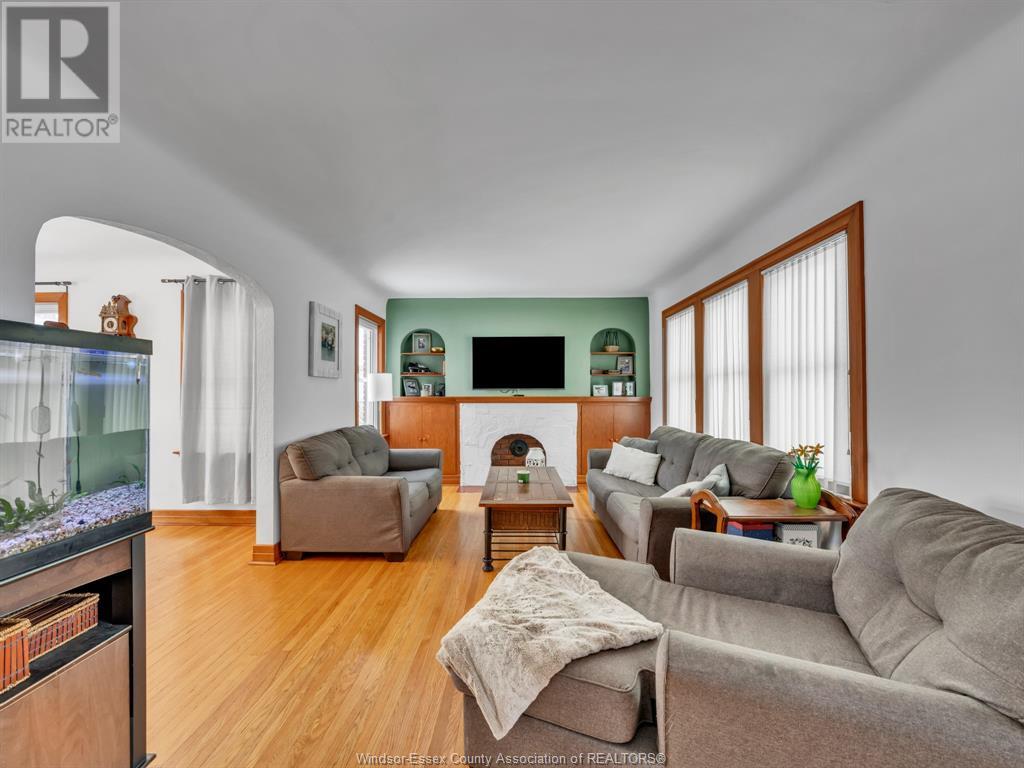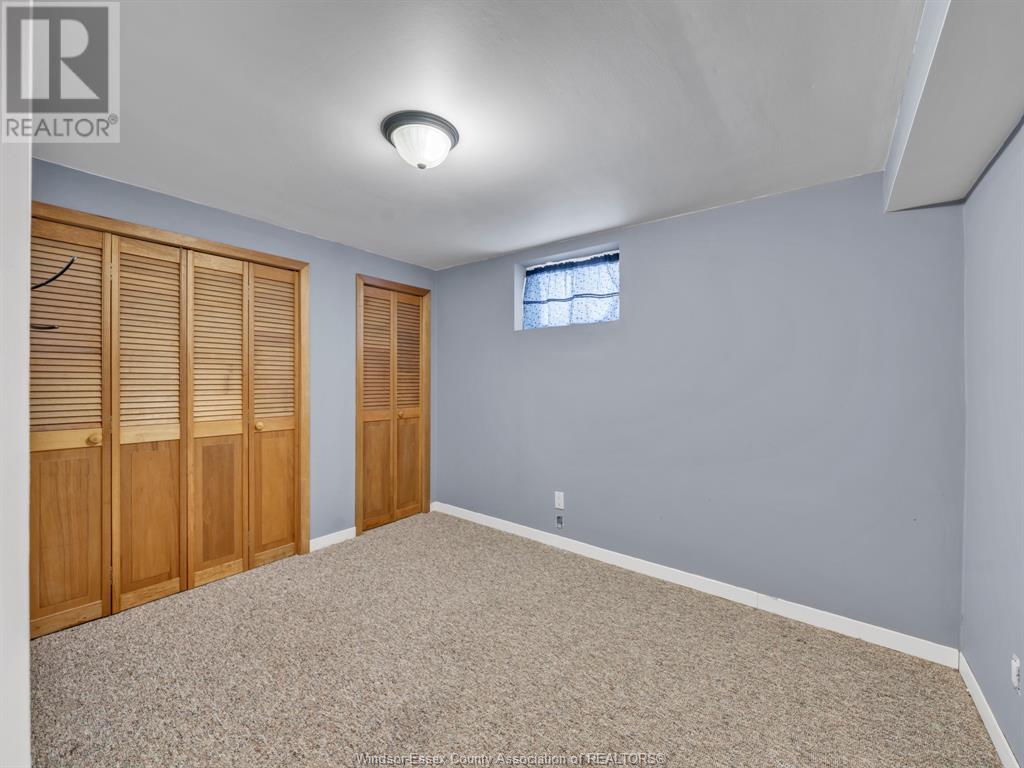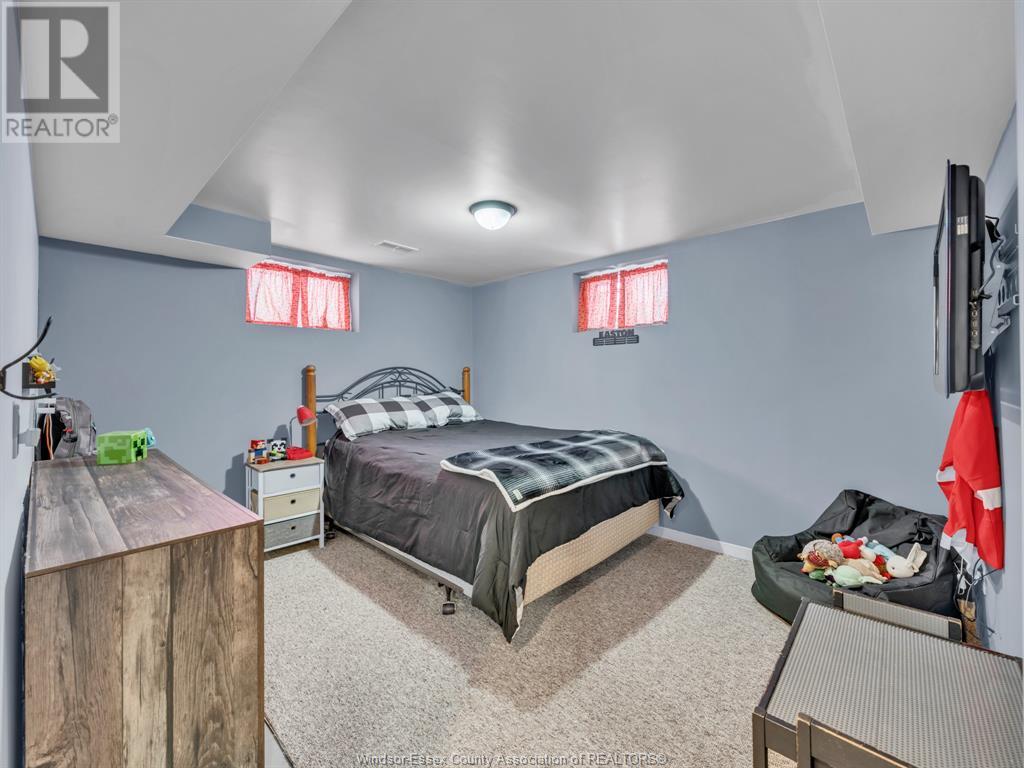11 College Chatham, Ontario N7M 4W7
$299,900
Storybook charm awaits in this beautifully crafted 1.5 story home, nestled on a peaceful cul-de-sac in Chatham's sought-after south side, just minutes from downtown and all amenities. Featuring 3 bedrooms, each with 2 spacious closets and 1.5 baths, this home blends timeless character with modern updates. The main floor boasts a welcoming kitchen, bright dining room, oversized living room with a stunning fireplace and a versatile bedroom with double closets. Upstairs, enjoy 2 spacious bedrooms with ample storage and a full 4 pc bathroom. The finished basement offers additional living space, complete with a second kitchen, a cozy rec room for family gatherings, a laundry area, and 2 bonus rooms ideal as bedrooms, an office or a den. Original hardwood floors and detailed woodwork add warmth and charm. Start your next chapter in this enchanting Chatham-Kent home! (id:43321)
Open House
This property has open houses!
1:00 pm
Ends at:3:00 pm
beautifully crafted 1.5 story home, nestled on a peaceful cul-de-sac in Chatham's sought-after south side, just minutes from downtown and all amenities. Featuring 3 bedrooms, each with 2 spacious clos
Property Details
| MLS® Number | 25000998 |
| Property Type | Single Family |
| Features | Cul-de-sac, Paved Driveway, Concrete Driveway, Finished Driveway, Front Driveway, Side Driveway, Single Driveway |
Building
| BathroomTotal | 2 |
| BedroomsAboveGround | 3 |
| BedroomsBelowGround | 2 |
| BedroomsTotal | 5 |
| Appliances | Dishwasher, Dryer, Microwave, Refrigerator, Stove, Washer |
| ConstructedDate | 1940 |
| ConstructionStyleAttachment | Detached |
| CoolingType | Central Air Conditioning |
| ExteriorFinish | Brick |
| FlooringType | Carpeted, Hardwood |
| FoundationType | Concrete |
| HalfBathTotal | 1 |
| HeatingFuel | Natural Gas |
| HeatingType | Furnace |
| StoriesTotal | 2 |
| Type | House |
Parking
| Detached Garage | |
| Garage |
Land
| Acreage | No |
| LandscapeFeatures | Landscaped |
| SizeIrregular | 50.58x100.37 Ft |
| SizeTotalText | 50.58x100.37 Ft |
| ZoningDescription | Res |
Rooms
| Level | Type | Length | Width | Dimensions |
|---|---|---|---|---|
| Second Level | 4pc Bathroom | Measurements not available | ||
| Second Level | Bedroom | Measurements not available | ||
| Second Level | Bedroom | Measurements not available | ||
| Basement | Laundry Room | Measurements not available | ||
| Basement | Bedroom | Measurements not available | ||
| Basement | Bedroom | Measurements not available | ||
| Basement | Recreation Room | Measurements not available | ||
| Main Level | 2pc Bathroom | Measurements not available | ||
| Main Level | Kitchen | Measurements not available | ||
| Main Level | Bedroom | Measurements not available | ||
| Main Level | Living Room | Measurements not available | ||
| Main Level | Dining Room | Measurements not available | ||
| Main Level | Foyer | Measurements not available |
https://www.realtor.ca/real-estate/27804452/11-college-chatham
Interested?
Contact us for more information
Melissa Dangela
Sales Person
5444 Tecumseh Road East
Windsor, Ontario N8T 1C7
John Isshak
Broker of Record
5444 Tecumseh Road East
Windsor, Ontario N8T 1C7






































