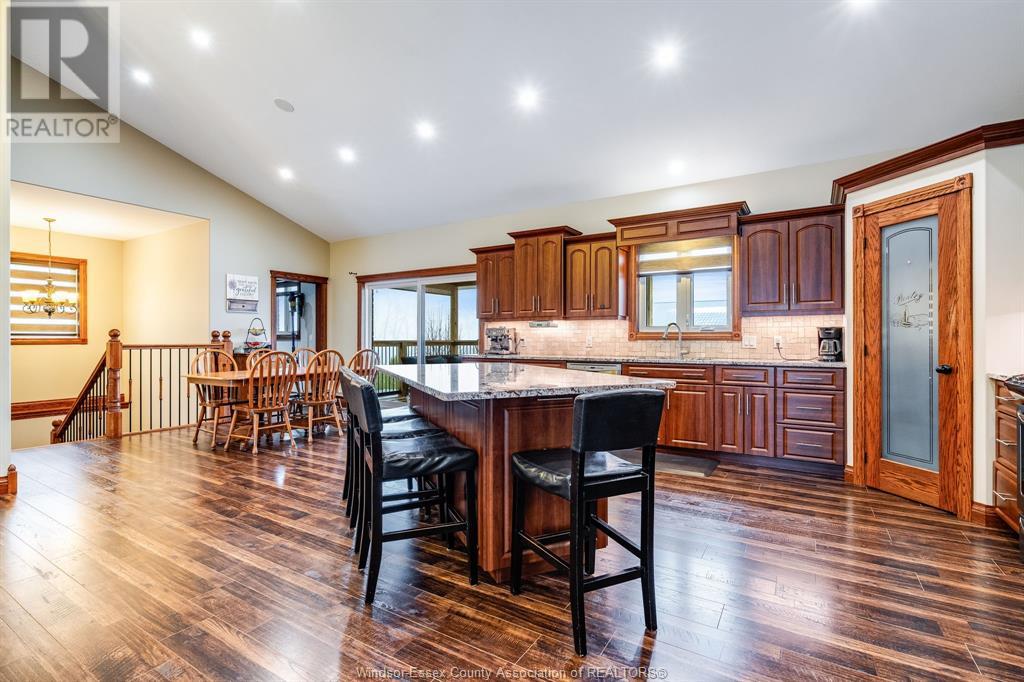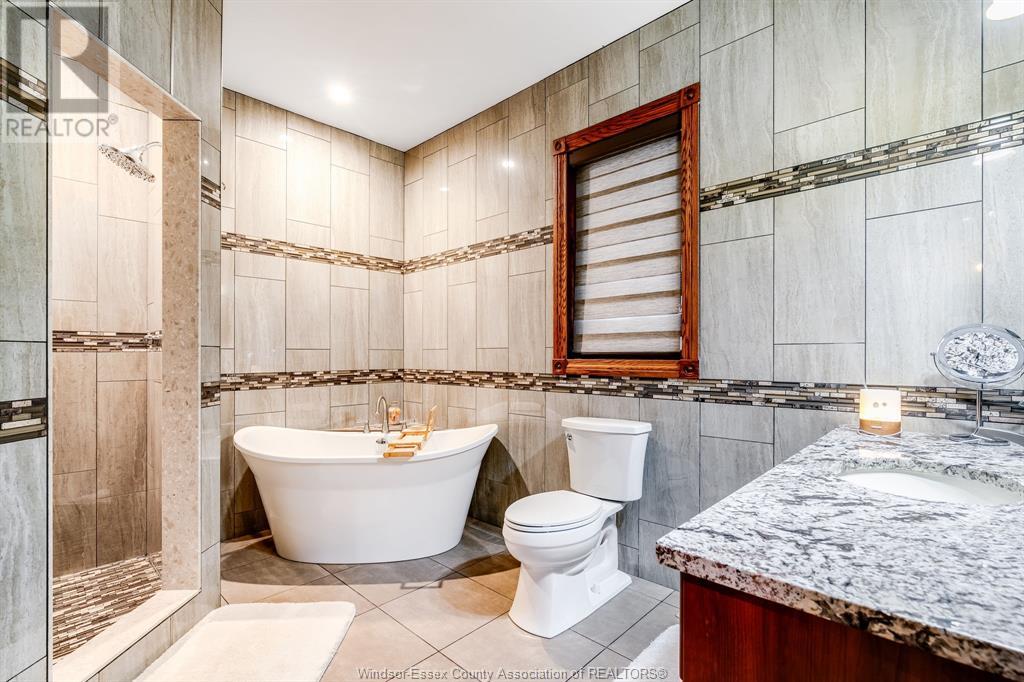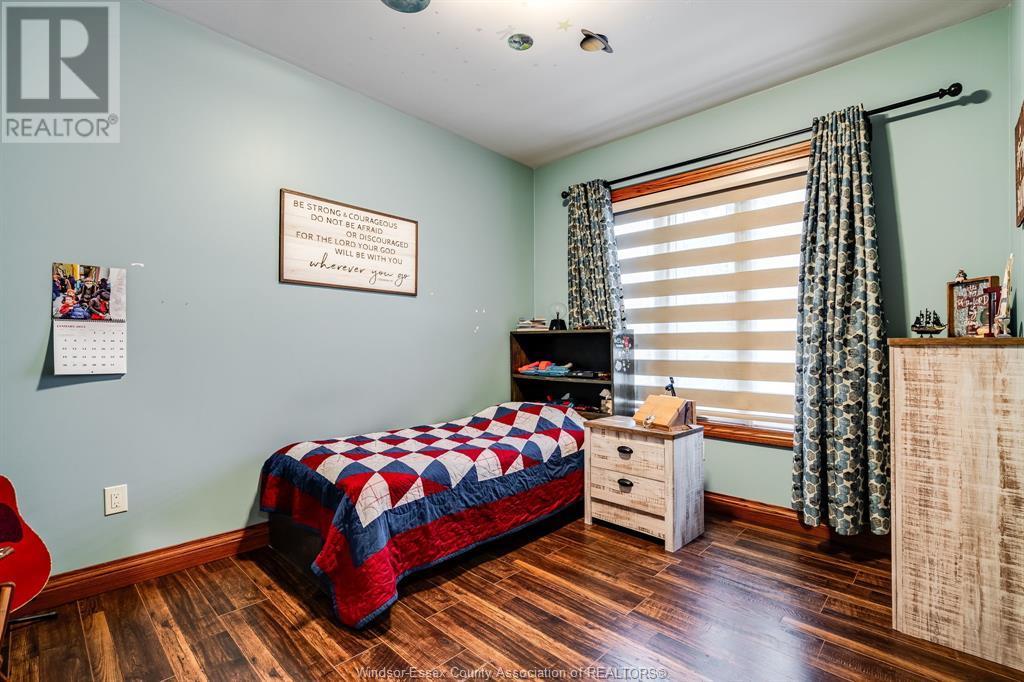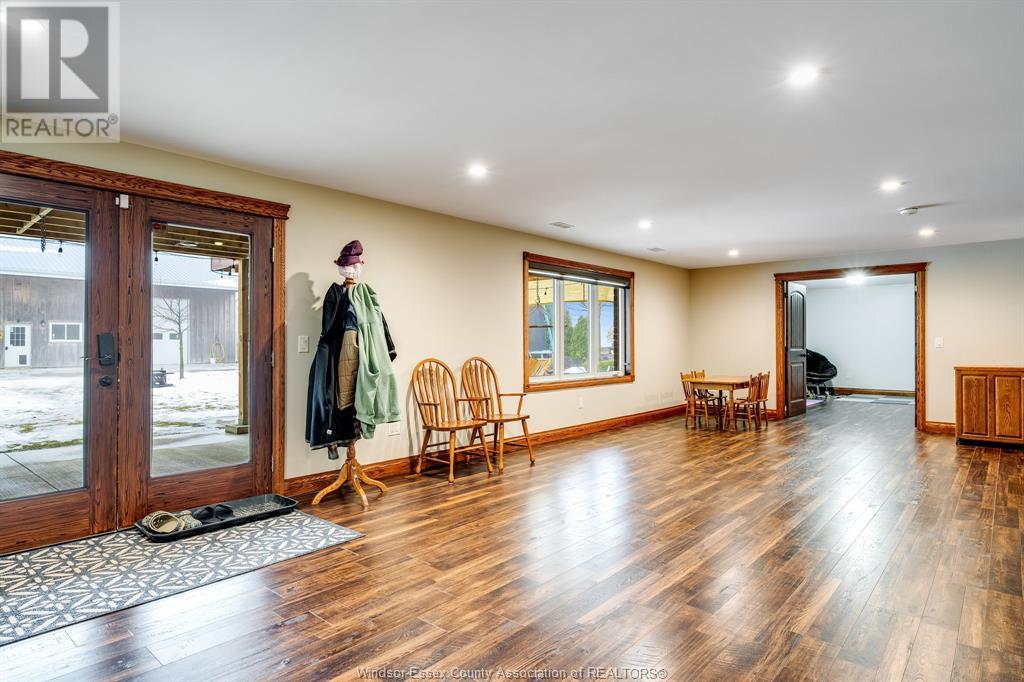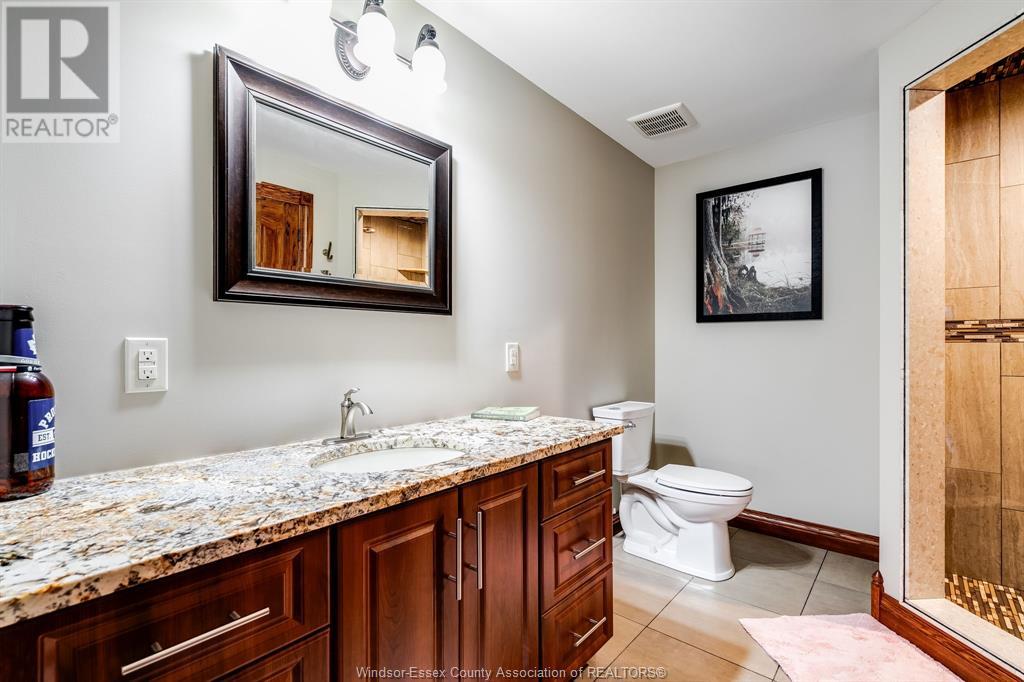202 Mersea Rd 3 Leamington, Ontario N8H 3V5
$1,079,900
Discover the perfect blend of comfort, convenience and tranquility at 202 Mersea Rd 3! It features 3+2 bedrooms and 3 bathrooms, providing ample space for family and guests alike. This property boasts modern luxuries, from the double car garage walking into an expansive open-concept main floor finished with a beautiful kitchen. Enjoy your primary bedroom paired with a walk-in closet and ensuite. The large family room on the lower floor with a walkout basement and newly poured concrete pads are perfect for outdoor entertainment, reflecting the houses' readiness for hosting and recreation. Finally, this property includes a massive 64'x40' heated shop complete with it's own bathroom, making it ideal for projects, storage or the ultimate man cave. Don't miss out on making this exquisite house your new home! (id:43321)
Property Details
| MLS® Number | 25002100 |
| Property Type | Single Family |
| Features | Concrete Driveway, Finished Driveway, Front Driveway, Side Driveway |
Building
| BathroomTotal | 3 |
| BedroomsAboveGround | 3 |
| BedroomsBelowGround | 2 |
| BedroomsTotal | 5 |
| Appliances | Central Vacuum, Dishwasher, Microwave, Refrigerator, Stove |
| ArchitecturalStyle | Ranch |
| ConstructedDate | 2016 |
| ConstructionStyleAttachment | Detached |
| CoolingType | Central Air Conditioning |
| ExteriorFinish | Brick, Stone |
| FlooringType | Ceramic/porcelain, Laminate |
| FoundationType | Concrete |
| HeatingFuel | Natural Gas |
| HeatingType | Forced Air, Furnace, Heat Recovery Ventilation (hrv) |
| StoriesTotal | 1 |
| Type | House |
Parking
| Garage |
Land
| Acreage | No |
| LandscapeFeatures | Landscaped |
| Sewer | Septic System |
| SizeIrregular | 96.42x300.71 |
| SizeTotalText | 96.42x300.71 |
| ZoningDescription | Res |
Rooms
| Level | Type | Length | Width | Dimensions |
|---|---|---|---|---|
| Lower Level | Utility Room | Measurements not available | ||
| Lower Level | 3pc Bathroom | Measurements not available | ||
| Lower Level | Bedroom | Measurements not available | ||
| Lower Level | Bedroom | Measurements not available | ||
| Lower Level | Family Room | Measurements not available | ||
| Main Level | Laundry Room | Measurements not available | ||
| Main Level | 4pc Bathroom | Measurements not available | ||
| Main Level | Bedroom | Measurements not available | ||
| Main Level | Bedroom | Measurements not available | ||
| Main Level | Primary Bedroom | Measurements not available | ||
| Main Level | 4pc Bathroom | Measurements not available | ||
| Main Level | Kitchen | Measurements not available | ||
| Main Level | Dining Room | Measurements not available | ||
| Main Level | Living Room | Measurements not available |
https://www.realtor.ca/real-estate/27870041/202-mersea-rd-3-leamington
Interested?
Contact us for more information
Jake Klassen
Real Estate Agent
150 Talbot St. East
Leamington, Ontario N8H 1M1







