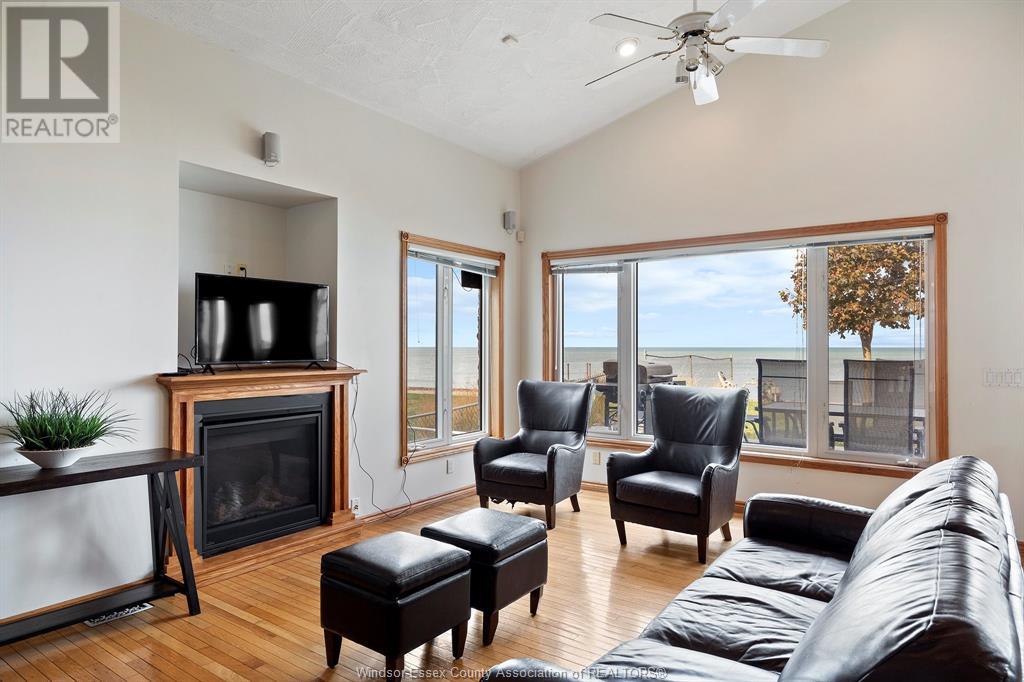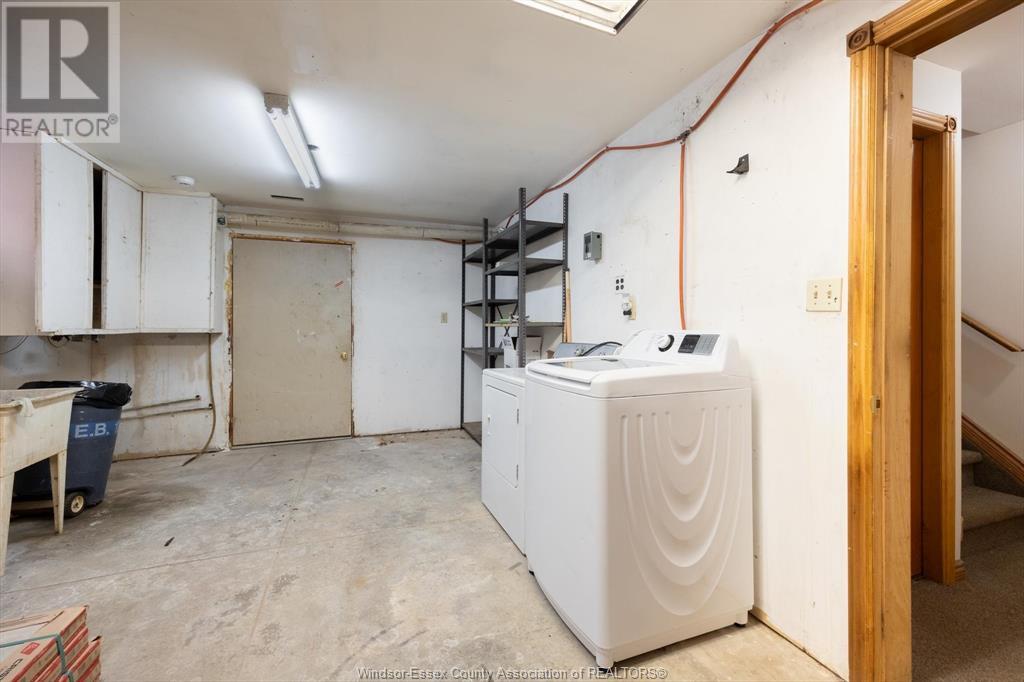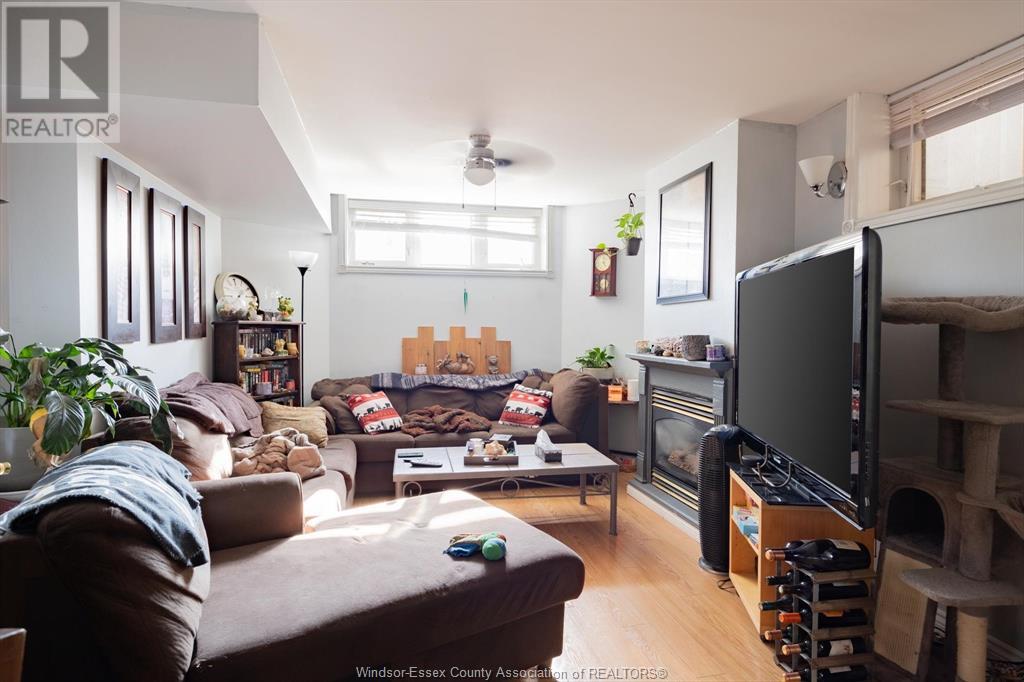1266 Shoreline Lakeshore, Ontario N0R 1A0
$1,099,000
Stunning Riverfront Home with Breathtaking Views & Income Potential Wake up to mesmerizing river views in this beautifully designed open-concept home! Flooded with natural light from expansive windows, the spacious kitchen, dining area, and family room create the perfect setting for both relaxation and entertaining. The luxurious primary bedroom features a spa-like ensuite, offering a private retreat within your home. Step outside to a serene backyard with direct water access-ideal for kayaking, fishing, or simply unwinding by the shore. Plus, enjoy the added bonus of a separate rented 2-bedroom apartment, providing extra income or space for guests. A rare blend of tranquility. modern living. and opportunity-schedule your private viewing today! (id:43321)
Property Details
| MLS® Number | 25002213 |
| Property Type | Single Family |
| Features | Double Width Or More Driveway, Paved Driveway, Concrete Driveway, Finished Driveway, Front Driveway |
| WaterFrontType | Waterfront On River |
Building
| BathroomTotal | 3 |
| BedroomsAboveGround | 4 |
| BedroomsBelowGround | 2 |
| BedroomsTotal | 6 |
| Appliances | Dishwasher, Dryer, Washer, Two Stoves |
| ArchitecturalStyle | Ranch, Other |
| ConstructionStyleAttachment | Detached |
| CoolingType | Central Air Conditioning |
| ExteriorFinish | Aluminum/vinyl, Brick |
| FireplaceFuel | Gas |
| FireplacePresent | Yes |
| FireplaceType | Insert |
| FlooringType | Ceramic/porcelain, Hardwood, Laminate |
| FoundationType | Concrete |
| HeatingFuel | Natural Gas |
| HeatingType | Forced Air, Furnace |
| StoriesTotal | 1 |
| Type | House |
Parking
| Attached Garage | |
| Garage | |
| Inside Entry |
Land
| Acreage | No |
| SizeIrregular | 50.19x |
| SizeTotalText | 50.19x |
| ZoningDescription | Res |
Rooms
| Level | Type | Length | Width | Dimensions |
|---|---|---|---|---|
| Second Level | Bedroom | Measurements not available | ||
| Lower Level | 4pc Bathroom | Measurements not available | ||
| Lower Level | Eating Area | Measurements not available | ||
| Lower Level | Kitchen | Measurements not available | ||
| Lower Level | Bedroom | Measurements not available | ||
| Lower Level | Bedroom | Measurements not available | ||
| Main Level | 4pc Ensuite Bath | Measurements not available | ||
| Main Level | 4pc Bathroom | Measurements not available | ||
| Main Level | Primary Bedroom | Measurements not available | ||
| Main Level | Bedroom | Measurements not available | ||
| Main Level | Bedroom | Measurements not available | ||
| Main Level | Laundry Room | Measurements not available | ||
| Main Level | Family Room/fireplace | Measurements not available | ||
| Main Level | Kitchen/dining Room | Measurements not available | ||
| Main Level | Dining Room | Measurements not available | ||
| Main Level | Living Room | Measurements not available | ||
| Main Level | Foyer | Measurements not available |
https://www.realtor.ca/real-estate/27874652/1266-shoreline-lakeshore
Interested?
Contact us for more information
Matt Sarkis
Sales Person
2985 Dougall Avenue
Windsor, Ontario N9E 1S1
Amy Valente-Sarkis
Sales Person
2985 Dougall Avenue
Windsor, Ontario N9E 1S1












































