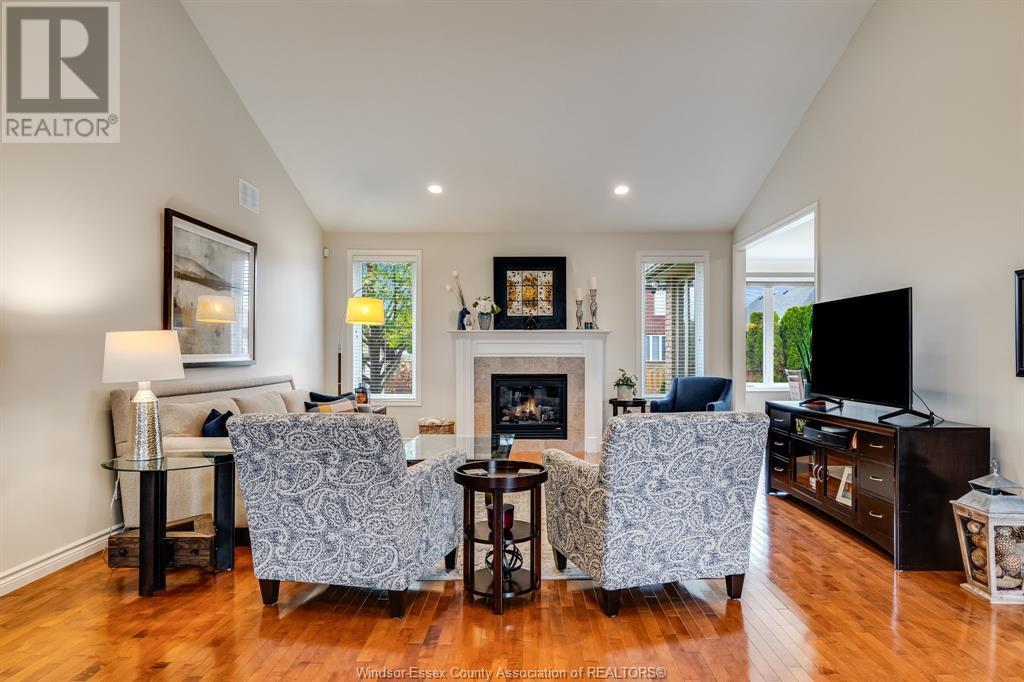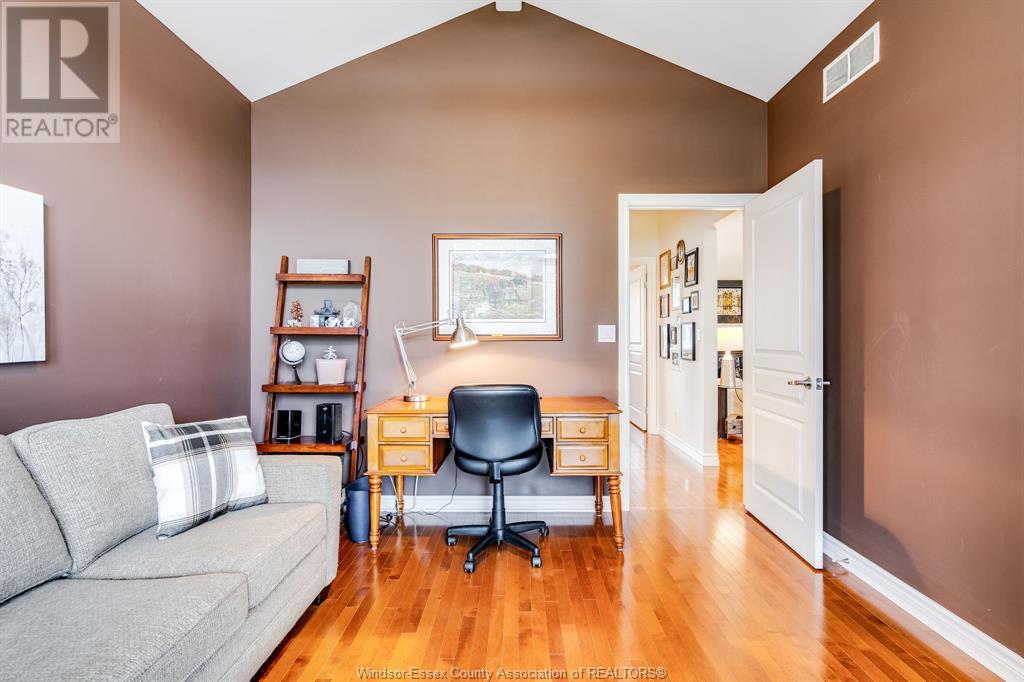1022 Chelsea Park Way Lakeshore, Ontario N8L 0W2
$888,000
Fantastic brick ranch with over 2000 sq ft on the main level and a full basement just waiting for your imagination. When you walk through the front door you are met with an exquisite living room with cathedral ceilings and a beautiful gas fireplace. The kitchen is very large, with loads of cupboards and quartz countertops, and a very spacious eating area. A formal dining room to entertain or just make every day special. The primary bedroom has a great walk-in closet with unique shelving and a nice ensuite bath. Two more good size bedrooms and another full bath with granite countertops. Main floor laundry. Gleaming hardwood floors. Nicely landscaped with a newer fence, stone patio and a covered rear deck are all accents for the private back yard. The sellers have just had a plumber remove all Kitec plumbing and had new PEX plumbing installed so the new owners will have no concerns. (id:43321)
Open House
This property has open houses!
2:00 pm
Ends at:4:00 pm
Join us Sunday, November 24th from 2-4 PM for an open house at 1022 Chelsea Park Way in Lakeshore! We look forward to seeing you there!
Property Details
| MLS® Number | 24028174 |
| Property Type | Single Family |
| Features | Concrete Driveway, Front Driveway |
Building
| BathroomTotal | 2 |
| BedroomsAboveGround | 3 |
| BedroomsTotal | 3 |
| Appliances | Dishwasher, Dryer, Refrigerator, Stove, Washer |
| ArchitecturalStyle | Ranch |
| ConstructedDate | 2003 |
| ConstructionStyleAttachment | Detached |
| CoolingType | Central Air Conditioning |
| ExteriorFinish | Brick |
| FireplaceFuel | Gas |
| FireplacePresent | Yes |
| FireplaceType | Insert |
| FlooringType | Ceramic/porcelain, Hardwood |
| FoundationType | Concrete |
| HeatingFuel | Natural Gas |
| HeatingType | Forced Air, Furnace, Heat Recovery Ventilation (hrv) |
| StoriesTotal | 1 |
| SizeInterior | 2165 Sqft |
| TotalFinishedArea | 2165 Sqft |
| Type | House |
Parking
| Garage | |
| Inside Entry |
Land
| Acreage | No |
| FenceType | Fence |
| LandscapeFeatures | Landscaped |
| SizeIrregular | 75x128.77 |
| SizeTotalText | 75x128.77 |
| ZoningDescription | R1 |
Rooms
| Level | Type | Length | Width | Dimensions |
|---|---|---|---|---|
| Basement | Storage | Measurements not available | ||
| Main Level | 4pc Bathroom | Measurements not available | ||
| Main Level | 4pc Ensuite Bath | Measurements not available | ||
| Main Level | Bedroom | Measurements not available | ||
| Main Level | Bedroom | Measurements not available | ||
| Main Level | Primary Bedroom | Measurements not available | ||
| Main Level | Laundry Room | Measurements not available | ||
| Main Level | Eating Area | Measurements not available | ||
| Main Level | Kitchen | Measurements not available | ||
| Main Level | Dining Room | Measurements not available | ||
| Main Level | Living Room/fireplace | Measurements not available | ||
| Main Level | Foyer | Measurements not available |
https://www.realtor.ca/real-estate/27674339/1022-chelsea-park-way-lakeshore
Interested?
Contact us for more information
Debbie Warren
Real Estate Agent
12 Main Street West
Kingsville, Ontario N9Y 1H1
































