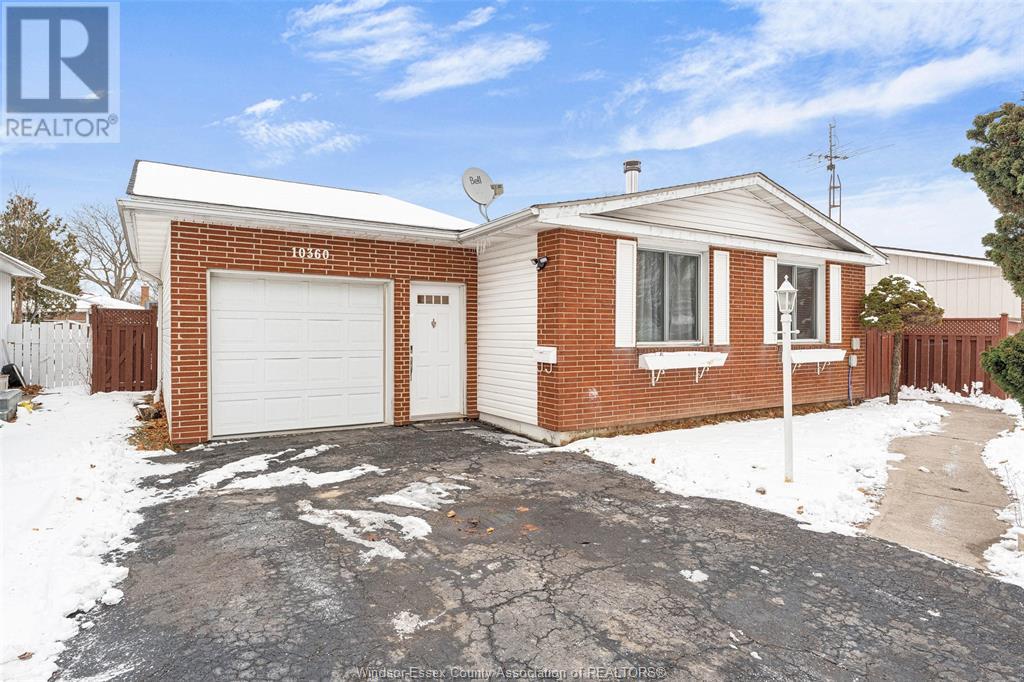10360 Caledon Court Windsor, Ontario N8R 1C6
$499,900
WELCOME TO 10360 CALEDON CRT! THIS BEAUTIFUL PROPERTY IS SITUATED IN A HIGHLY DESIRED NEIGHBOURHOOD, OFFERING CONVENIENCE AND CHARM WITH PROXIMITY TO SHOPPING, EXCELLENT SCHOOLS, & ALL ESSENTIAL AMENITIES. THIS RANCH HOME OFFERS 3+2 BEDROOMS, 2 FULL BATHROOMS, GARAGE, LANDSCAPED YARD & IN GROUND POOL. STEP INSIDE TO FIND A WELCOMING FOYER THAT FLOWS INTO THE MAIN FLOOR LIVING ROOM, OPEN-CONCEPT KITCHEN/DINING AREA, 3 BEDROOMS AND ONE FULL BATHROOM. LOWER LEVEL FEATURES 1 BEDROOM WITH THE POTENTIAL OF A SECOND BEDROOM/OFFICE, FAMILY ROOM, LAUNDRY AND STORAGE AREA. OUTSIDE, THE BACKYARD OASIS AWAITS, COMPLETE WITH A WOOD DECK, GAZEBO, & METICULOUSLY MAINTAINED LANDSCAPING, MAKING IT THE PERFECT SPACE TO RELAX OR ENTERTAIN. DON’T MISS OUT ON THIS EXCEPTIONAL HOME. (id:43321)
Open House
This property has open houses!
1:00 pm
Ends at:3:00 pm
1:00 pm
Ends at:3:00 pm
Property Details
| MLS® Number | 25000899 |
| Property Type | Single Family |
| Features | Finished Driveway, Front Driveway |
| PoolFeatures | Pool Equipment |
| PoolType | Inground Pool |
Building
| BathroomTotal | 2 |
| BedroomsAboveGround | 3 |
| BedroomsBelowGround | 2 |
| BedroomsTotal | 5 |
| Appliances | Dishwasher, Dryer, Refrigerator, Stove, Washer |
| ArchitecturalStyle | Bungalow, Ranch |
| ConstructionStyleAttachment | Detached |
| CoolingType | Central Air Conditioning |
| ExteriorFinish | Aluminum/vinyl |
| FireplaceFuel | Wood |
| FireplacePresent | Yes |
| FireplaceType | Woodstove |
| FlooringType | Carpeted, Ceramic/porcelain, Hardwood |
| FoundationType | Block |
| HeatingFuel | Natural Gas |
| HeatingType | Forced Air, Furnace |
| StoriesTotal | 1 |
| Type | House |
Parking
| Attached Garage | |
| Garage | |
| Inside Entry |
Land
| Acreage | No |
| FenceType | Fence |
| LandscapeFeatures | Landscaped |
| SizeIrregular | 50x120 |
| SizeTotalText | 50x120 |
| ZoningDescription | Res |
Rooms
| Level | Type | Length | Width | Dimensions |
|---|---|---|---|---|
| Lower Level | Storage | Measurements not available | ||
| Lower Level | Utility Room | Measurements not available | ||
| Lower Level | Office | Measurements not available | ||
| Lower Level | Bedroom | Measurements not available | ||
| Lower Level | Bedroom | Measurements not available | ||
| Lower Level | 3pc Bathroom | Measurements not available | ||
| Lower Level | Laundry Room | Measurements not available | ||
| Lower Level | Family Room | Measurements not available | ||
| Main Level | 4pc Bathroom | Measurements not available | ||
| Main Level | Bedroom | Measurements not available | ||
| Main Level | Bedroom | Measurements not available | ||
| Main Level | Bedroom | Measurements not available | ||
| Main Level | Kitchen/dining Room | Measurements not available | ||
| Main Level | Living Room | Measurements not available | ||
| Main Level | Foyer | Measurements not available |
https://www.realtor.ca/real-estate/27799404/10360-caledon-court-windsor
Interested?
Contact us for more information
Samantha Eskharia
Broker
2451 Dougall Unit C
Windsor, Ontario N8X 1T3































