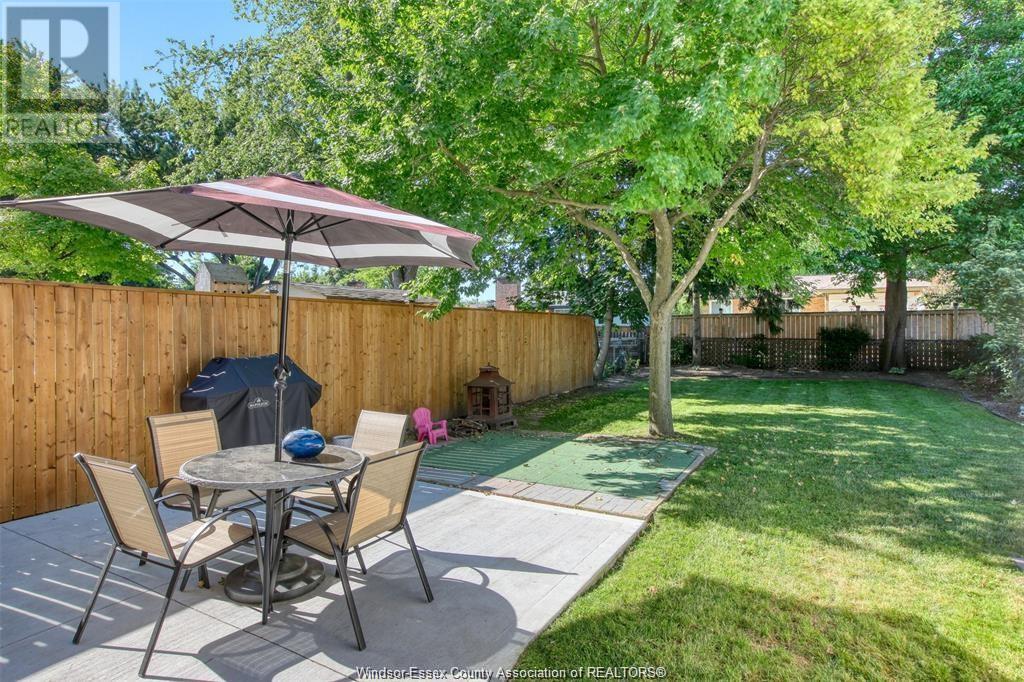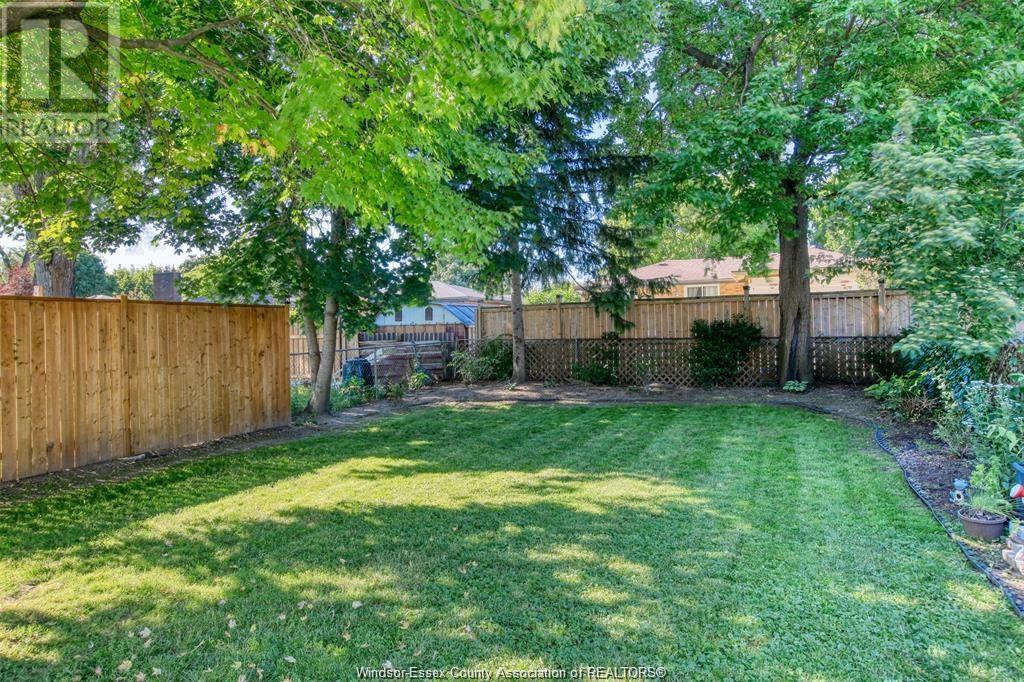10405 Shenandoah Windsor, Ontario N8N 4M4
$399,900
This beautifully maintained Forest Glade semi-detached home is an ideal turn-key investment property or a perfect family home. Excellent tenants are in place and on a lease until Dec 31/24 at 2400 per month plus utilities. A bright and airy kitchen with oversized patio doors overlooks the private backyard. 3 bedrooms on the second floor with a 4pc bath that has been completely redone top to bottom in 2022. The basement has a fully finished family/rec-room, with a 4th bedroom, or use it as a workout room! Furnace and A/C 2019. Close to all amenities, all found in a beautiful, cozy little neighbourhood. (id:43321)
Property Details
| MLS® Number | 24026890 |
| Property Type | Single Family |
| Features | Finished Driveway, Front Driveway |
Building
| Bathroom Total | 2 |
| Bedrooms Above Ground | 3 |
| Bedrooms Below Ground | 1 |
| Bedrooms Total | 4 |
| Appliances | Dishwasher, Dryer, Refrigerator, Stove, Washer |
| Construction Style Attachment | Semi-detached |
| Cooling Type | Central Air Conditioning |
| Exterior Finish | Aluminum/vinyl, Brick |
| Flooring Type | Ceramic/porcelain, Laminate |
| Foundation Type | Block |
| Half Bath Total | 1 |
| Heating Fuel | Natural Gas |
| Heating Type | Forced Air, Furnace |
| Stories Total | 2 |
| Type | House |
Land
| Acreage | No |
| Fence Type | Fence |
| Size Irregular | 32.63x120.46 |
| Size Total Text | 32.63x120.46 |
| Zoning Description | Res |
Rooms
| Level | Type | Length | Width | Dimensions |
|---|---|---|---|---|
| Second Level | 4pc Bathroom | Measurements not available | ||
| Second Level | Bedroom | Measurements not available | ||
| Second Level | Bedroom | Measurements not available | ||
| Second Level | Primary Bedroom | Measurements not available | ||
| Basement | Bedroom | Measurements not available | ||
| Basement | Laundry Room | Measurements not available | ||
| Basement | Family Room | Measurements not available | ||
| Main Level | 2pc Bathroom | Measurements not available | ||
| Main Level | Foyer | Measurements not available | ||
| Main Level | Kitchen | Measurements not available | ||
| Main Level | Dining Room | Measurements not available | ||
| Main Level | Living Room | Measurements not available |
https://www.realtor.ca/real-estate/27612551/10405-shenandoah-windsor
Interested?
Contact us for more information
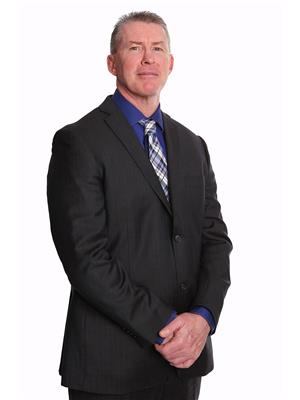
Rob Armitage
Sales Person
(800) 565-5955
www.teamarmitage.com/
facebook.com/team.armitage
linkedin.com/pub/rob-armitage/17/594/154
twitter.com/TeamArmitage

6505 Tecumseh Road East
Windsor, Ontario N8T 1E7
(519) 944-5955
(519) 944-3387
www.remax-preferred-on.com/
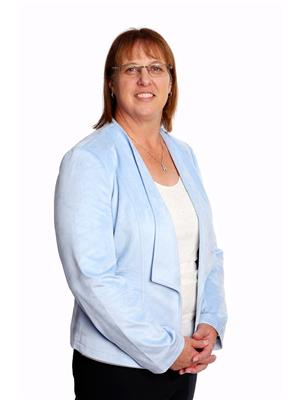
Deborah Armitage
Sales Person
(519) 944-3387
(800) 565-5955
www.teamarmitage.com/
facebook.com/team.armitage
linkedin.com/pub/deborah-armitage/74/4b9/9b0
twitter.com/TeamArmitage

6505 Tecumseh Road East
Windsor, Ontario N8T 1E7
(519) 944-5955
(519) 944-3387
www.remax-preferred-on.com/
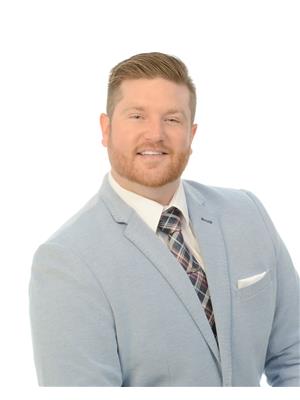
Nathan Sellon
Sales Person

6505 Tecumseh Road East
Windsor, Ontario N8T 1E7
(519) 944-5955
(519) 944-3387
www.remax-preferred-on.com/
Tyler Armitage
Sales Person

6505 Tecumseh Road East
Windsor, Ontario N8T 1E7
(519) 944-5955
(519) 944-3387
www.remax-preferred-on.com/















