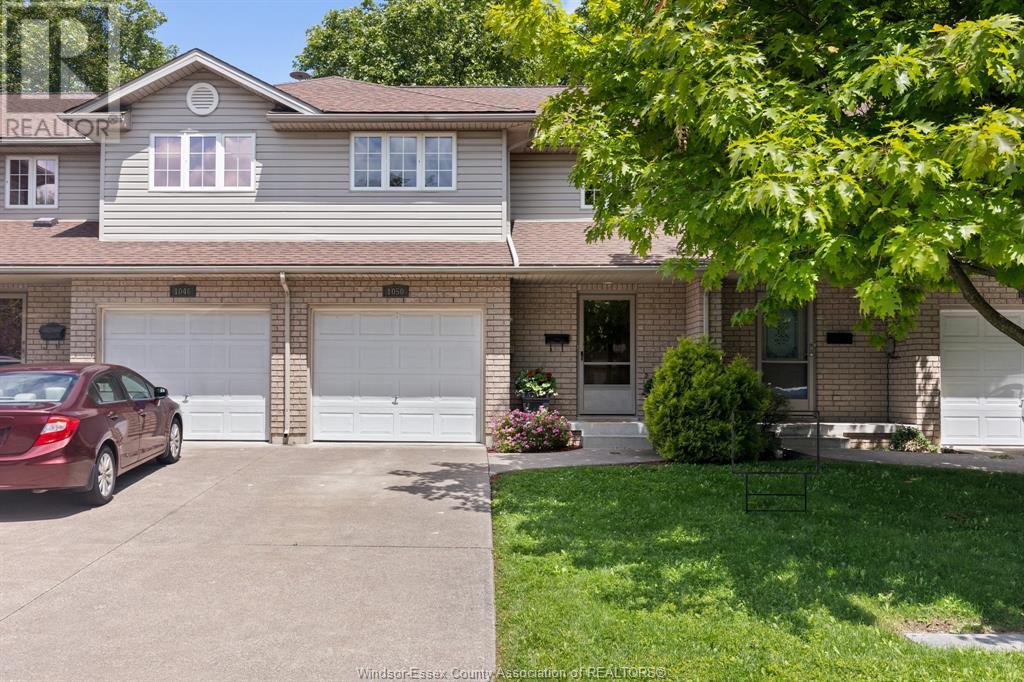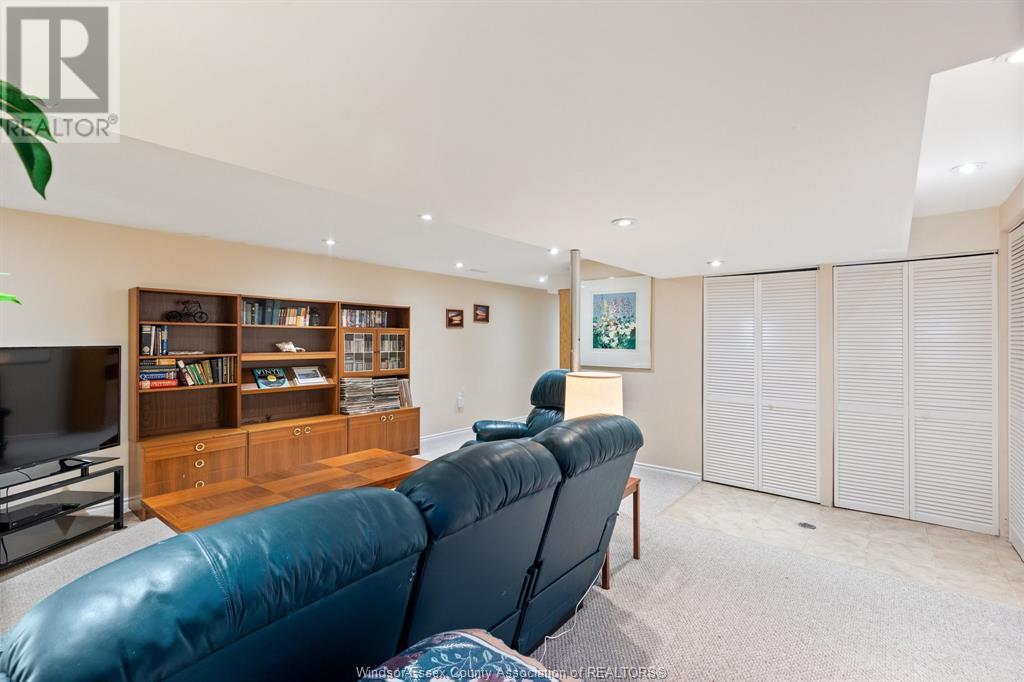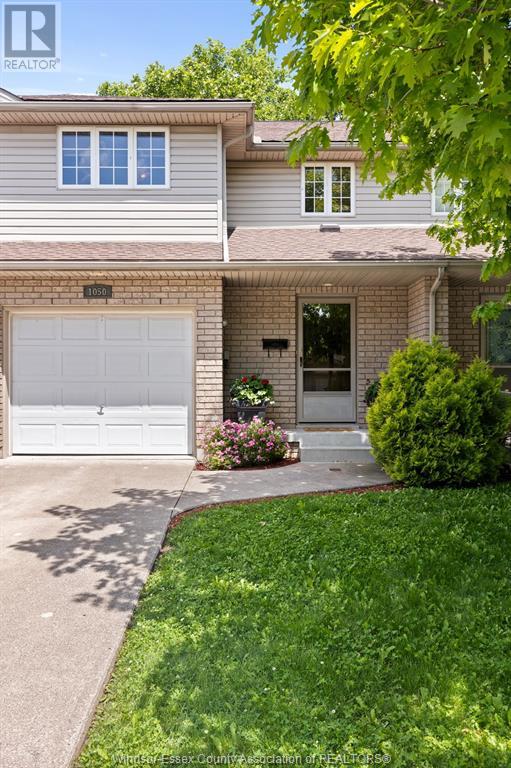1050 Lexington Windsor, Ontario N8S 4T3
$549,000
Check out this beautiful two storey townhouse on a quiet street in East Windsor. Close to the Ganatchio Trail, this home has 3 large bedrooms, 2.5 baths and finished basement. Updated kitchen, open concept living room, dining room with hardwood flooring and natural gas fireplace. Patio doors from the kitchen open to a large sundeck, complete with natural gas BBQ and a new pergola with screens, ideal for relaxing around the fire table with friends and family. Low maintenance fee of $70/mth for grass and snow maintenance. All furniture and household items can be included. HVAC/AC-2015, Roof-2013. (id:43321)
Property Details
| MLS® Number | 24020893 |
| Property Type | Single Family |
| Features | Concrete Driveway, Finished Driveway, Front Driveway |
| Water Front Type | Waterfront Nearby |
Building
| Bathroom Total | 3 |
| Bedrooms Above Ground | 3 |
| Bedrooms Total | 3 |
| Appliances | Central Vacuum, Dishwasher, Dryer, Refrigerator, Stove, Washer |
| Constructed Date | 2000 |
| Construction Style Attachment | Attached |
| Cooling Type | Central Air Conditioning |
| Exterior Finish | Brick |
| Fireplace Fuel | Gas |
| Fireplace Present | Yes |
| Fireplace Type | Direct Vent |
| Flooring Type | Carpeted, Ceramic/porcelain, Hardwood |
| Foundation Type | Block |
| Half Bath Total | 1 |
| Heating Fuel | Natural Gas |
| Heating Type | Forced Air, Furnace |
| Stories Total | 2 |
| Type | Row / Townhouse |
Parking
| Garage |
Land
| Acreage | No |
| Landscape Features | Landscaped |
| Size Irregular | 21.75x87.50 |
| Size Total Text | 21.75x87.50 |
| Zoning Description | Rd2.3 |
Rooms
| Level | Type | Length | Width | Dimensions |
|---|---|---|---|---|
| Second Level | 4pc Bathroom | Measurements not available | ||
| Second Level | 3pc Ensuite Bath | Measurements not available | ||
| Second Level | 2pc Bathroom | Measurements not available | ||
| Second Level | Bedroom | Measurements not available | ||
| Second Level | Bedroom | Measurements not available | ||
| Second Level | Primary Bedroom | Measurements not available | ||
| Lower Level | Utility Room | Measurements not available | ||
| Lower Level | Laundry Room | Measurements not available | ||
| Lower Level | Family Room | Measurements not available | ||
| Main Level | Foyer | Measurements not available | ||
| Main Level | Dining Room | Measurements not available | ||
| Main Level | Living Room/fireplace | Measurements not available | ||
| Main Level | Kitchen/dining Room | Measurements not available |
https://www.realtor.ca/real-estate/27394188/1050-lexington-windsor
Interested?
Contact us for more information
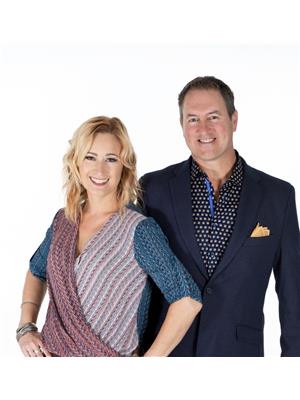
Sean O'hearn
Sales Person
www.seanandsharon.com/
2451 Dougall Unit C
Windsor, Ontario N8X 1T3
(519) 252-5967
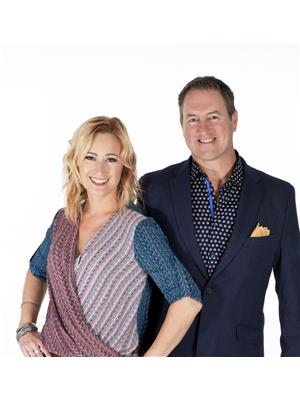
Sharon O'hearn
Sales Person
seanandsharon.com
www.facebook.com/seanandsharon.1/
2451 Dougall Unit C
Windsor, Ontario N8X 1T3
(519) 252-5967

