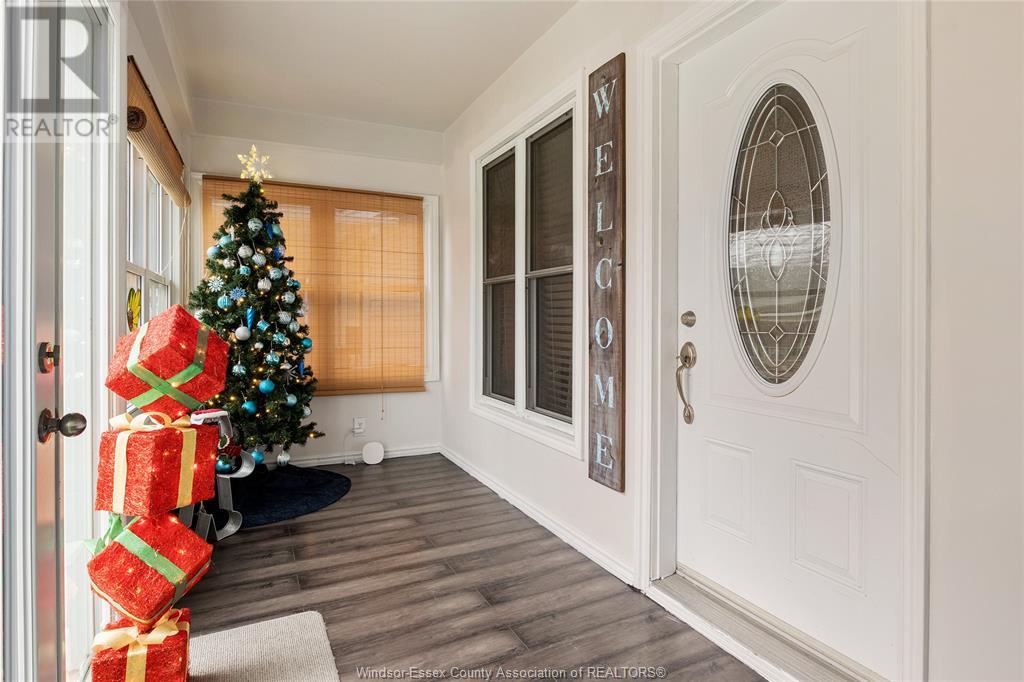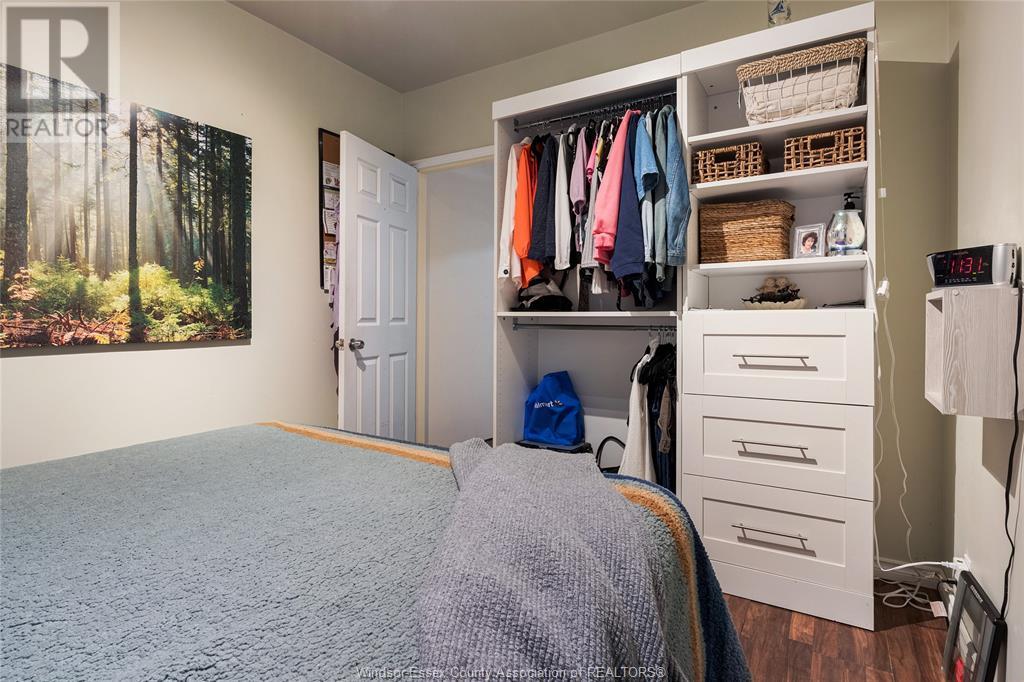1068 Elm Windsor, Ontario N9A 5H7
$299,900
You will fall in love with this absolutely adorable ranch-style home. Walk up the driveway and enter into an enclosed, heated front porch leading to an open concept main floor. A cozy living room with gas fireplace leads into your kitchen and sunroom, where you can enjoy your morning coffee. Out back you'll find a nice patio area, Euro shed, and heated, cooled and insulated garage, accessed from the rear of the property. Back inside, you'll find 2+1 bedrooms, a renovated full bathroom, laundry, and so much built-in storage. Recent updates include kitchen (2018), Euro shed (2019), garage heater (2023), bathroom (2024) and siding (2024). (id:43321)
Property Details
| MLS® Number | 24028266 |
| Property Type | Single Family |
| Features | Finished Driveway, Front Driveway |
Building
| BathroomTotal | 1 |
| BedroomsAboveGround | 2 |
| BedroomsBelowGround | 1 |
| BedroomsTotal | 3 |
| Appliances | Dishwasher, Dryer, Microwave Range Hood Combo, Refrigerator, Stove, Washer |
| ArchitecturalStyle | Bungalow, Ranch |
| ConstructedDate | 1925 |
| ConstructionStyleAttachment | Detached |
| CoolingType | Central Air Conditioning |
| ExteriorFinish | Aluminum/vinyl |
| FireplaceFuel | Gas |
| FireplacePresent | Yes |
| FireplaceType | Direct Vent |
| FlooringType | Ceramic/porcelain, Laminate |
| FoundationType | Block |
| HeatingFuel | Natural Gas |
| HeatingType | Forced Air, Furnace |
| StoriesTotal | 1 |
| Type | House |
Parking
| Detached Garage | |
| Garage | |
| Heated Garage |
Land
| Acreage | No |
| FenceType | Fence |
| LandscapeFeatures | Landscaped |
| SizeIrregular | 30.12x106.41 |
| SizeTotalText | 30.12x106.41 |
| ZoningDescription | Res |
Rooms
| Level | Type | Length | Width | Dimensions |
|---|---|---|---|---|
| Basement | Utility Room | Measurements not available | ||
| Basement | Storage | Measurements not available | ||
| Basement | Laundry Room | Measurements not available | ||
| Basement | Bedroom | Measurements not available | ||
| Main Level | 3pc Bathroom | Measurements not available | ||
| Main Level | Bedroom | Measurements not available | ||
| Main Level | Primary Bedroom | Measurements not available | ||
| Main Level | Enclosed Porch | Measurements not available | ||
| Main Level | Kitchen | Measurements not available | ||
| Main Level | Dining Room | Measurements not available | ||
| Main Level | Living Room/fireplace | Measurements not available | ||
| Main Level | Mud Room | Measurements not available |
https://www.realtor.ca/real-estate/27680691/1068-elm-windsor
Interested?
Contact us for more information
Rob Benneian
Broker
59 Eugenie St. East
Windsor, Ontario N8X 2X9






























