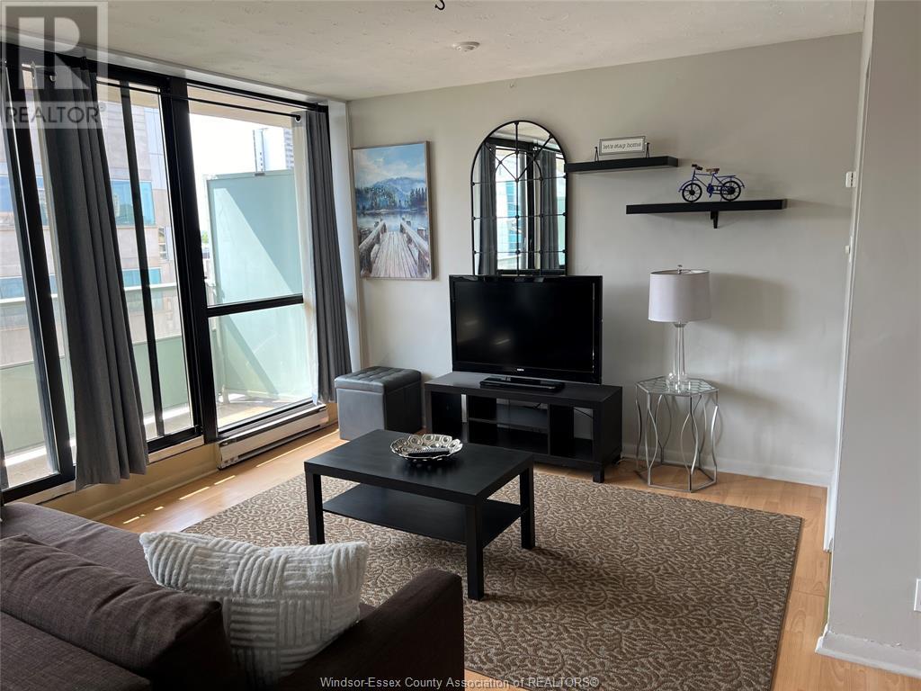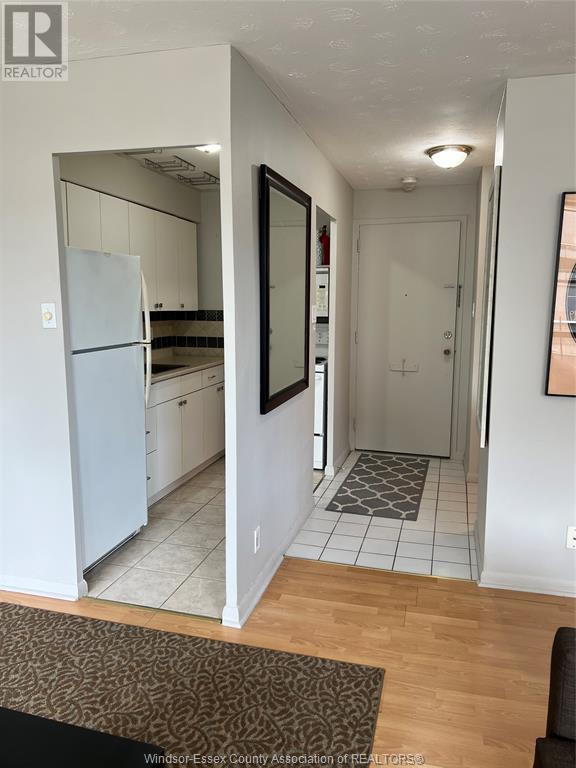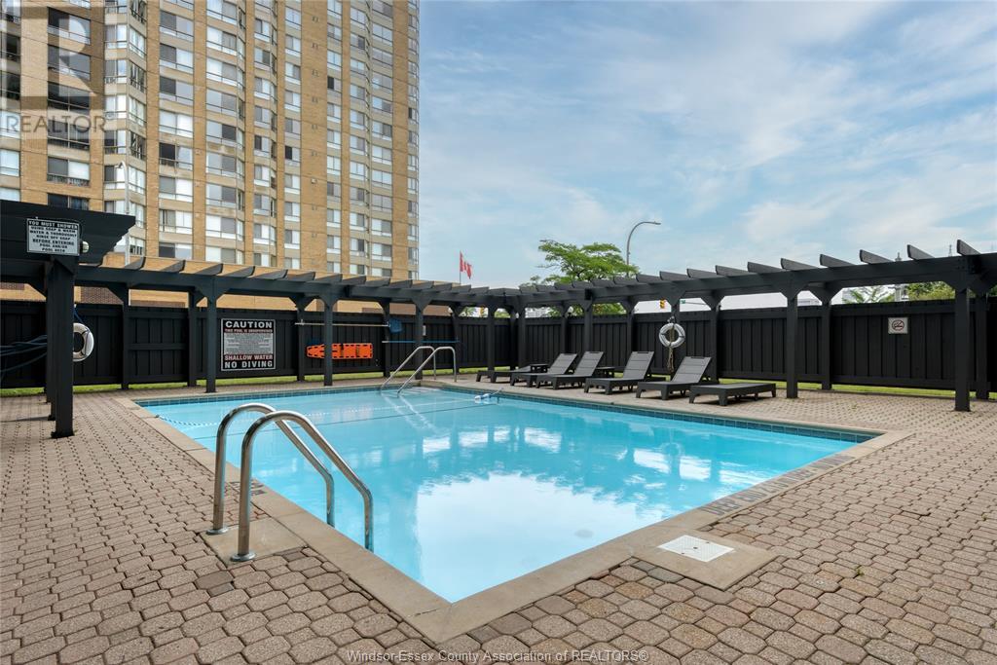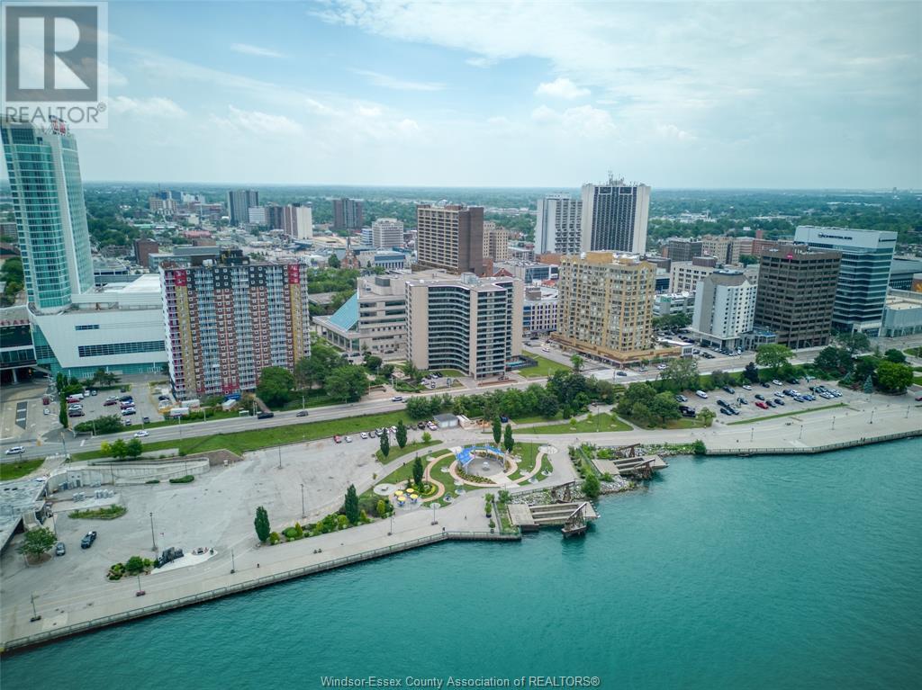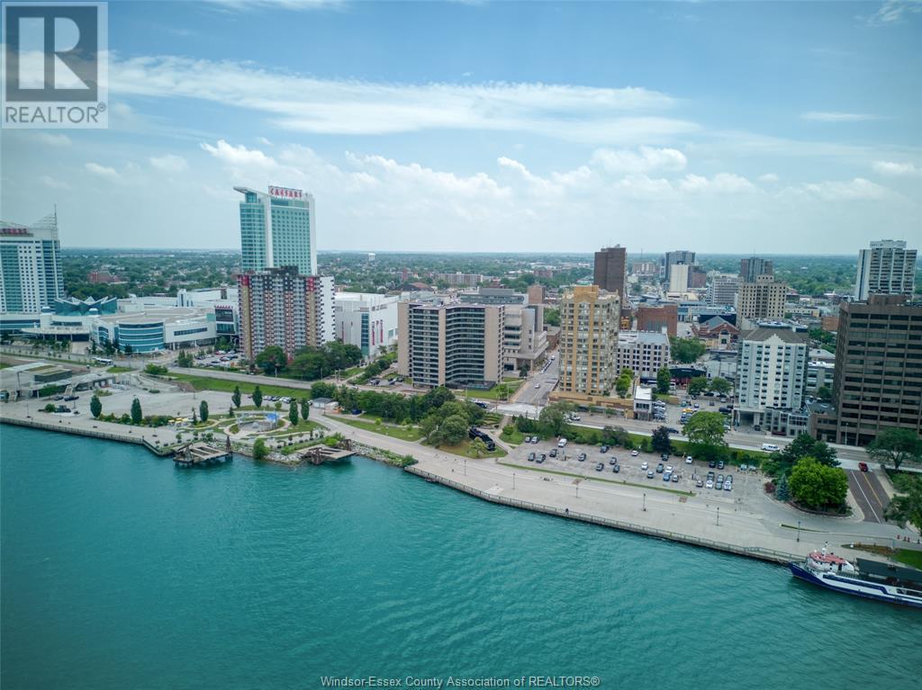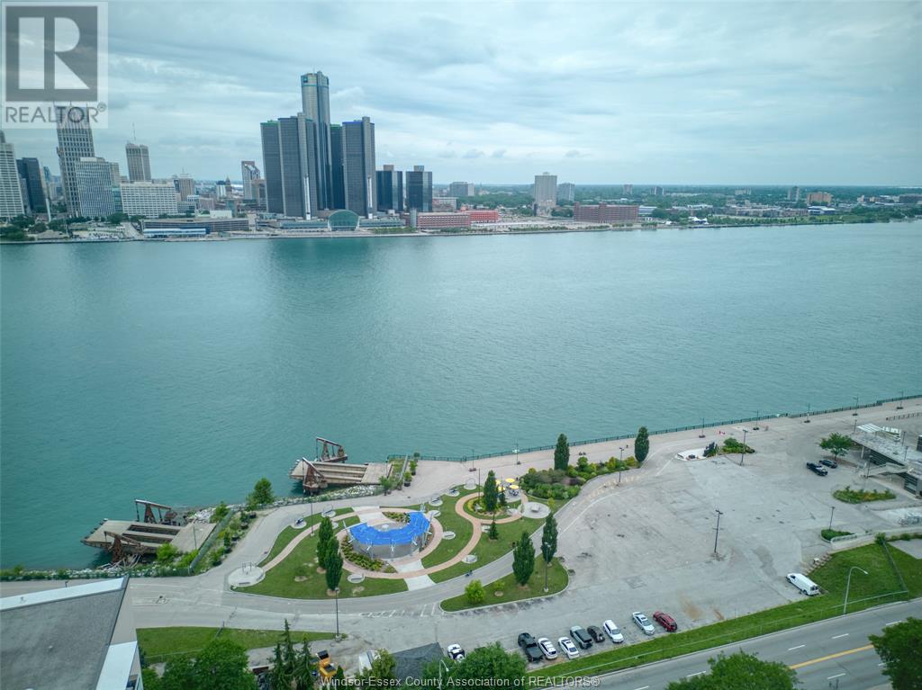111 Riverside Drive East Unit# 909 Windsor, Ontario N9A 2S6
$217,900Maintenance, Exterior Maintenance, Ground Maintenance, Heat, Electricity, Insurance, Property Management, Water
$399.50 Monthly
Maintenance, Exterior Maintenance, Ground Maintenance, Heat, Electricity, Insurance, Property Management, Water
$399.50 MonthlyMOVE RIGHT IN AND ENJOY ALL THAT DOWNTOWN WINDSOR HAS TO OFFER IN THIS CHARMING STUDIO UNIT AT LE GOYEAU RIVERFRONT CONDOMINIUM! IDEAL FOR THE FIRST TIME BUYER OR A PERFECT ADDITION TO YOUR INVESTMENT PORTFOLIO, THIS UNIT FEATURES A 4 PIECE BATHROOOM, KITCHEN WITH APPLIANCES INCLUDED, OPEN LIVING SPACE WITH LOTS OF NATURAL LIGHT FROM THE FLOOR TO CEILING WINDOWS AND DOOR LEADING TO THE LARGE BALCONY. MAINTENANCE FEE INCLUDES ALL UTILITIES (INTERNET, CABLE EXTRA). AMENTIES INCLUDE OUTDOOR SALT WATER POOL, INDOOR GYM, CHANGE ROOM & SAUNA. 1 ASSIGNED UNDERGROUND PARKING SPOT NEAR ELEVATORS INCLUDED WITH GROUND LEVEL VISITOR'S PARKING. STEPS TO SUMMER FESTIVALS, CONCERTS, CAESARS WINDSOR, DOWNTOWN SHOPPING, RESTAURANTS AND WALKING TRAILS. CLOSE TO WINDSOR/DETROIT TUNNEL, ST. CLAIR COLLEGE DOWNTOWN CAMPUS AND UNIVERSITY OF WINDSOR. IMMEDIATE VACANT POSSESSION AVAILABLE! STATUS CERTIFICATE AVAILABLE (id:43321)
Property Details
| MLS® Number | 25000684 |
| Property Type | Single Family |
| Water Front Type | Waterfront |
Building
| Bathroom Total | 1 |
| Cooling Type | Central Air Conditioning |
| Flooring Type | Ceramic/porcelain, Laminate |
| Foundation Type | Concrete |
| Heating Fuel | Electric |
| Heating Type | Baseboard Heaters |
| Size Interior | 412 Ft2 |
| Total Finished Area | 412 Sqft |
| Type | Apartment |
Parking
| Underground | 1 |
Land
| Acreage | No |
| Landscape Features | Landscaped |
| Size Irregular | 0x |
| Size Total Text | 0x |
| Zoning Description | Cd3.1 |
Rooms
| Level | Type | Length | Width | Dimensions |
|---|---|---|---|---|
| Main Level | Storage | Measurements not available | ||
| Main Level | Foyer | Measurements not available | ||
| Main Level | 4pc Bathroom | Measurements not available | ||
| Main Level | Kitchen | Measurements not available | ||
| Main Level | Eating Area | Measurements not available | ||
| Main Level | Living Room | Measurements not available | ||
| Main Level | Balcony | Measurements not available |
https://www.realtor.ca/real-estate/27790439/111-riverside-drive-east-unit-909-windsor
Contact Us
Contact us for more information

Peter Jraije
Sales Person
(519) 972-7848
www.closingdate.ca/
www.facebook.com/WinCityHomes
www.linkedin.com/in/peter-jraije-b8576486
59 Eugenie St. East
Windsor, Ontario N8X 2X9
(519) 972-1000
(519) 972-7848
www.deerbrookrealty.com/






