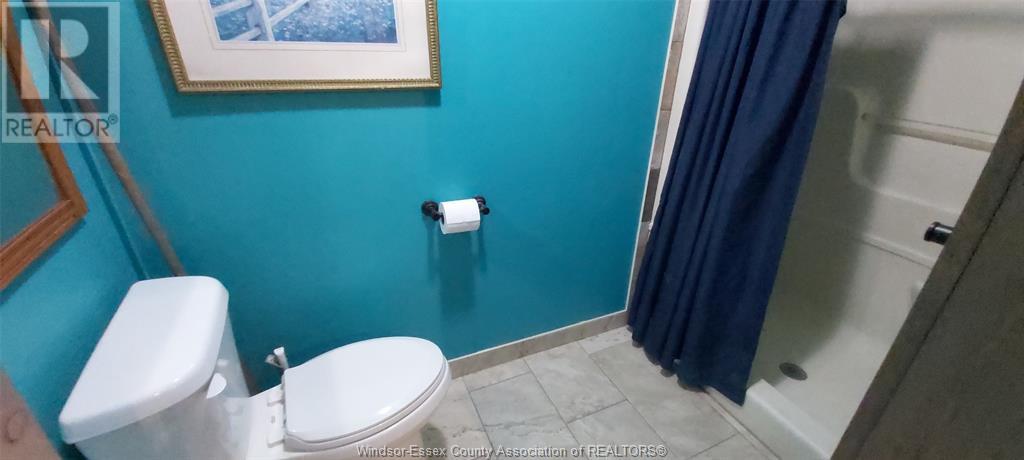11285 Talbot Road 34 Maidstone, Ontario N0R 1K0
$699,900
WELCOME TO 11285 TALBOT RD 34 (COUNTY RD 34), SOLID 3 BEDROOM, 2 FULL BATH BRICK RANCH ON AN ALMOST 1/4 ACRE SECLUDED PROPERTY (MEASURES 118.48' x 128.51' x 42.65' x 149.23'), ALL LARGE ROOMS, NICE FAMILYROOM WITH BRICK-TRIMMED GAS FIREPLACE, BIG EAT-IN KITCHEN W/TONS OF CUPBOARDS & COUNTER SPACE, MAIN FLOOR LAUNDRY, SPACIOUS OPEN CONCEPT LIVING ROOM & DINING ROOM, GORGEOUS ENSUITE BATH WITH WHIRLPOOL TUB, SEPARATE SHOWER, NEW VANITY. BIG STORAGE ROOM OFF OVER-SIZED GARAGE. COVERED FRONT PORCH & REAR DECK. EXPENSIVE UPDATES INCLUDE ROOF, WINDOWS, FURNACE & AC & FLOORING (NO CARPET). NO SIDE OR REAR NEIGHBOURS CLOSE BY. NO RENTAL EQUIPMENT, 2 SUMP PUMPS IN CRAWLSPACE. GREAT MOVE-IN CONDITION, FLEXIBLE POSSESSION, LOW PROPERTY TAXES. (id:43321)
Property Details
| MLS® Number | 24015085 |
| Property Type | Single Family |
| Features | Finished Driveway, Front Driveway |
Building
| Bathroom Total | 2 |
| Bedrooms Above Ground | 3 |
| Bedrooms Total | 3 |
| Appliances | Dishwasher, Dryer, Refrigerator, Stove, Washer |
| Architectural Style | Ranch |
| Constructed Date | 1991 |
| Construction Style Attachment | Detached |
| Cooling Type | Central Air Conditioning |
| Exterior Finish | Brick |
| Fireplace Fuel | Gas |
| Fireplace Present | Yes |
| Fireplace Type | Insert |
| Flooring Type | Hardwood, Laminate |
| Foundation Type | Concrete |
| Heating Fuel | Natural Gas |
| Heating Type | Forced Air |
| Stories Total | 1 |
| Type | House |
Parking
| Attached Garage | |
| Garage | |
| Inside Entry |
Land
| Acreage | No |
| Size Irregular | 188.5xirreg |
| Size Total Text | 188.5xirreg |
| Zoning Description | Res |
Rooms
| Level | Type | Length | Width | Dimensions |
|---|---|---|---|---|
| Main Level | 4pc Bathroom | Measurements not available | ||
| Main Level | 5pc Ensuite Bath | Measurements not available | ||
| Main Level | Storage | Measurements not available | ||
| Main Level | Laundry Room | Measurements not available | ||
| Main Level | Bedroom | Measurements not available | ||
| Main Level | Bedroom | Measurements not available | ||
| Main Level | Primary Bedroom | Measurements not available | ||
| Main Level | Dining Room | Measurements not available | ||
| Main Level | Living Room | Measurements not available | ||
| Main Level | Eating Area | Measurements not available | ||
| Main Level | Kitchen | Measurements not available | ||
| Main Level | Family Room/fireplace | Measurements not available | ||
| Main Level | Foyer | Measurements not available |
https://www.realtor.ca/real-estate/27105227/11285-talbot-road-34-maidstone
Interested?
Contact us for more information

Owen Crampsie
Broker
www.facebook.com/owen.crampsie
twitter.com/OwenCrampsie

13158 Tecumseh Road East
Tecumseh, Ontario N8N 3T6
(519) 735-7222
(519) 735-7822







































