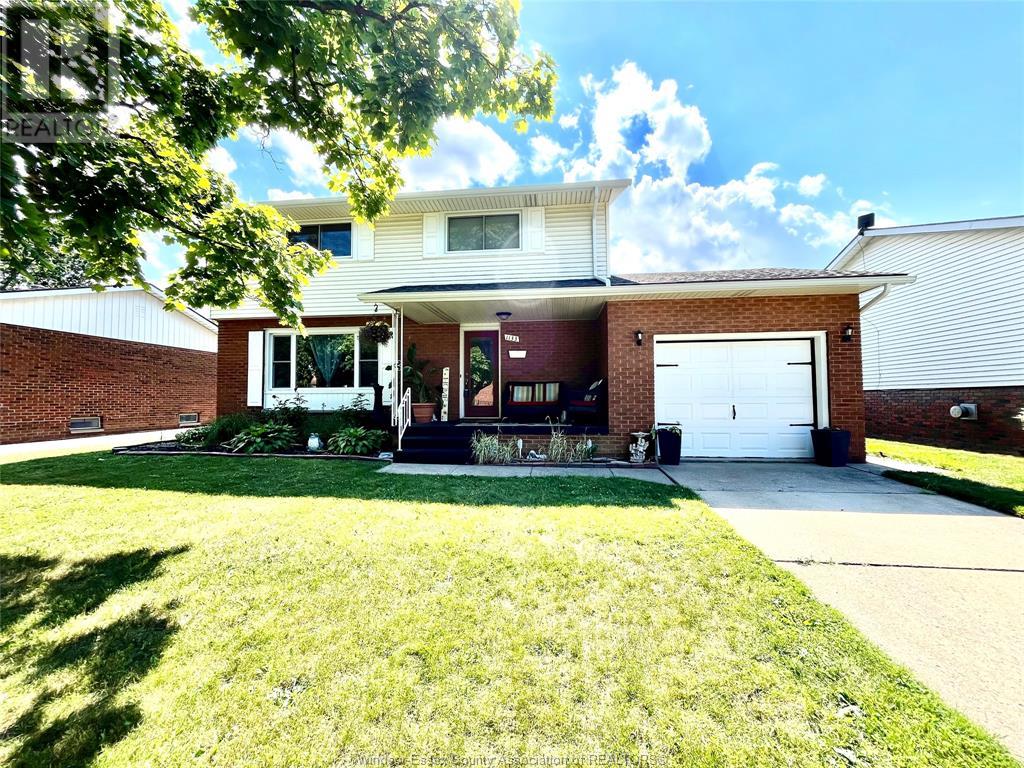1133 Garden Crt Drive Windsor, Ontario N8H 1L9
$499,133
SOUGHT AFTER RIVERSIDE LOCATION . 4 BDRM, 2 STY ,KITCHEN W/ CERAMIC BACKSPLASH ,NEW VINYL WINDOWS THROUGHOUT, FURNACE AND AC 2014, FINISHED BSMT , FAM RM , STORAGE,NEWER FLOORING THROUGHT THE HOME, 5 APPLIANCES INCLUDED. LRG CLST SPACE IN BDRMS . GREAT FAMILY NEIGHBOURHOOD WITH AWESOME SCHOOLS WITHIN WALKING DISTANCE DAVID SUZUKI ,GEORGE VANIER(FRENCH) AND ST. ROSE (CATHOLIC),ROOF APPROX 2016. (id:43321)
Property Details
| MLS® Number | 25000975 |
| Property Type | Single Family |
| Features | Finished Driveway, Front Driveway |
Building
| BathroomTotal | 2 |
| BedroomsAboveGround | 4 |
| BedroomsBelowGround | 1 |
| BedroomsTotal | 5 |
| Appliances | Dishwasher, Dryer, Refrigerator, Stove, Washer |
| ConstructionStyleAttachment | Detached |
| CoolingType | Central Air Conditioning |
| ExteriorFinish | Aluminum/vinyl, Brick |
| FlooringType | Ceramic/porcelain, Hardwood, Laminate, Cushion/lino/vinyl |
| FoundationType | Block |
| HalfBathTotal | 1 |
| HeatingFuel | Natural Gas |
| HeatingType | Forced Air |
| StoriesTotal | 2 |
| Type | House |
Parking
| Garage |
Land
| Acreage | No |
| FenceType | Fence |
| LandscapeFeatures | Landscaped |
| SizeIrregular | 55.21x130.48 Ft |
| SizeTotalText | 55.21x130.48 Ft |
| ZoningDescription | Rd1.1 |
Rooms
| Level | Type | Length | Width | Dimensions |
|---|---|---|---|---|
| Second Level | 5pc Bathroom | Measurements not available | ||
| Second Level | Bedroom | Measurements not available | ||
| Second Level | Bedroom | Measurements not available | ||
| Second Level | Bedroom | Measurements not available | ||
| Second Level | Primary Bedroom | Measurements not available | ||
| Basement | Laundry Room | Measurements not available | ||
| Basement | Bedroom | Measurements not available | ||
| Basement | Family Room | Measurements not available | ||
| Main Level | 2pc Bathroom | Measurements not available | ||
| Main Level | Eating Area | Measurements not available | ||
| Main Level | Dining Room | Measurements not available | ||
| Main Level | Kitchen | Measurements not available | ||
| Main Level | Living Room | Measurements not available | ||
| Main Level | Foyer | Measurements not available |
https://www.realtor.ca/real-estate/27803898/1133-garden-crt-drive-windsor
Interested?
Contact us for more information
Mark Tesolin
REALTOR® Salesperson

























