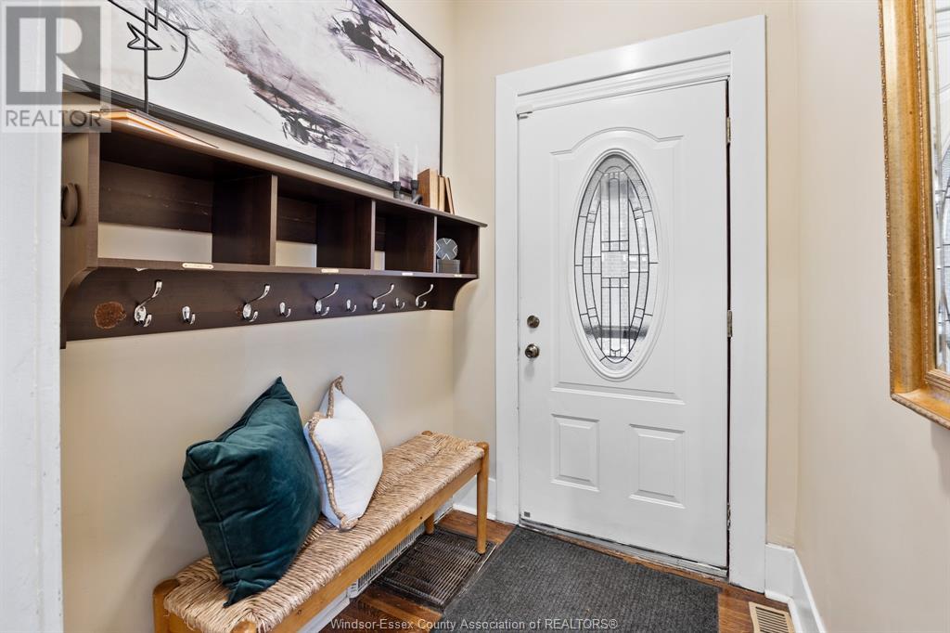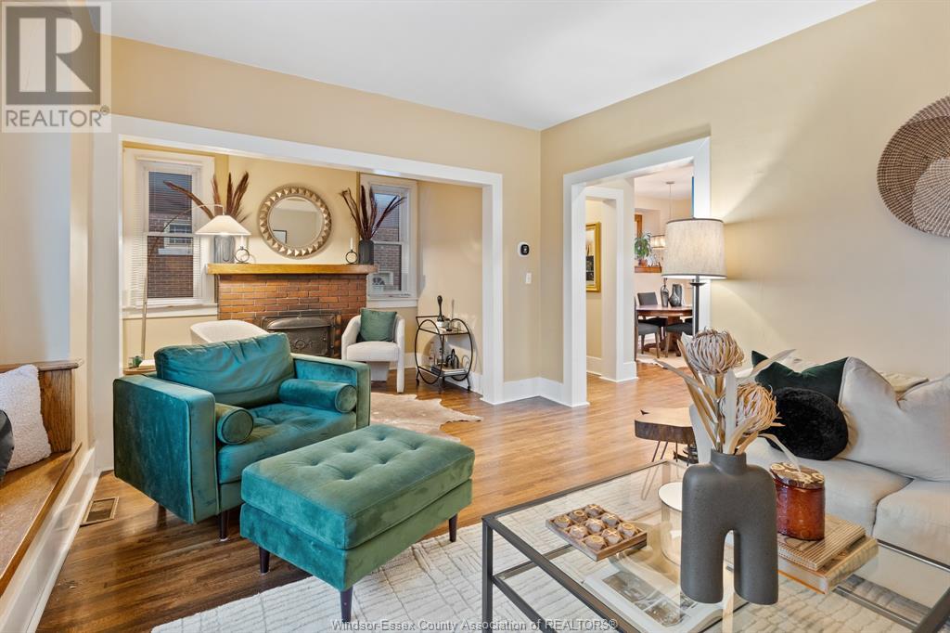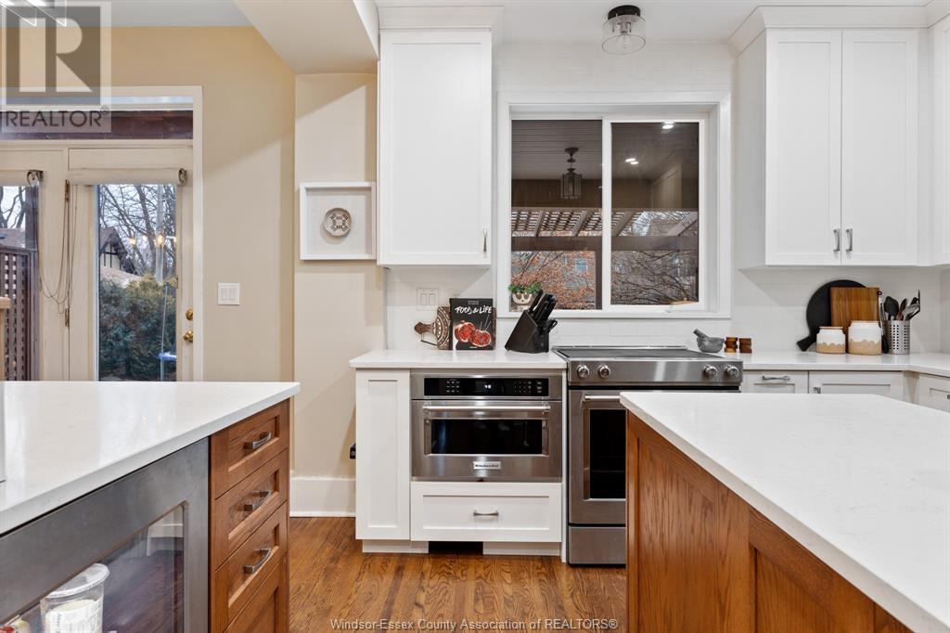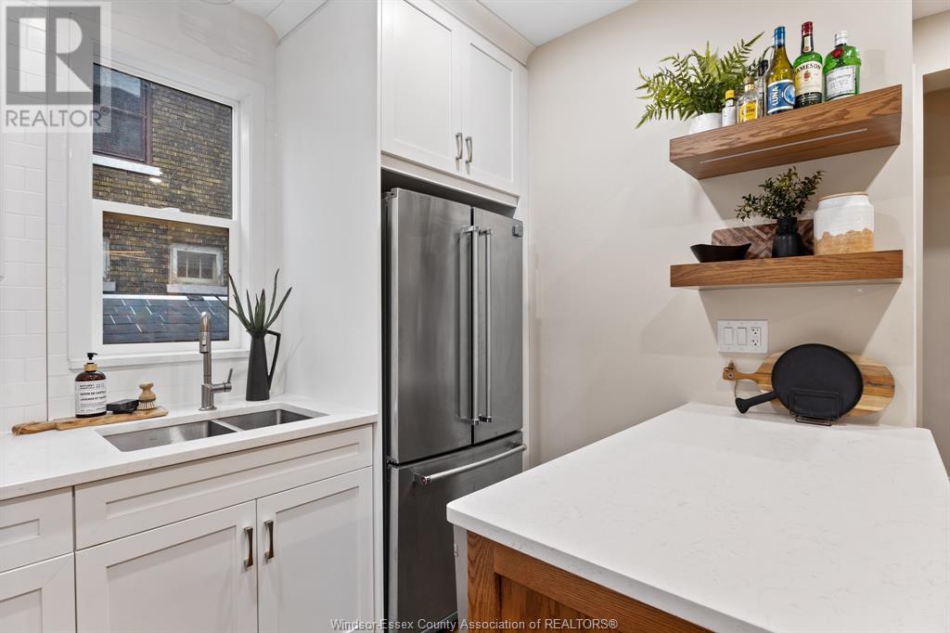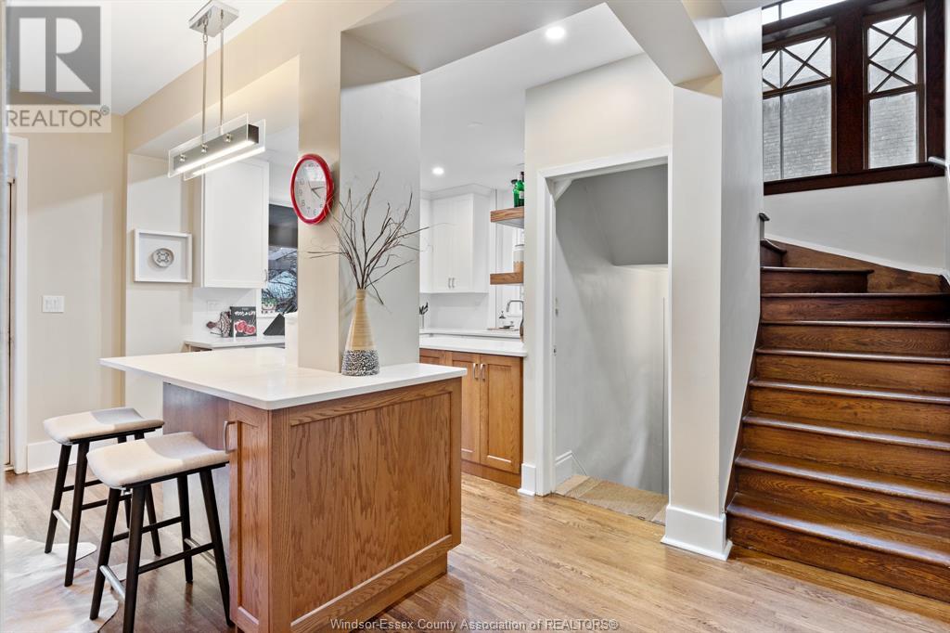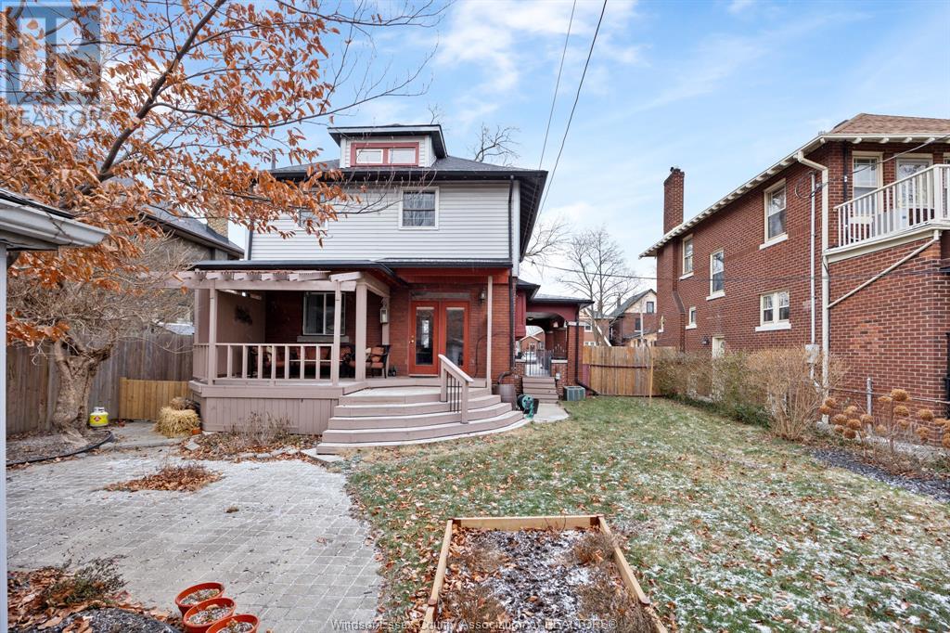1185 Argyle Road Windsor, Ontario N8Y 3K2
$549,900
Welcome to 1185 Argyle Road in historic Olde Walkerville A classic 2.5 story century old home encompassing all the unique design features of the era. Featuring 3 bedrooms and 2 baths, hardwood floors, updated kitchen with quartz countertops and top of the line appliances, (Induction stovetop, convection oven with downdraft vent, Fridge, Stove, Washer, Dryer and Convection microwave and wine fridge). Finished basement with gas fireplace and lots of space to set up your home office. This property has a side drive and a 2 car detached garage. Situated amongst some of Windsor's most prominent properties. (id:43321)
Property Details
| MLS® Number | 25000412 |
| Property Type | Single Family |
| Features | Side Driveway |
Building
| BathroomTotal | 2 |
| BedroomsAboveGround | 3 |
| BedroomsTotal | 3 |
| Appliances | Cooktop, Dishwasher, Dryer, Microwave, Refrigerator, Stove, Washer, Oven |
| ConstructedDate | 1915 |
| ConstructionStyleAttachment | Detached |
| CoolingType | Central Air Conditioning |
| ExteriorFinish | Aluminum/vinyl, Brick |
| FireplaceFuel | Gas,wood |
| FireplacePresent | Yes |
| FireplaceType | Insert,conventional |
| FlooringType | Ceramic/porcelain, Hardwood |
| HeatingFuel | Natural Gas |
| HeatingType | Forced Air, Furnace |
| StoriesTotal | 3 |
| SizeInterior | 1535 Sqft |
| TotalFinishedArea | 1535 Sqft |
| Type | House |
Parking
| Detached Garage | |
| Garage |
Land
| Acreage | No |
| FenceType | Fence |
| LandscapeFeatures | Landscaped |
| SizeIrregular | 50x120 |
| SizeTotalText | 50x120 |
| ZoningDescription | Res |
Rooms
| Level | Type | Length | Width | Dimensions |
|---|---|---|---|---|
| Second Level | 4pc Ensuite Bath | Measurements not available | ||
| Second Level | Bedroom | Measurements not available | ||
| Second Level | Bedroom | Measurements not available | ||
| Second Level | Primary Bedroom | Measurements not available | ||
| Basement | Office | Measurements not available | ||
| Basement | 3pc Bathroom | Measurements not available | ||
| Basement | Laundry Room | Measurements not available | ||
| Basement | Family Room/fireplace | Measurements not available | ||
| Main Level | Eating Area | Measurements not available | ||
| Main Level | Kitchen | Measurements not available | ||
| Main Level | Living Room/fireplace | Measurements not available | ||
| Main Level | Foyer | Measurements not available |
https://www.realtor.ca/real-estate/27777450/1185-argyle-road-windsor
Interested?
Contact us for more information
Tom Hunter
Sales Person
59 Eugenie St. East
Windsor, Ontario N8X 2X9





