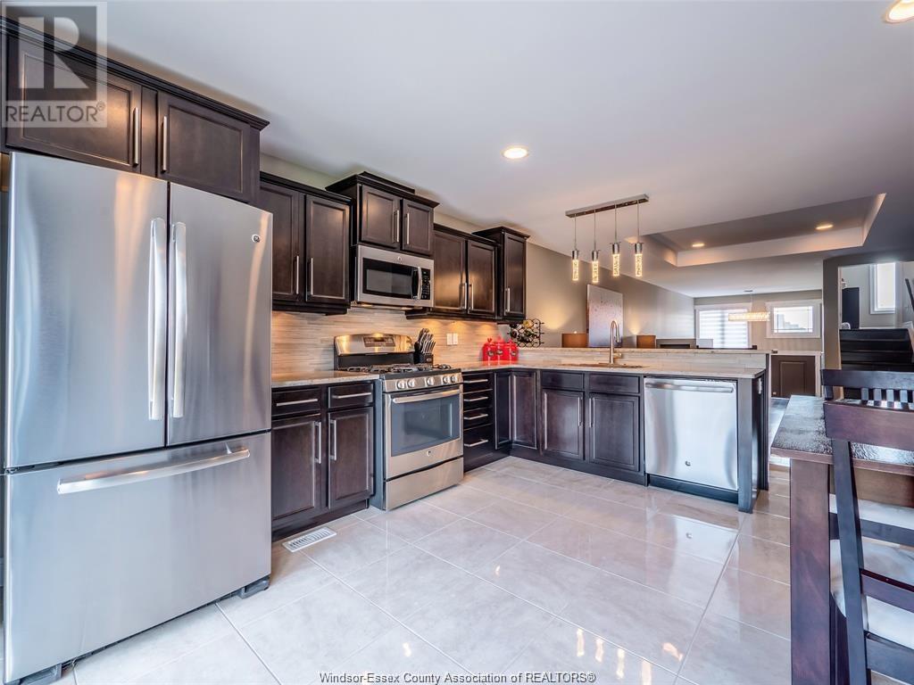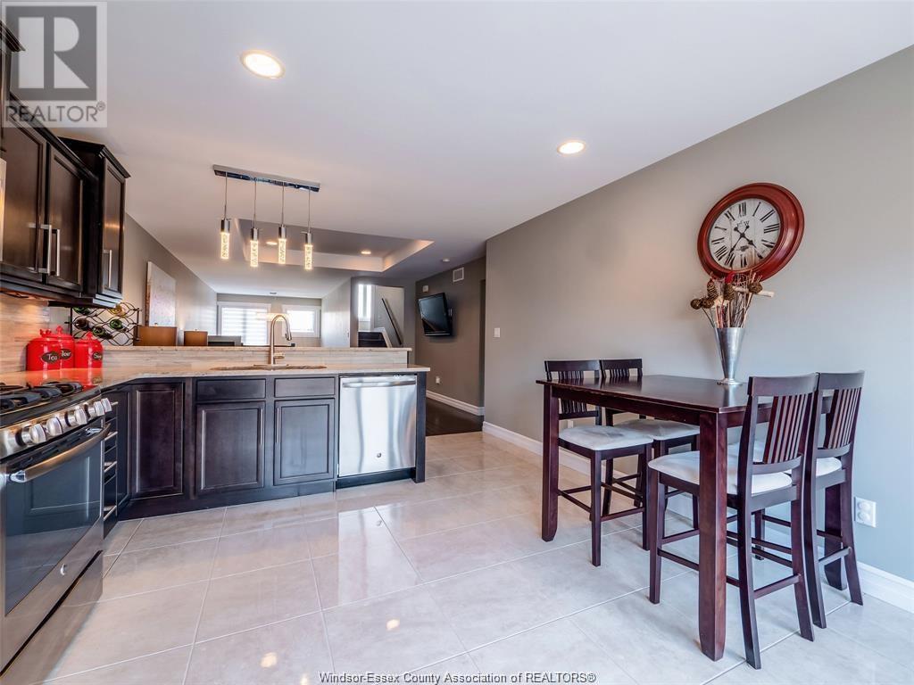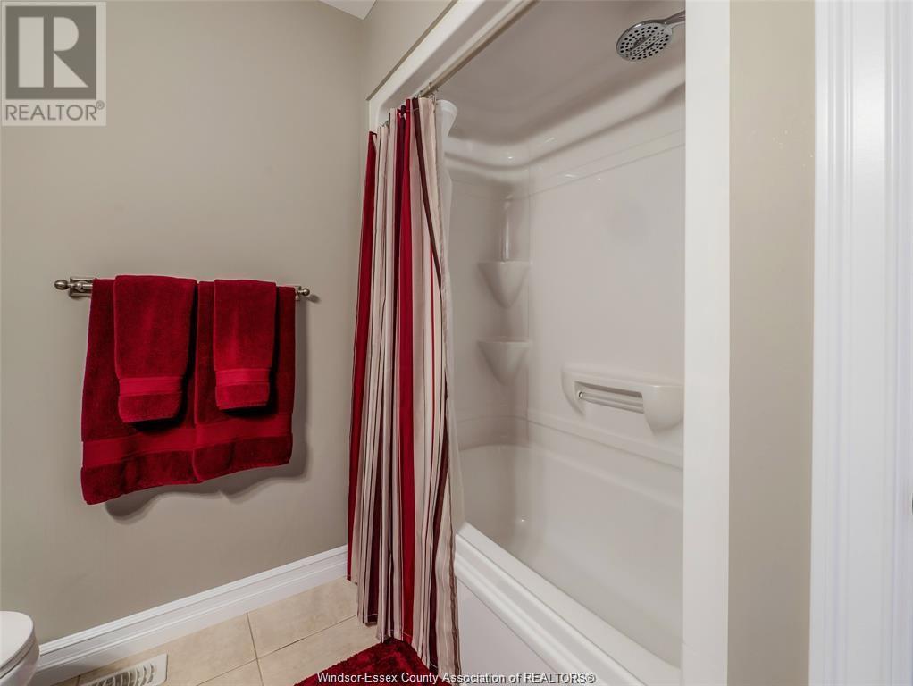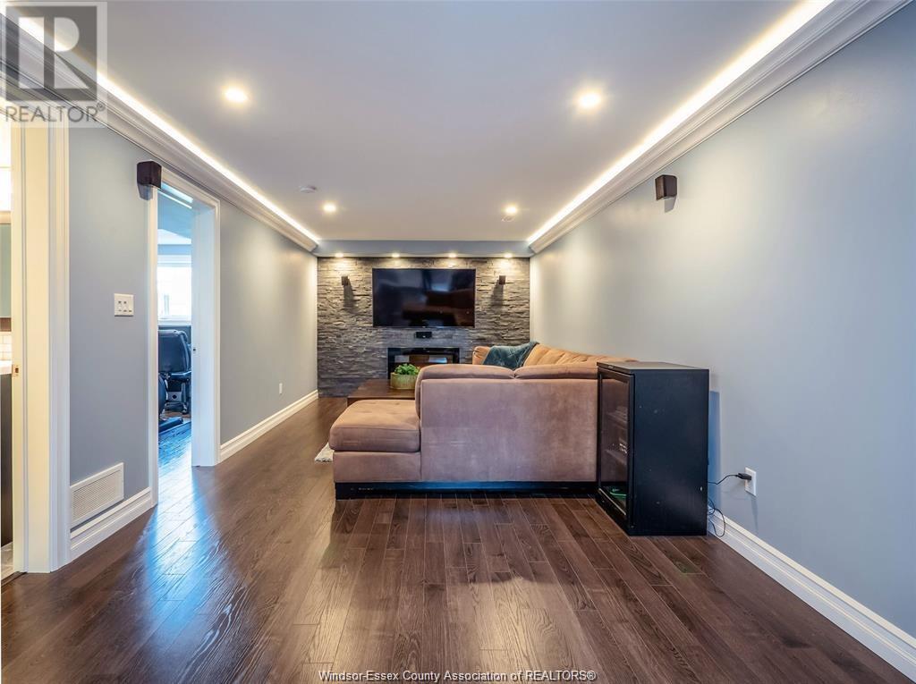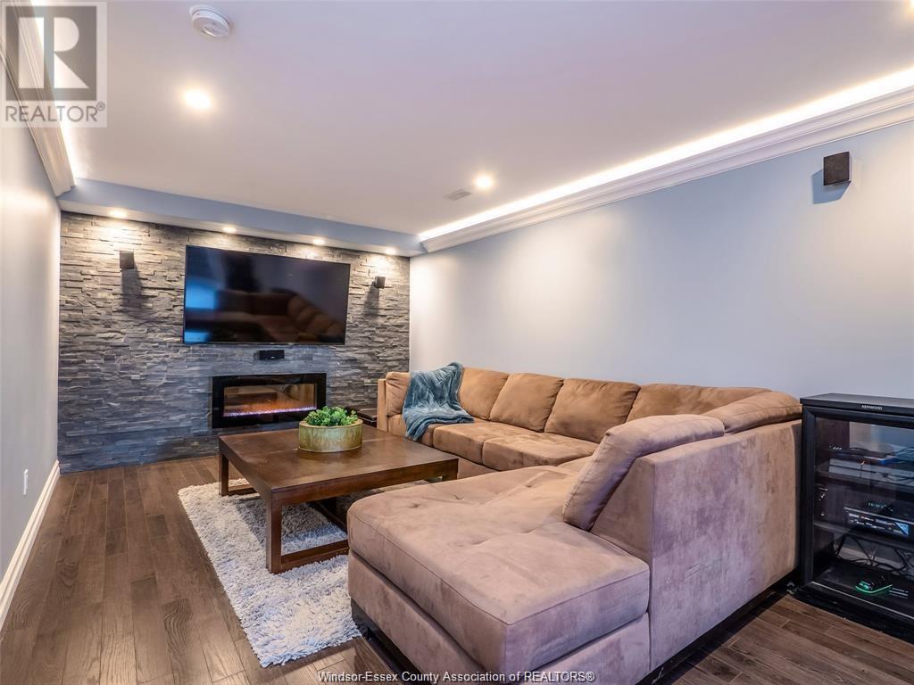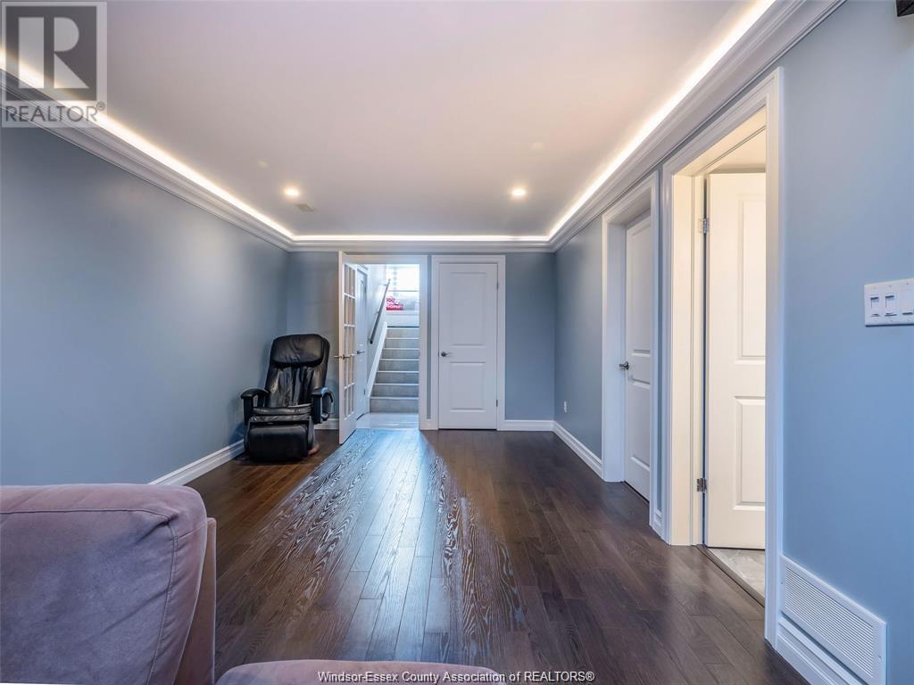11918 Thistledown Avenue Windsor, Ontario N8P 0A1
$599,999
Stunning 8-year-old raised ranch with a bonus room in a highly coveted East Windsor neighborhood. This townhome is beautifully finished both upstairs and downstairs, offering 3 bedrooms and 3 full baths. The home features hardwood, laminate, and ceramic flooring throughout—no carpet. The open-concept eat-in kitchen boasts a breakfast bar, granite countertops, and includes all appliances, with a brand new washer and dryer. Large patio doors lead out to a sundeck, perfect for outdoor relaxation. The master bedroom includes trayed ceilings, a walk-in closet, and an ensuite bath with a glass shower (please note: body sprays are not functioning). The fully finished basement adds a third bedroom and a third full bath, along with a family room that features a stone accent wall and a fireplace. The property also includes a 1.5-car garage. Ideally located near Blue Heron Lake, Riverside waterfront, walking trails, shopping, and restaurants. No association fees. (id:43321)
Property Details
| MLS® Number | 24023942 |
| Property Type | Single Family |
| Features | Double Width Or More Driveway, Paved Driveway, Concrete Driveway, Finished Driveway, Front Driveway |
Building
| Bathroom Total | 3 |
| Bedrooms Above Ground | 2 |
| Bedrooms Below Ground | 1 |
| Bedrooms Total | 3 |
| Appliances | Dishwasher, Dryer, Refrigerator, Stove |
| Architectural Style | Raised Ranch, Raised Ranch W/ Bonus Room |
| Constructed Date | 2015 |
| Construction Style Attachment | Attached |
| Cooling Type | Central Air Conditioning |
| Exterior Finish | Aluminum/vinyl, Brick |
| Fireplace Fuel | Electric |
| Fireplace Present | Yes |
| Fireplace Type | Insert |
| Flooring Type | Ceramic/porcelain, Hardwood, Laminate |
| Foundation Type | Concrete |
| Heating Fuel | Natural Gas |
| Heating Type | Forced Air, Furnace |
| Type | Row / Townhouse |
Parking
| Attached Garage | |
| Garage | |
| Inside Entry |
Land
| Acreage | No |
| Landscape Features | Landscaped |
| Size Irregular | 23.75x98.43 |
| Size Total Text | 23.75x98.43 |
| Zoning Description | Res |
Rooms
| Level | Type | Length | Width | Dimensions |
|---|---|---|---|---|
| Second Level | 4pc Ensuite Bath | Measurements not available | ||
| Second Level | Primary Bedroom | Measurements not available | ||
| Lower Level | Storage | Measurements not available | ||
| Lower Level | Utility Room | Measurements not available | ||
| Lower Level | Bedroom | Measurements not available | ||
| Lower Level | Living Room | Measurements not available | ||
| Main Level | Bedroom | Measurements not available | ||
| Main Level | Kitchen | Measurements not available | ||
| Main Level | Dining Room | Measurements not available | ||
| Main Level | Living Room | Measurements not available | ||
| Main Level | Foyer | Measurements not available |
https://www.realtor.ca/real-estate/27511046/11918-thistledown-avenue-windsor
Interested?
Contact us for more information
Scott Innocente
Sales Person
254 Lauzon
Windsor, Ontario N8S 3L6
(519) 818-2948











