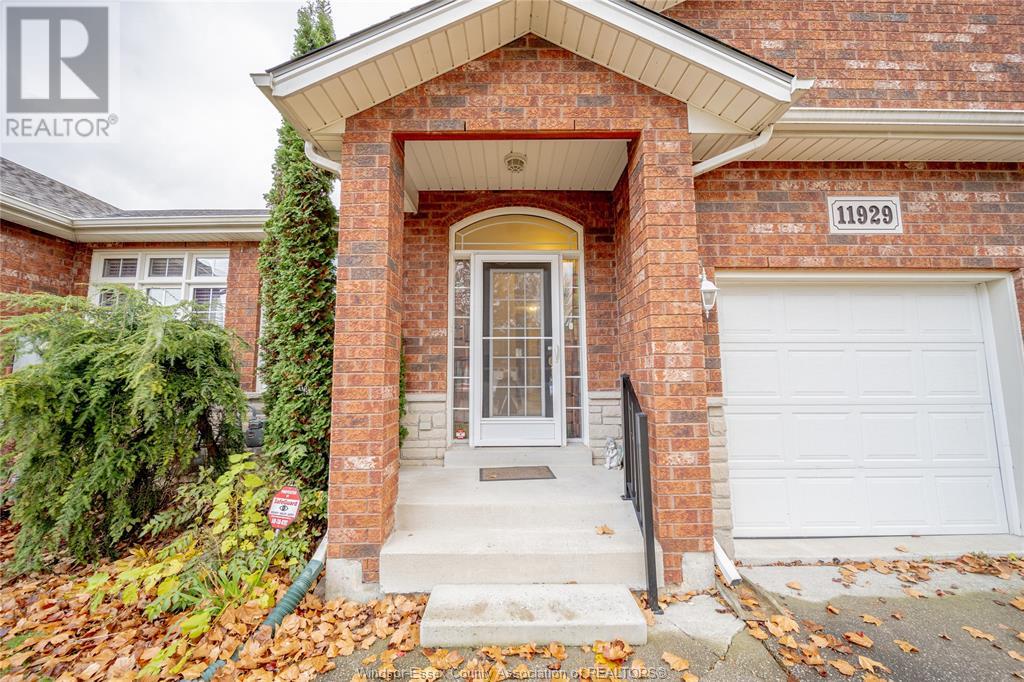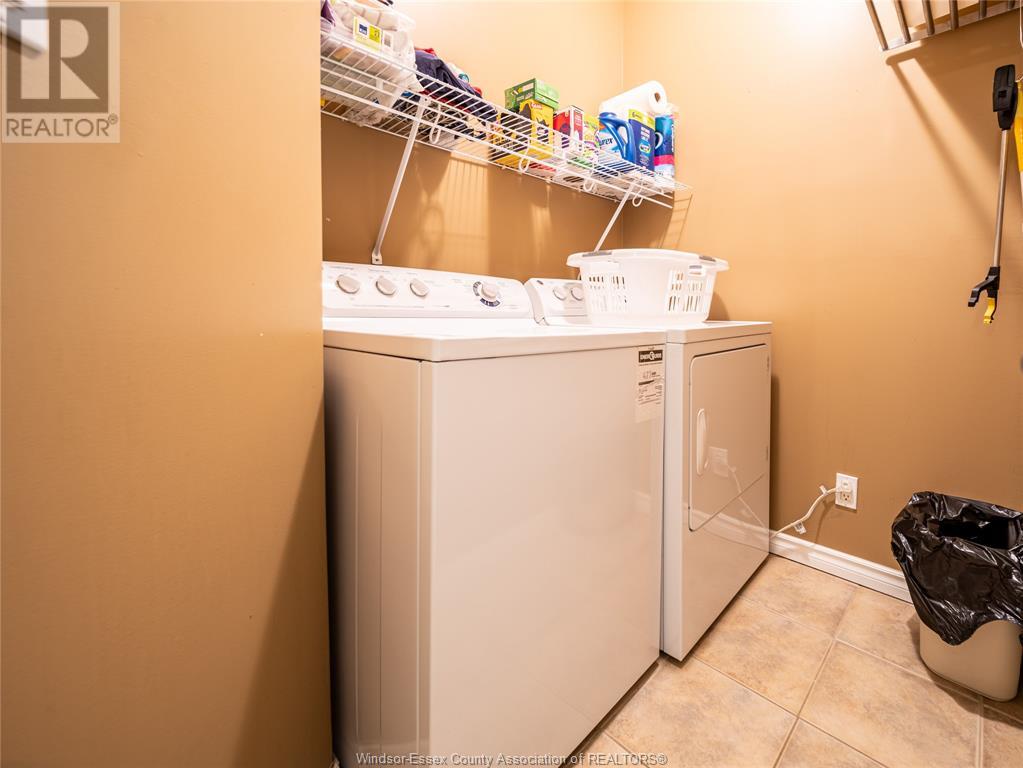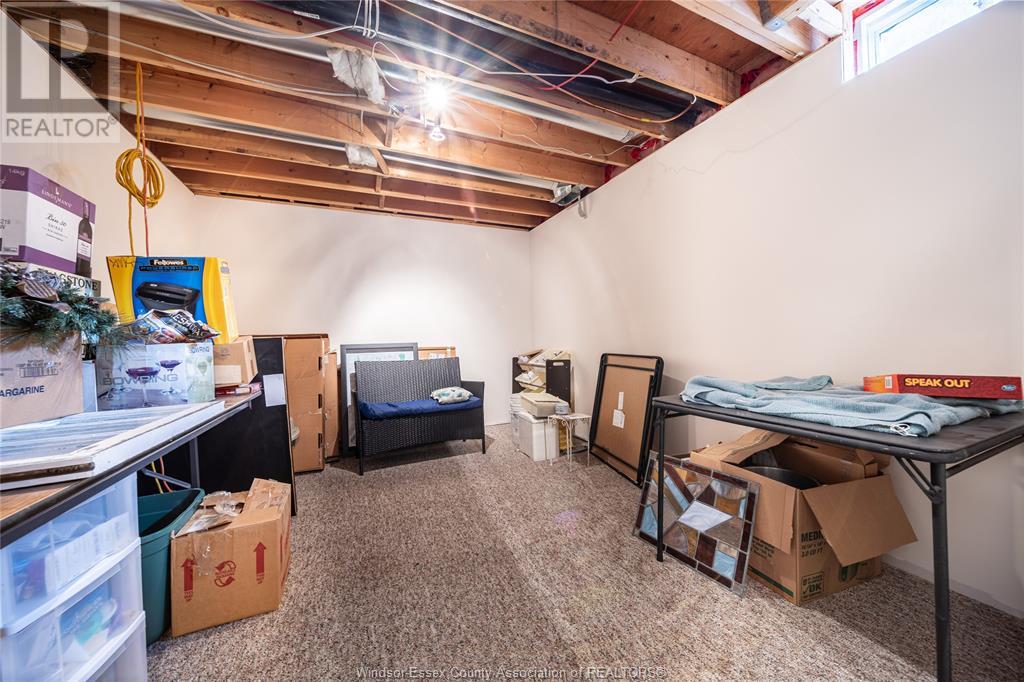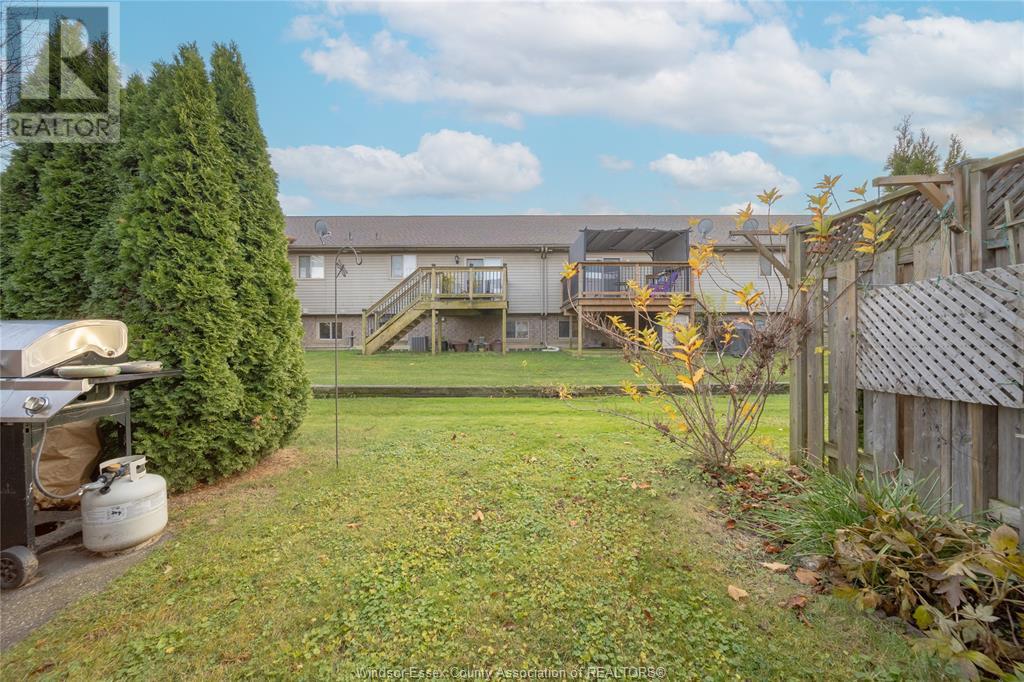11929 Cobblestone Crescent Windsor, Ontario N8P 1T7
$399,900
Extremely desired full brick ranch-townhouse. This home in East Windsor is a must see! Beautifully finished, the main floor features vaulted ceilings, fireplace, and an open concept design for entertaining, easy living, 1st full bath, 1 spacious guest bedroom, master bedroom w/trayed ceilings & full ensuite, large kitchen completed w/quartz counters & stainless steel appliances. Large sliding doors open to a cozy patio to entertain. Attached insulated 1 car garage. You are a quick walk to Blue Heron Lake, park & walking trails. Updates: roof 2016, quartz countertops/sink/faucets 2015, stainless steel appliances 2012, privacy fence 2015, carpets 2011, gas fireplace 2014. $100 per/month home owner association fee for grass/snow/sprinkler/roof/fund. This home will not last long! (id:43321)
Property Details
| MLS® Number | 24028265 |
| Property Type | Single Family |
| Features | Finished Driveway, Front Driveway |
Building
| BathroomTotal | 3 |
| BedroomsAboveGround | 2 |
| BedroomsBelowGround | 1 |
| BedroomsTotal | 3 |
| Appliances | Dishwasher, Dryer, Microwave Range Hood Combo, Refrigerator, Stove, Washer |
| ConstructedDate | 2004 |
| ConstructionStyleAttachment | Attached |
| CoolingType | Central Air Conditioning |
| ExteriorFinish | Brick, Stone |
| FireplaceFuel | Gas |
| FireplacePresent | Yes |
| FireplaceType | Insert |
| FlooringType | Carpeted, Ceramic/porcelain |
| FoundationType | Concrete |
| HalfBathTotal | 1 |
| HeatingFuel | Natural Gas |
| HeatingType | Forced Air, Heat Recovery Ventilation (hrv) |
| Type | Row / Townhouse |
Parking
| Garage | |
| Inside Entry |
Land
| Acreage | No |
| SizeIrregular | 26.35x102.09 |
| SizeTotalText | 26.35x102.09 |
| ZoningDescription | Rd2.3 |
Rooms
| Level | Type | Length | Width | Dimensions |
|---|---|---|---|---|
| Basement | Storage | Measurements not available | ||
| Basement | Bedroom | Measurements not available | ||
| Main Level | Family Room/fireplace | Measurements not available | ||
| Main Level | 4pc Bathroom | Measurements not available | ||
| Main Level | 4pc Ensuite Bath | Measurements not available | ||
| Main Level | Laundry Room | Measurements not available | ||
| Main Level | Living Room/dining Room | Measurements not available | ||
| Main Level | Kitchen | Measurements not available | ||
| Main Level | Bedroom | Measurements not available | ||
| Main Level | Primary Bedroom | Measurements not available | ||
| Main Level | Foyer | Measurements not available |
https://www.realtor.ca/real-estate/27681610/11929-cobblestone-crescent-windsor
Interested?
Contact us for more information
Goran Todorovic, Asa, Abr
Broker of Record
1610 Sylvestre Drive
Windsor, Ontario N9K 0B9
Rafiqul Sarder
Sales Person
1610 Sylvestre Drive
Windsor, Ontario N9K 0B9


















































