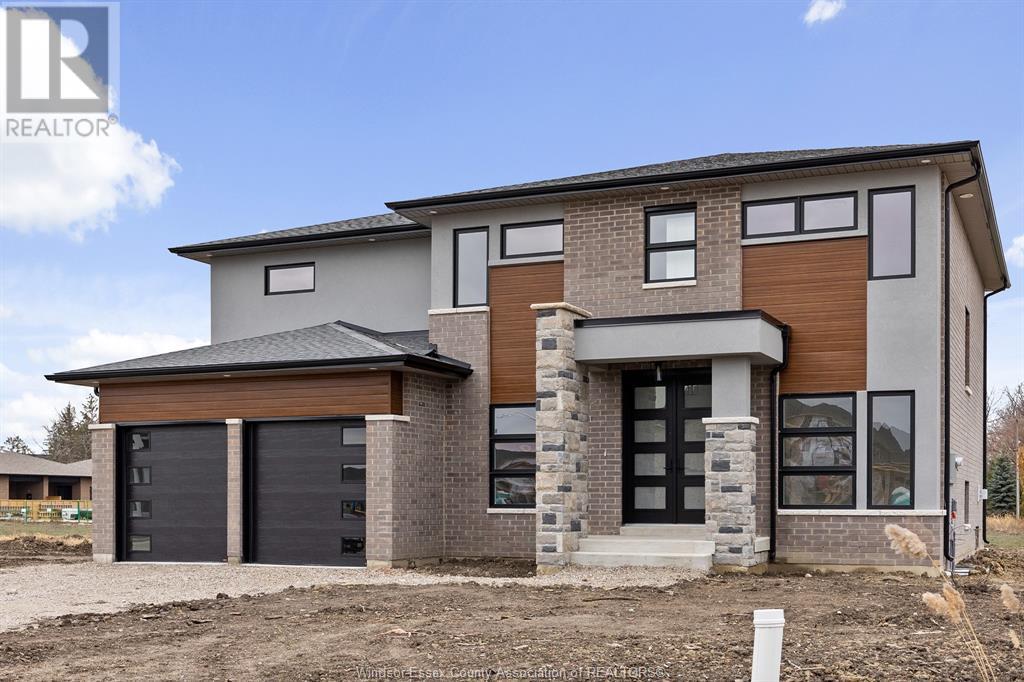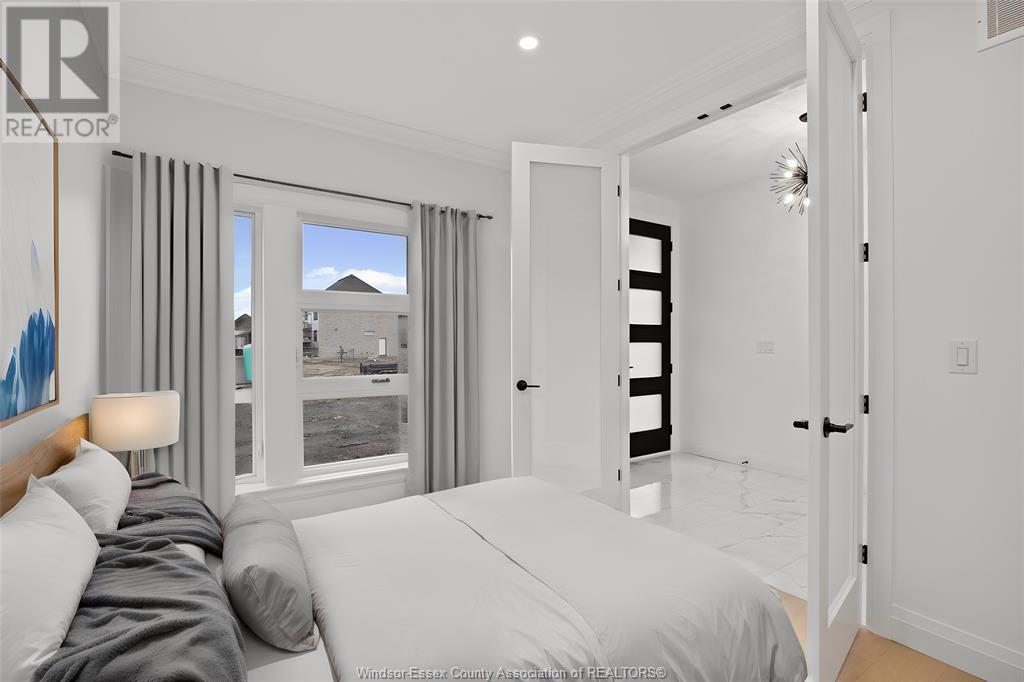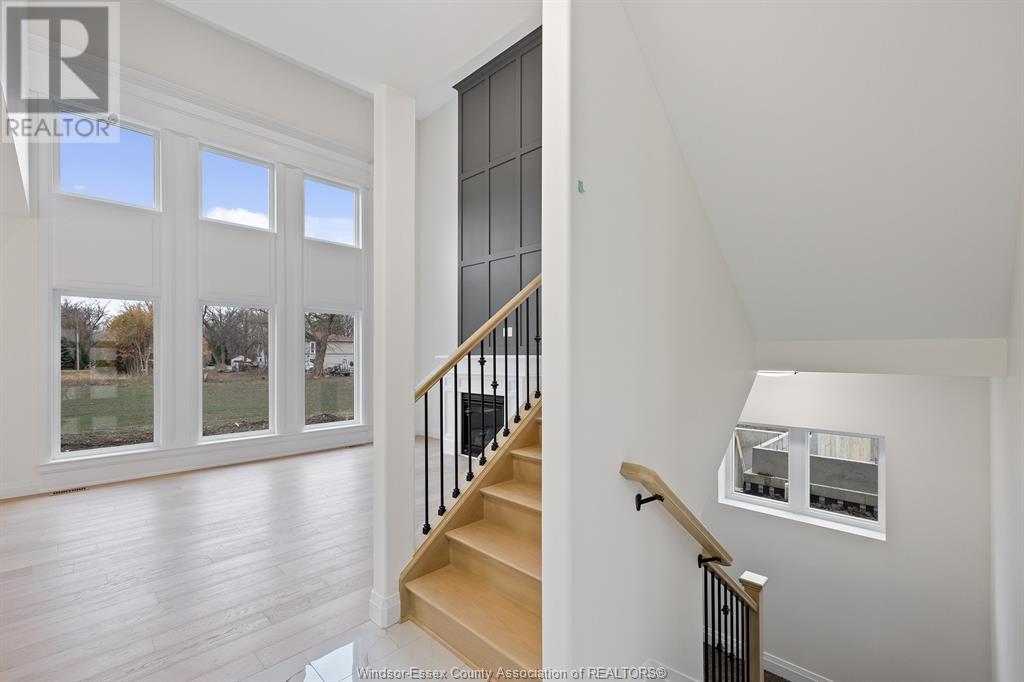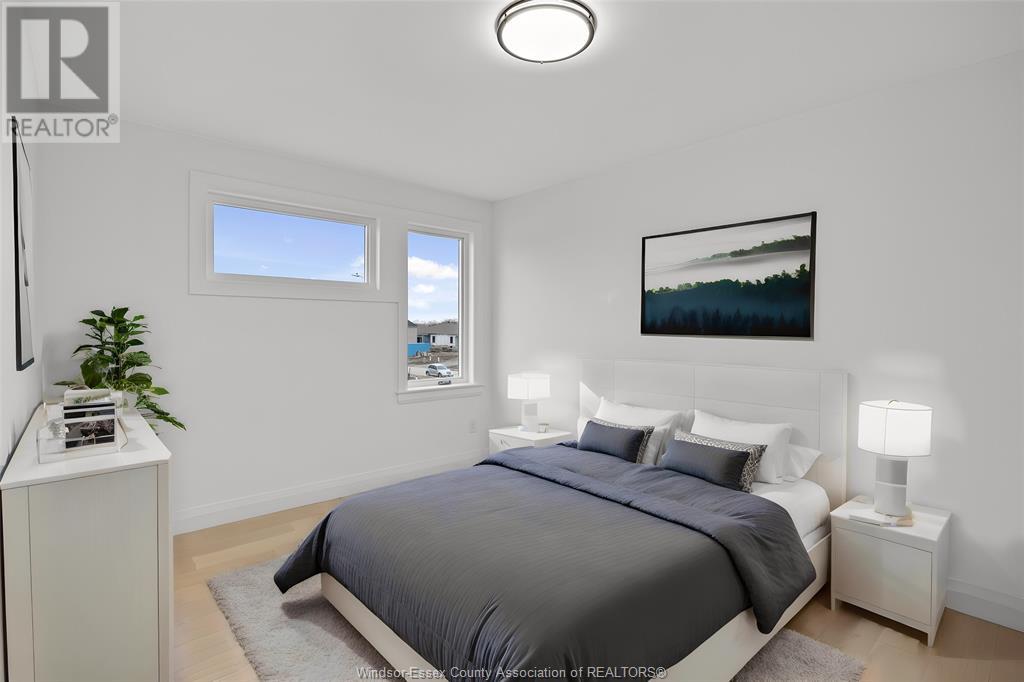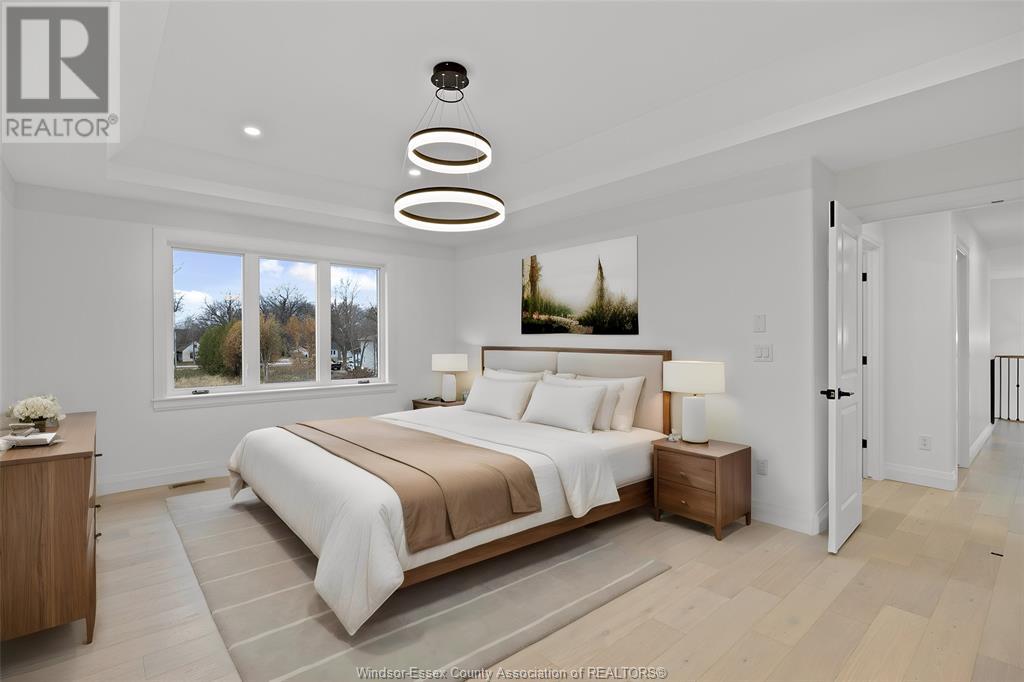1223 Campana Crescent Lakeshore, Ontario N8L 0K5
$1,049,900
Searching for a brand new home in 2025? Look no further than J. RAUTI CUSTOM HOMES in our Lakeshore New Centre Estates. When you build with J.Rauti, you can only expect the best as our homes include the highest quality materials and finishes for the best price. Including luxurious granite & quartz countertops, porcelain tile & engineered hardwood flooring, as well as custom woodwork on the staircase and fireplace, the options and selections are endless with J.Rauti. With custom drawn floorplans, your home will be specifically designed for you and your family, with many different possibilities and inclusions. Between the custom floorplan, the highest quality finishes, and the best building locations in the city, building a home with J. Rauti is not only the best decision for you, but also for the hundreds of satisfied families who have worked with us to create their dream home. Call now to start your perfect home process. **PHOTOS NOT EXACT.** (id:43321)
Property Details
| MLS® Number | 25000310 |
| Property Type | Single Family |
| Features | Double Width Or More Driveway, Front Driveway |
Building
| Bathroom Total | 3 |
| Bedrooms Above Ground | 4 |
| Bedrooms Total | 4 |
| Construction Style Attachment | Detached |
| Cooling Type | Central Air Conditioning |
| Exterior Finish | Brick, Stone, Concrete/stucco |
| Fireplace Fuel | Gas |
| Fireplace Present | Yes |
| Fireplace Type | Direct Vent |
| Flooring Type | Ceramic/porcelain, Hardwood |
| Foundation Type | Concrete |
| Half Bath Total | 1 |
| Heating Fuel | Natural Gas |
| Heating Type | Forced Air, Furnace, Heat Recovery Ventilation (hrv) |
| Stories Total | 2 |
| Type | House |
Parking
| Attached Garage | |
| Garage | |
| Inside Entry |
Land
| Acreage | No |
| Size Irregular | 59.05x125 |
| Size Total Text | 59.05x125 |
| Zoning Description | Res |
Rooms
| Level | Type | Length | Width | Dimensions |
|---|---|---|---|---|
| Second Level | 5pc Ensuite Bath | Measurements not available | ||
| Second Level | 5pc Bathroom | Measurements not available | ||
| Second Level | Laundry Room | Measurements not available | ||
| Second Level | Bedroom | Measurements not available | ||
| Second Level | Bedroom | Measurements not available | ||
| Second Level | Bedroom | Measurements not available | ||
| Second Level | Primary Bedroom | Measurements not available | ||
| Main Level | 2pc Bathroom | Measurements not available | ||
| Main Level | Den | Measurements not available | ||
| Main Level | Living Room | Measurements not available | ||
| Main Level | Kitchen | Measurements not available | ||
| Main Level | Dining Room | Measurements not available | ||
| Main Level | Mud Room | Measurements not available | ||
| Main Level | Family Room/fireplace | Measurements not available | ||
| Main Level | Foyer | Measurements not available |
https://www.realtor.ca/real-estate/27773054/1223-campana-crescent-lakeshore
Contact Us
Contact us for more information
Gianluca Rauti
Sales Person
2985 Dougall Avenue
Windsor, Ontario N9E 1S1
(519) 966-7777
(519) 966-6702
www.valenterealestate.com/

John Rauti
Sales Person
(519) 734-1610
jrauti@hotmail.com
2985 Dougall Avenue
Windsor, Ontario N9E 1S1
(519) 966-7777
(519) 966-6702
www.valenterealestate.com/

