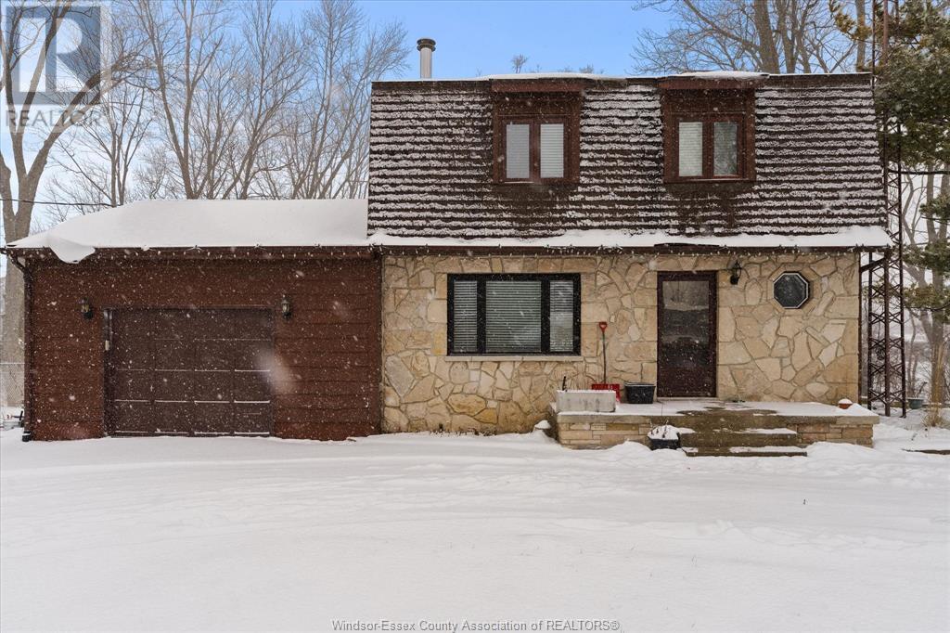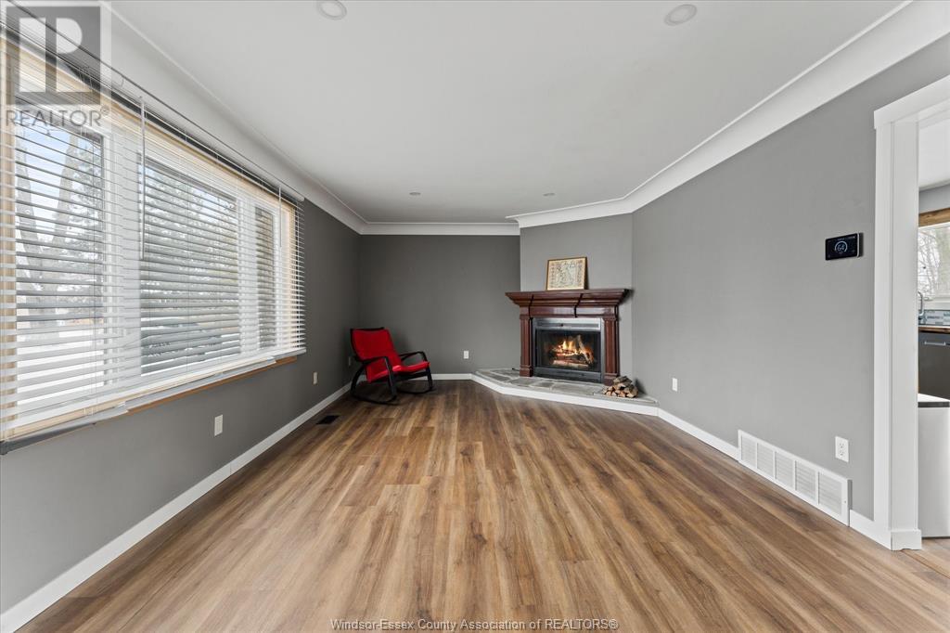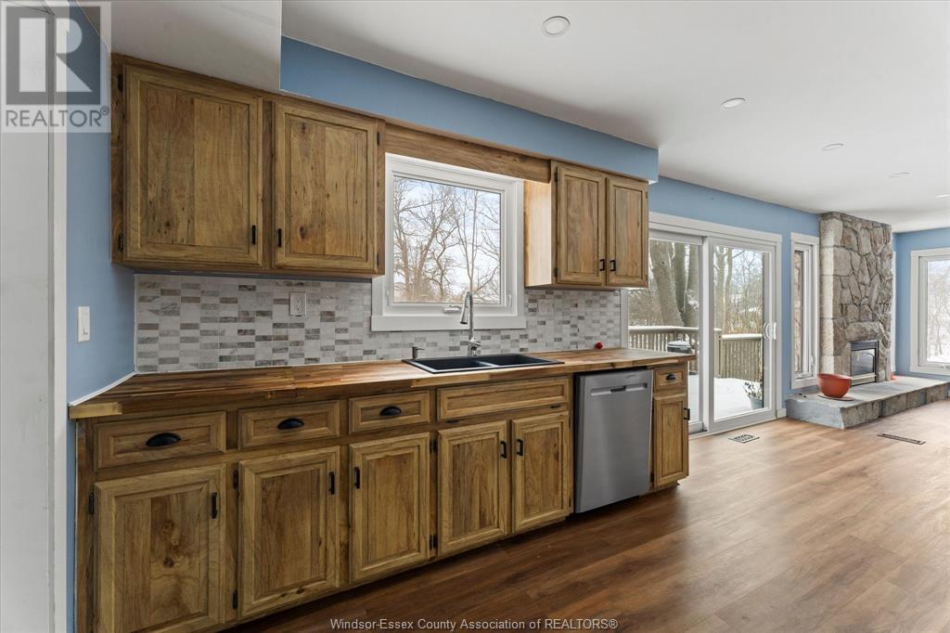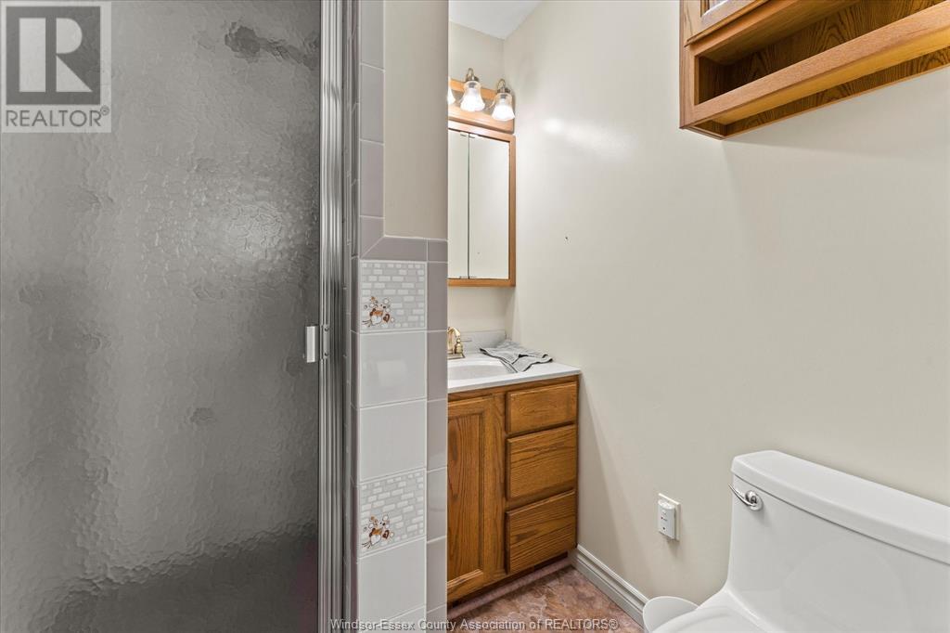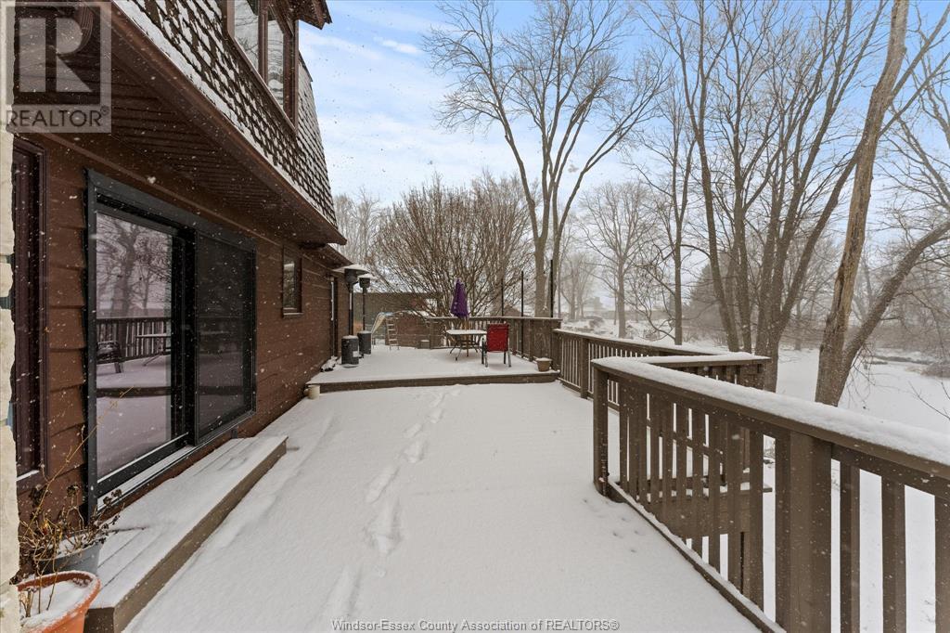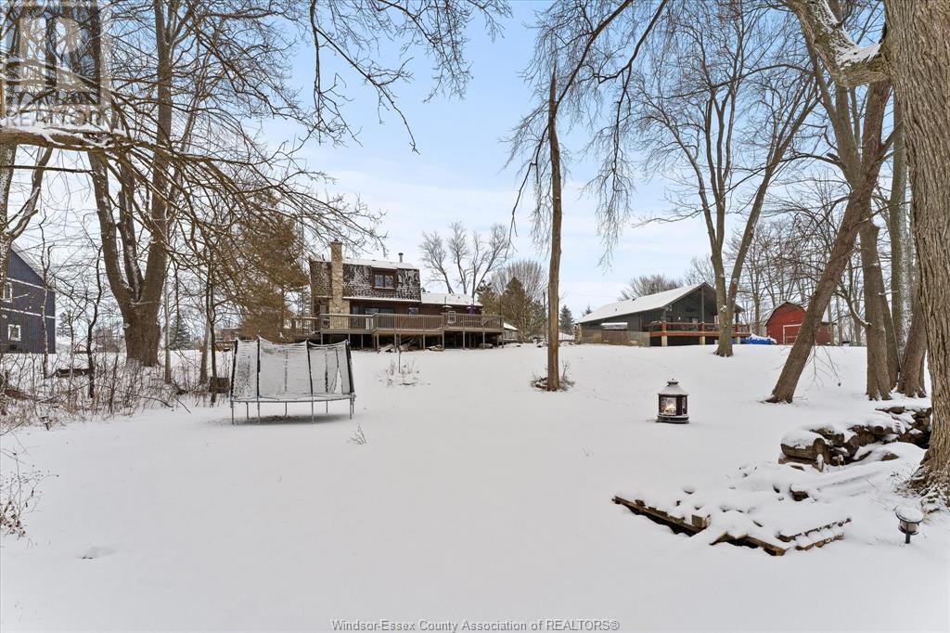123 Dahinda Drive Colchester, Ontario N0R 1G0
$649,900
Discover tranquility in this 2-storey, 3-bedroom, 2-bathroom home on a treed lot in Harrow. The cozy living room with a fireplace flows into a spacious kitchen and dining area with a second fireplace. Upstairs, three large bedrooms and a full bath await, while a main-floor 3-piece bath adds convenience. Enjoy seasonal Lake Erie views from the sundeck, a heated inground pool, and a covered hot tub. A private trail leads to a sandy beach. With a 1.5-car garage and proximity to local wineries, this home offers peaceful living with modern comforts. (id:43321)
Property Details
| MLS® Number | 25001103 |
| Property Type | Single Family |
| Features | Ravine, Front Driveway, Gravel Driveway |
| Pool Features | Pool Equipment |
| Pool Type | Inground Pool |
| Water Front Type | Waterfront |
Building
| Bathroom Total | 2 |
| Bedrooms Above Ground | 3 |
| Bedrooms Total | 3 |
| Appliances | Hot Tub, Dishwasher, Dryer, Freezer, Microwave Range Hood Combo, Refrigerator, Stove, Washer |
| Construction Style Attachment | Detached |
| Cooling Type | Central Air Conditioning |
| Exterior Finish | Stone, Wood |
| Fireplace Fuel | Wood,gas |
| Fireplace Present | Yes |
| Fireplace Type | Conventional,insert |
| Flooring Type | Carpeted, Laminate |
| Foundation Type | Block |
| Heating Fuel | Natural Gas |
| Heating Type | Forced Air, Furnace |
| Stories Total | 2 |
| Type | House |
Parking
| Attached Garage | |
| Garage | |
| Inside Entry |
Land
| Acreage | No |
| Fence Type | Fence |
| Landscape Features | Landscaped |
| Size Irregular | 106.73x90.41 |
| Size Total Text | 106.73x90.41 |
| Zoning Description | R2 |
Rooms
| Level | Type | Length | Width | Dimensions |
|---|---|---|---|---|
| Second Level | 4pc Bathroom | Measurements not available | ||
| Second Level | Primary Bedroom | Measurements not available | ||
| Second Level | Bedroom | Measurements not available | ||
| Second Level | Bedroom | Measurements not available | ||
| Basement | Laundry Room | Measurements not available | ||
| Basement | Storage | Measurements not available | ||
| Basement | Utility Room | Measurements not available | ||
| Main Level | 3pc Bathroom | Measurements not available | ||
| Main Level | Dining Room | Measurements not available | ||
| Main Level | Kitchen | Measurements not available | ||
| Main Level | Family Room | Measurements not available |
https://www.realtor.ca/real-estate/27809401/123-dahinda-drive-colchester
Contact Us
Contact us for more information

Louis Joseph
Sales Person
3065 Dougall Ave.
Windsor, Ontario N9E 1S3
(519) 966-0444
(519) 250-4145
www.remax-preferred-on.com/

