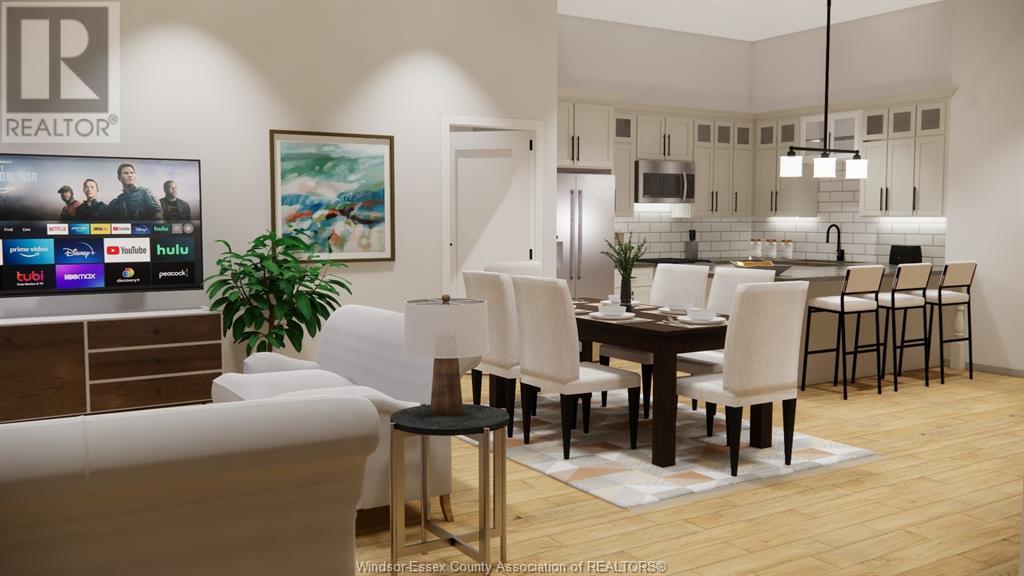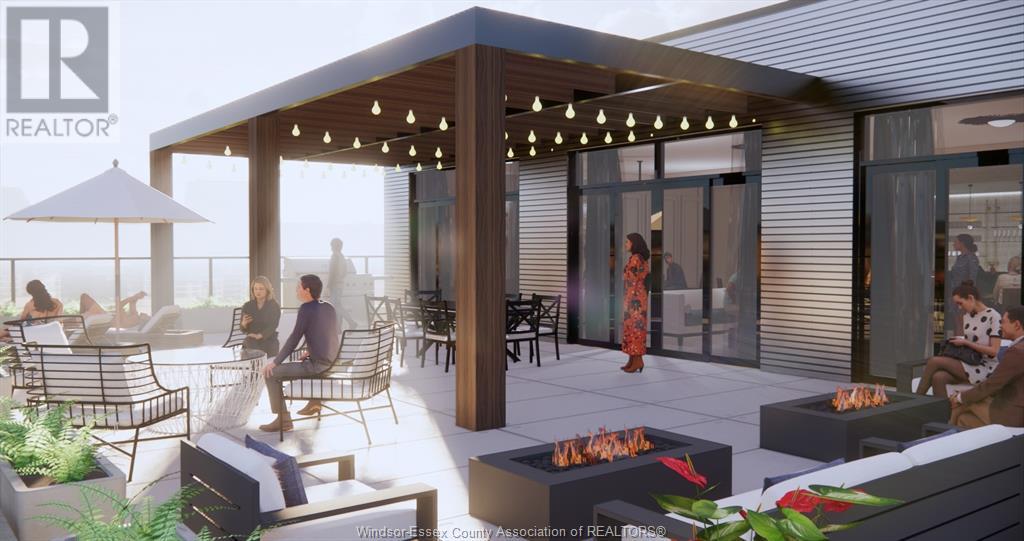1247 Riverside Drive Unit# 207 Windsor, Ontario N9A 2T7
$799,900Maintenance, Exterior Maintenance, Ground Maintenance, Insurance, Property Management
$450 Monthly
Maintenance, Exterior Maintenance, Ground Maintenance, Insurance, Property Management
$450 MonthlyExperience luxury waterfront living at Riverside and Hall. The Devonshire unit is a sophisticated 2-bedroom, 2-bath unit spanning 1,387 sq. ft. in prime location. Revel in unobstructed waterfront views and walking distance to charming Old Walkerville. Step into an open-concept kitchen, living, and dining area leading directly to a covered terrace accessible from both bedrooms. A spacious master bedroom complemented by an ensuite and walk-in closet. Have the convenience of a fully equipped laundry room in the unit. Enjoy premium amenities, including a rooftop fitness centre, chic lounge area, and versatile multi-purpose room. With a stylish lobby and underground parking, this condominium offers a blend of elegance and convenience for discerning residents seeking a refined lifestyle. (id:43321)
Property Details
| MLS® Number | 25000561 |
| Property Type | Single Family |
| Features | Golf Course/parkland |
| ViewType | Waterfront - North |
| WaterFrontType | Waterfront |
Building
| BathroomTotal | 2 |
| BedroomsAboveGround | 2 |
| BedroomsTotal | 2 |
| CoolingType | Central Air Conditioning |
| ExteriorFinish | Brick, Stone |
| FlooringType | Ceramic/porcelain, Hardwood, Marble |
| FoundationType | Concrete |
| HeatingFuel | Natural Gas |
| HeatingType | Forced Air, Furnace, Heat Recovery Ventilation (hrv) |
| SizeInterior | 1387 Sqft |
| TotalFinishedArea | 1387 Sqft |
| Type | Apartment |
Parking
| Underground | 1 |
Land
| Acreage | No |
| LandscapeFeatures | Landscaped |
| ZoningDescription | Cond |
Rooms
| Level | Type | Length | Width | Dimensions |
|---|---|---|---|---|
| Main Level | Balcony | Measurements not available | ||
| Main Level | Laundry Room | Measurements not available | ||
| Main Level | Utility Room | Measurements not available | ||
| Main Level | 3pc Bathroom | Measurements not available | ||
| Main Level | 3pc Ensuite Bath | Measurements not available | ||
| Main Level | Bedroom | Measurements not available | ||
| Main Level | Primary Bedroom | Measurements not available | ||
| Main Level | Dining Room | Measurements not available | ||
| Main Level | Living Room | Measurements not available | ||
| Main Level | Kitchen | Measurements not available | ||
| Main Level | Foyer | Measurements not available |
https://www.realtor.ca/real-estate/27782386/1247-riverside-drive-unit-207-windsor
Interested?
Contact us for more information
Albert Kantarjian
Broker of Record
2451 Dougall Unit C
Windsor, Ontario N8X 1T3
Abe Alhakim
Sales Person
2451 Dougall Unit C
Windsor, Ontario N8X 1T3
Katie Schwab
Sales Person
2451 Dougall Unit C
Windsor, Ontario N8X 1T3
























