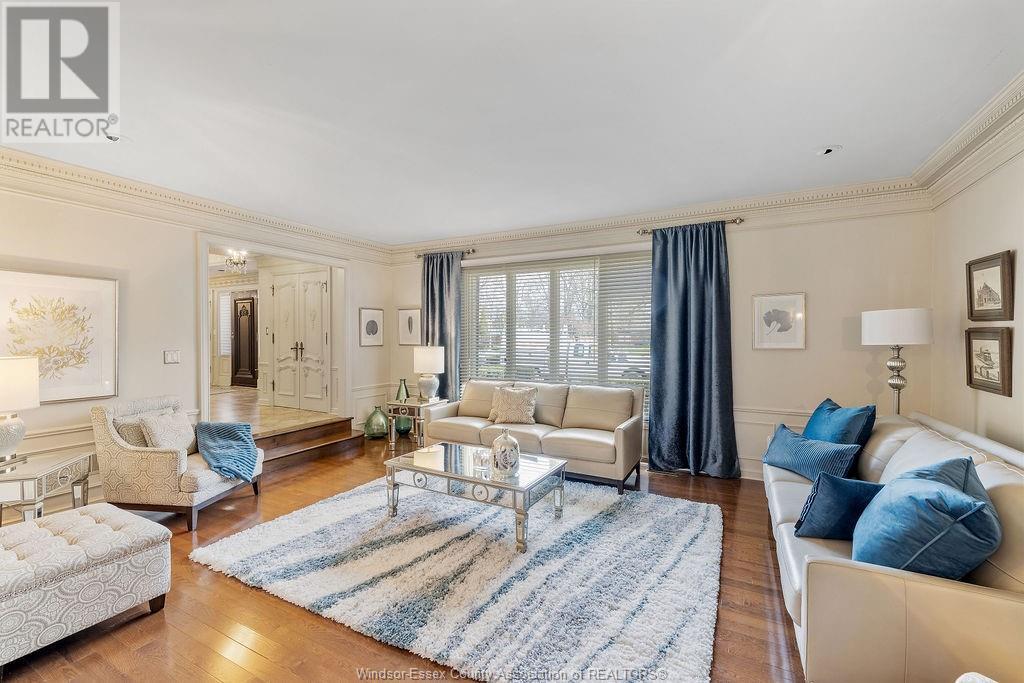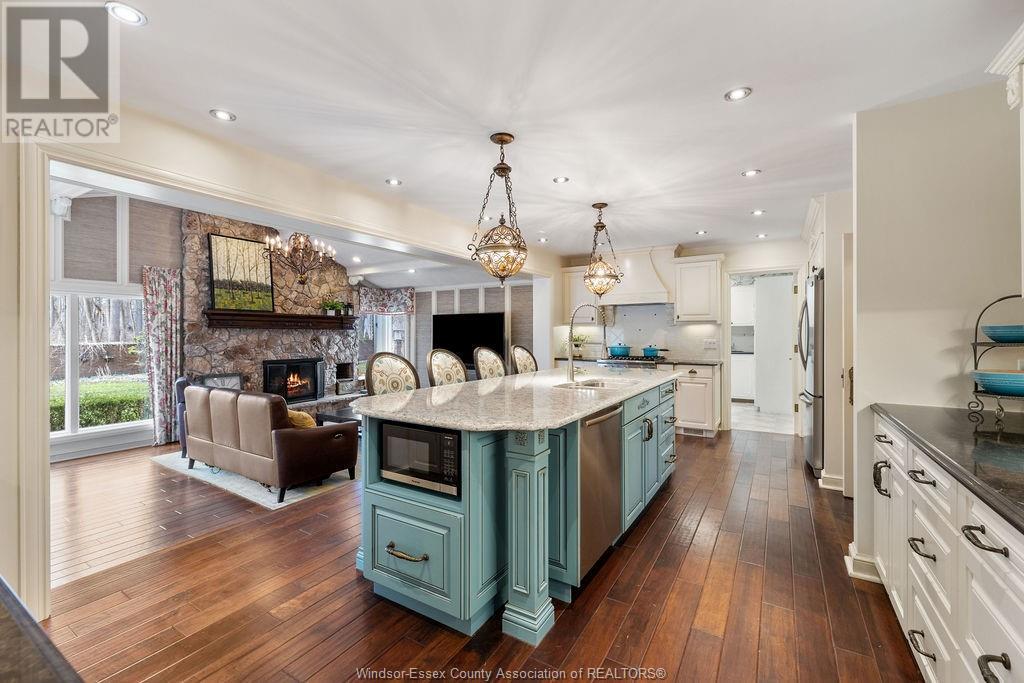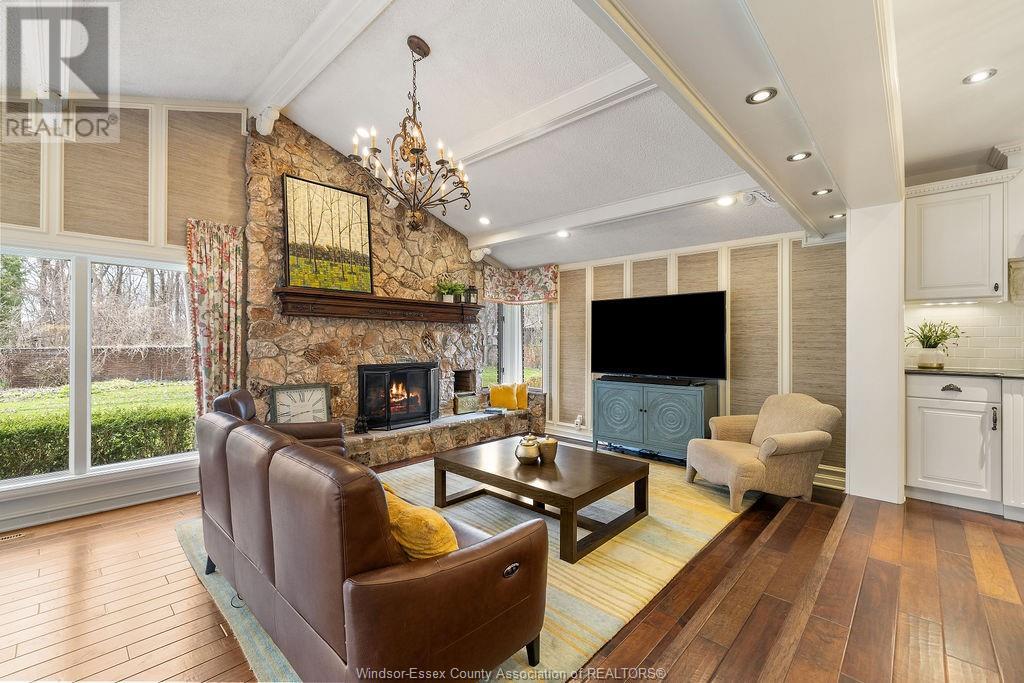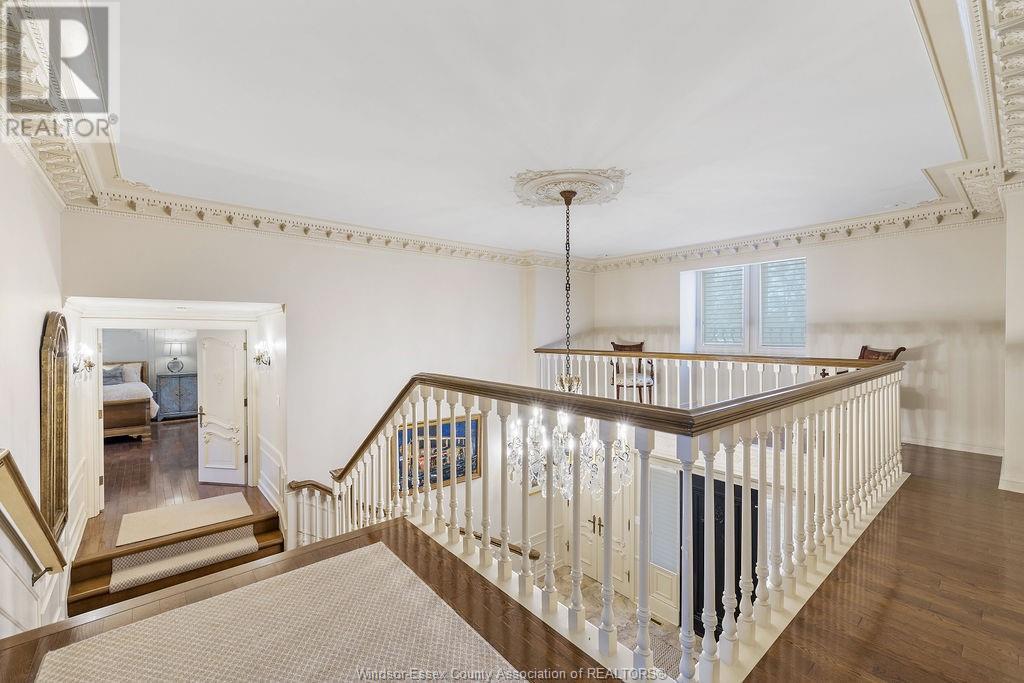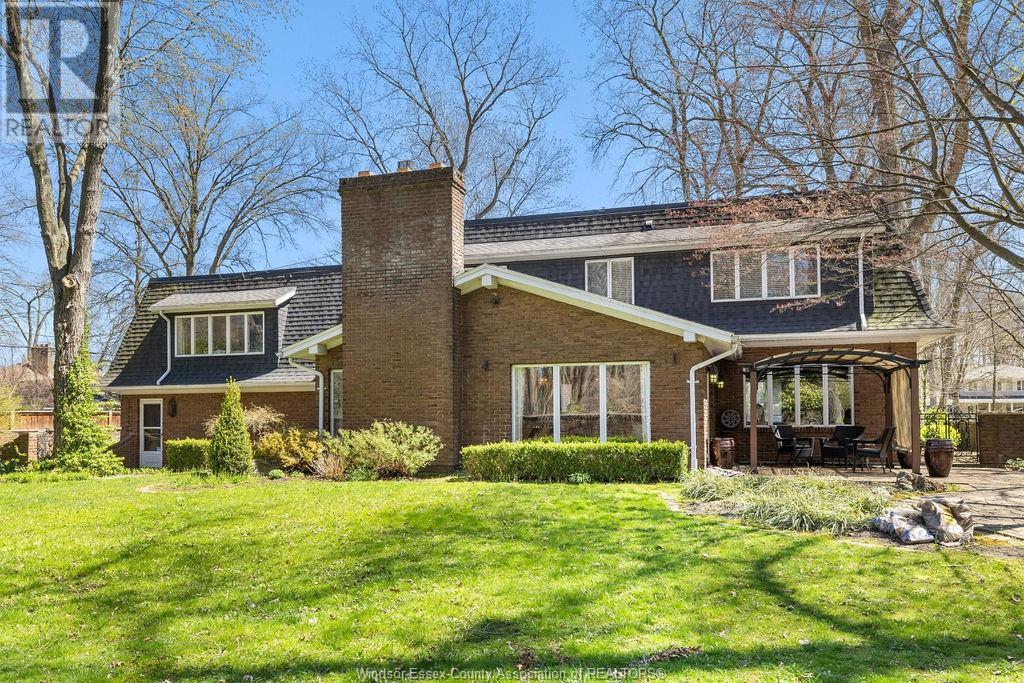1255 Tanglewood Lasalle, Ontario N9J 2K2
$1,599,900
EXECUTIVE ESTATE ON SECLUDED STREET STEPS FROM ESSEX GOLF & COUNTRY CLUB & U.S.THIS HOME FEATURES CLASSIC ARCHITECTURE WITH SUPERB QUALITY. EXQUISITE OAK STAIRCASE & GRAND FOYER WELCOMES YOU TO THIS LAVISH HOME, EVERY ROOM IS SPACIOUS W/NUMEROUS CUSTOM DETAILS. SUNKEN LIV RM, FORMAL DIN RM, VERY LARGE OPEN CONCEPT KITCHEN W/A 11FT ISLAND, SEPARATE BAR AREA & FAMILY RM W/GAS FIREPLACE OVERLOOKING SERENE YARD. 2ND FLR PROVIDES A 800 SQ FT(APPROX) PRIMARY SUITE W/WALK-IN CLSTS, ENSUITE W/RARE MARBLE DRESSING ROOM, STEPS TO 2 OVERSIZED BDRMS OR WORK FROM HOME IN THE WALNUT LINED LIBRARY/DEN. THIS PRIVATE PROPERTY IS SURROUNDED BY 5FT BRICK WALL & TALL MATURE TREES W/NO REAR NEIGHBOURS & LUSH LANDSCAPING. QUALITY IS EVIDENT W/ALL PLASTER CONSTRUCTION, STACKED CROWN MOULDINGS, SOLID WOOD DOORS W/DETAILED CARVINGS, RARE MARBLES, GRANITE/QUARTZ; HAND SCRAPED WALNUT, PORCELAIN TILES. SOME UPDATES INCL: FURNACES(BOTH)'23, PLUMBING/ELECTRICAL FIXTURES'23. PERFECT FOR THE MOST DISCERNING BUYER. (id:43321)
Property Details
| MLS® Number | 24027509 |
| Property Type | Single Family |
| Features | Cul-de-sac, Golf Course/parkland, Double Width Or More Driveway, Circular Driveway, Finished Driveway, Front Driveway |
Building
| BathroomTotal | 3 |
| BedroomsAboveGround | 3 |
| BedroomsBelowGround | 1 |
| BedroomsTotal | 4 |
| Appliances | Dishwasher, Dryer, Refrigerator, Stove, Washer |
| ConstructionStyleAttachment | Detached |
| ConstructionStyleSplitLevel | Split Level |
| CoolingType | Central Air Conditioning |
| ExteriorFinish | Brick, Stone |
| FireplaceFuel | Gas |
| FireplacePresent | Yes |
| FireplaceType | Direct Vent |
| FlooringType | Ceramic/porcelain, Hardwood |
| FoundationType | Concrete |
| HalfBathTotal | 1 |
| HeatingFuel | Natural Gas |
| HeatingType | Forced Air, Furnace |
| StoriesTotal | 2 |
| Type | House |
Parking
| Attached Garage | |
| Garage | |
| Inside Entry |
Land
| Acreage | No |
| FenceType | Fence |
| LandscapeFeatures | Landscaped |
| Sewer | Septic System |
| SizeIrregular | 115.46x226.21 |
| SizeTotalText | 115.46x226.21 |
| ZoningDescription | Res |
Rooms
| Level | Type | Length | Width | Dimensions |
|---|---|---|---|---|
| Second Level | 5pc Ensuite Bath | Measurements not available | ||
| Second Level | Primary Bedroom | Measurements not available | ||
| Third Level | 4pc Bathroom | Measurements not available | ||
| Third Level | Bedroom | Measurements not available | ||
| Third Level | Bedroom | Measurements not available | ||
| Third Level | Bedroom | Measurements not available | ||
| Lower Level | Utility Room | Measurements not available | ||
| Main Level | 2pc Bathroom | Measurements not available | ||
| Main Level | Laundry Room | Measurements not available | ||
| Main Level | Living Room/fireplace | Measurements not available | ||
| Main Level | Kitchen | Measurements not available | ||
| Main Level | Dining Room | Measurements not available | ||
| Main Level | Foyer | Measurements not available |
https://www.realtor.ca/real-estate/27641796/1255-tanglewood-lasalle
Interested?
Contact us for more information
Andrew J. Smith
Broker
59 Eugenie St. East
Windsor, Ontario N8X 2X9








