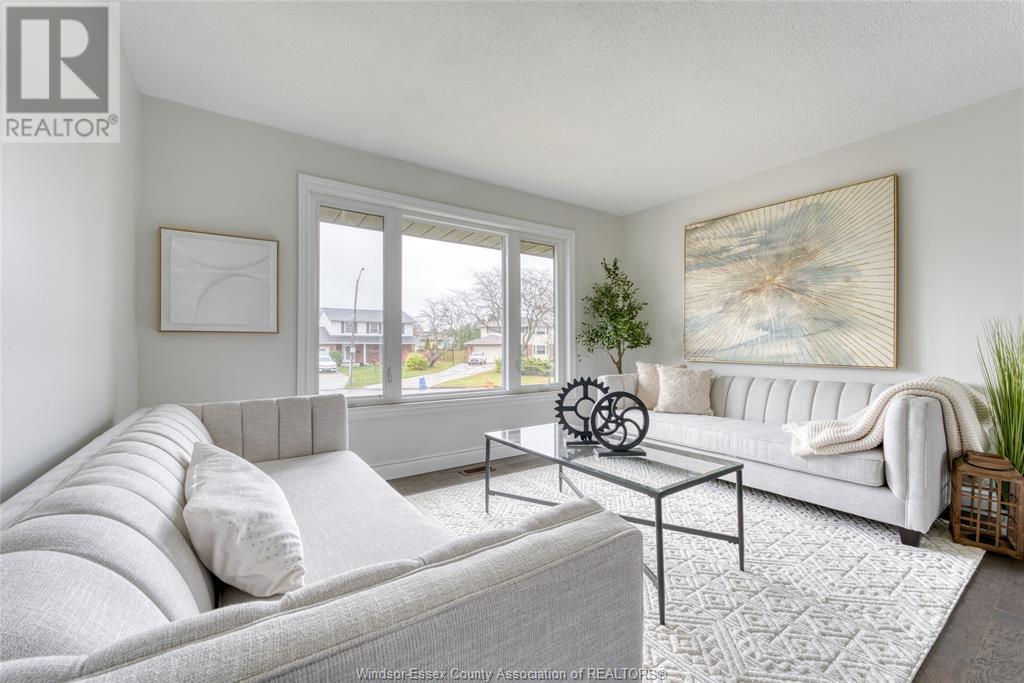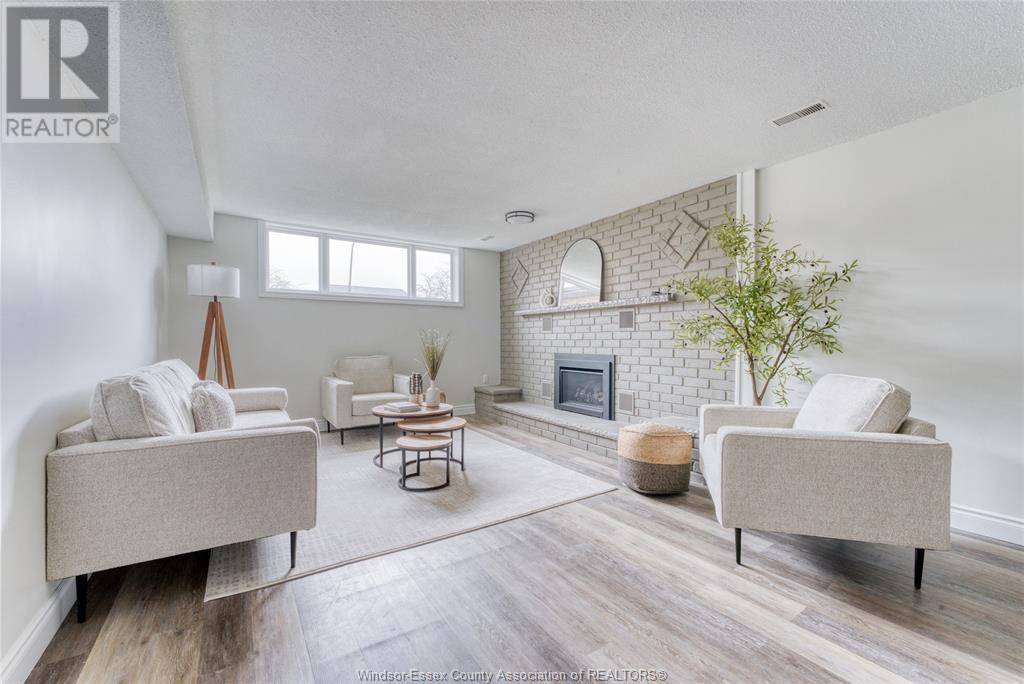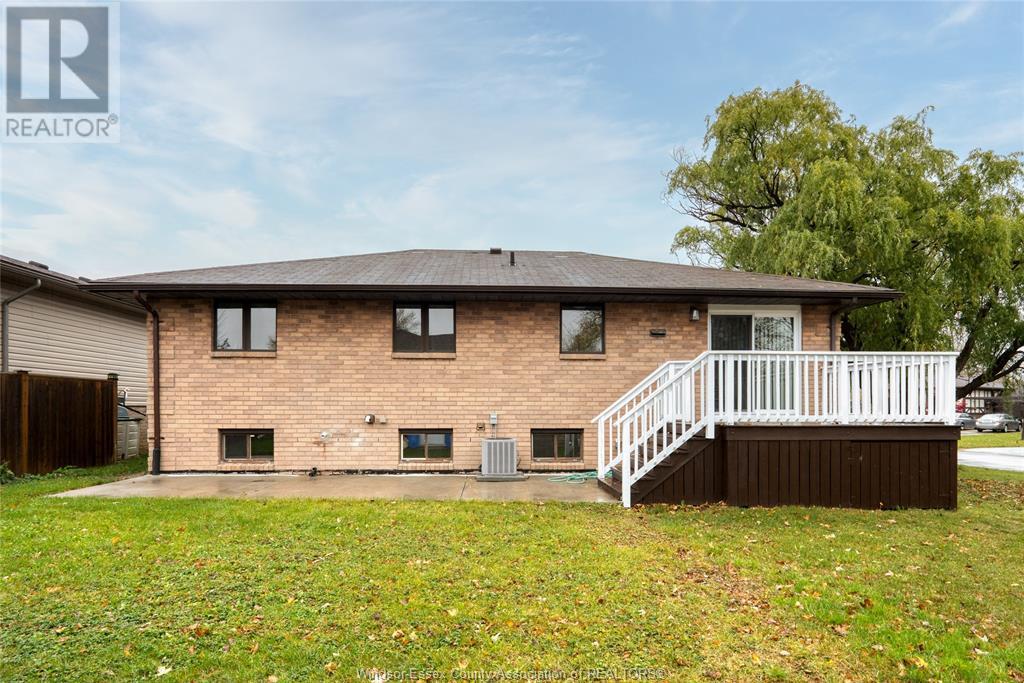12724 Kimberly Tecumseh, Ontario N8N 3N5
$749,000
Newly renovated full brick bi-level home on quiet corner lot close to schools, parks and all amenities. The upper level consists of an open concept living rm, kitchen, dining rm, with full bath and 3 bdrms. Lower level has a family rm w/gas fireplace, dry bar/kitchen/games rooms, full bath, office/4th bedroom and laundry- ideal for entertaining or extended family living. Large yard with a deck off the kitchen and oversized two-car garage w/epoxy flooring. Immediate possession and owner financing options available (id:43321)
Property Details
| MLS® Number | 24029261 |
| Property Type | Single Family |
| Features | Cul-de-sac, Concrete Driveway, Front Driveway |
Building
| BathroomTotal | 2 |
| BedroomsAboveGround | 3 |
| BedroomsBelowGround | 1 |
| BedroomsTotal | 4 |
| ArchitecturalStyle | Bi-level |
| ConstructionStyleAttachment | Detached |
| ConstructionStyleSplitLevel | Split Level |
| CoolingType | Central Air Conditioning |
| ExteriorFinish | Brick |
| FireplaceFuel | Gas |
| FireplacePresent | Yes |
| FireplaceType | Insert |
| FlooringType | Ceramic/porcelain, Laminate, Other |
| FoundationType | Block |
| HeatingFuel | Natural Gas |
| HeatingType | Furnace |
| Type | House |
Parking
| Attached Garage | |
| Garage |
Land
| Acreage | No |
| SizeIrregular | 64.2xirreg |
| SizeTotalText | 64.2xirreg |
| ZoningDescription | R1 |
Rooms
| Level | Type | Length | Width | Dimensions |
|---|---|---|---|---|
| Lower Level | Bedroom | Measurements not available | ||
| Lower Level | Utility Room | Measurements not available | ||
| Lower Level | Recreation Room | Measurements not available | ||
| Lower Level | 3pc Ensuite Bath | Measurements not available | ||
| Lower Level | Family Room/fireplace | Measurements not available | ||
| Main Level | 4pc Ensuite Bath | Measurements not available | ||
| Main Level | Bedroom | Measurements not available | ||
| Main Level | Bedroom | Measurements not available | ||
| Main Level | Primary Bedroom | Measurements not available | ||
| Main Level | Living Room | Measurements not available | ||
| Main Level | Dining Room | Measurements not available | ||
| Main Level | Kitchen | Measurements not available | ||
| Main Level | Foyer | Measurements not available |
https://www.realtor.ca/real-estate/27729194/12724-kimberly-tecumseh
Interested?
Contact us for more information
Nicole Mailloux
Sales Person
59 Eugenie St. East
Windsor, Ontario N8X 2X9











































