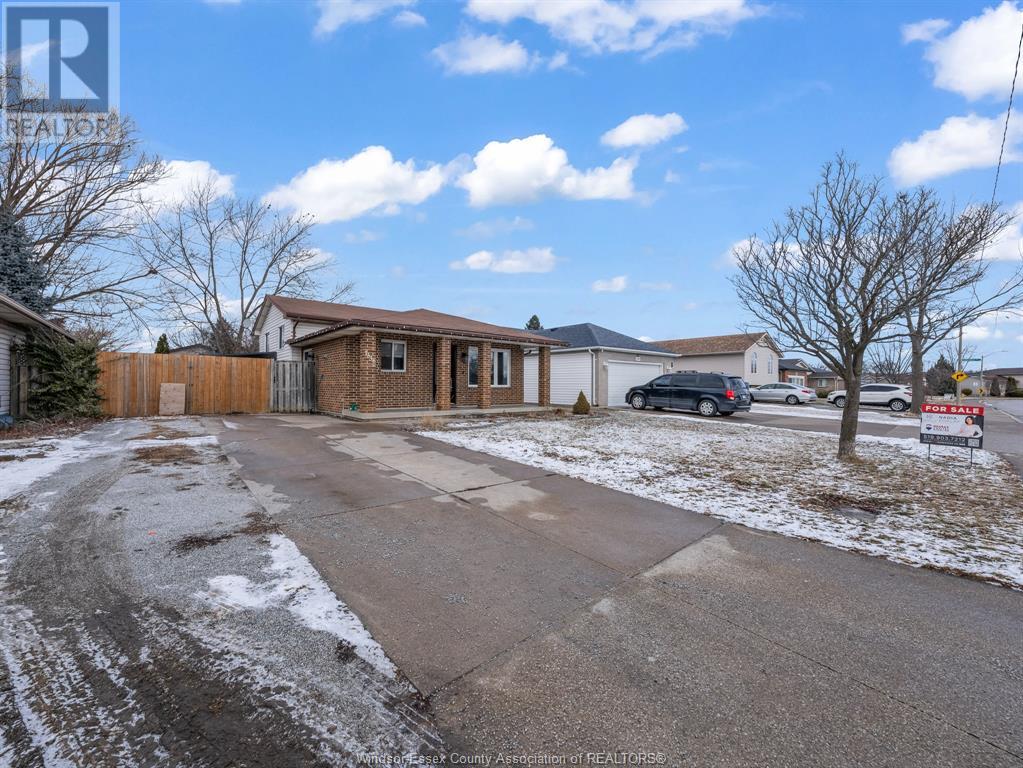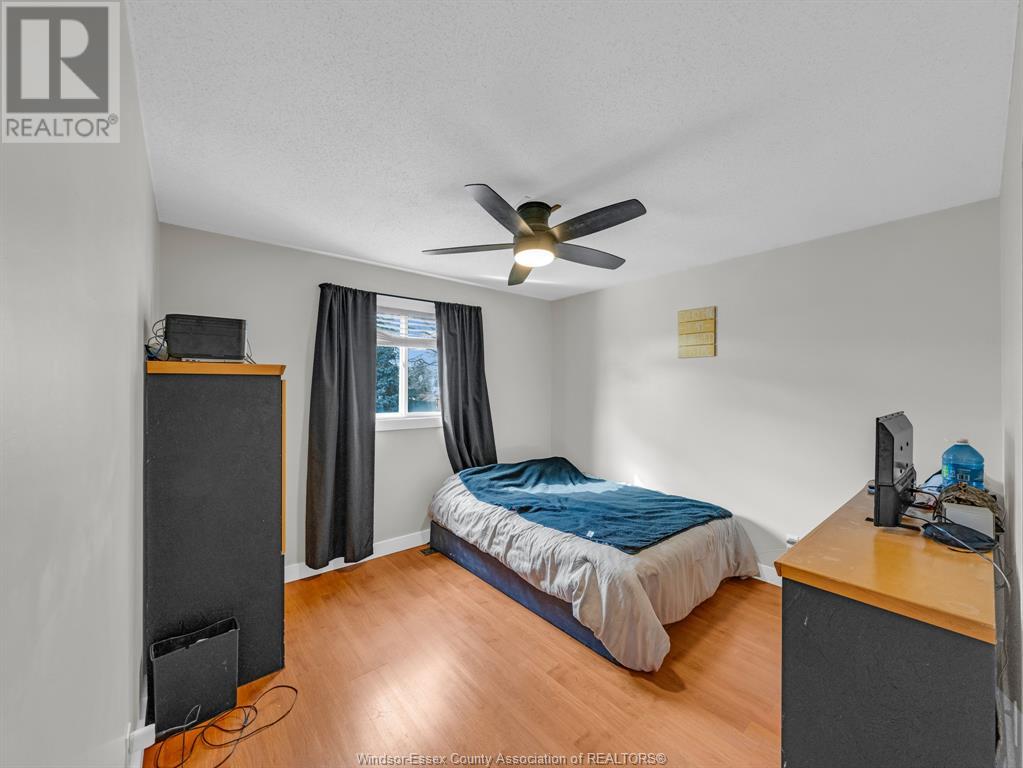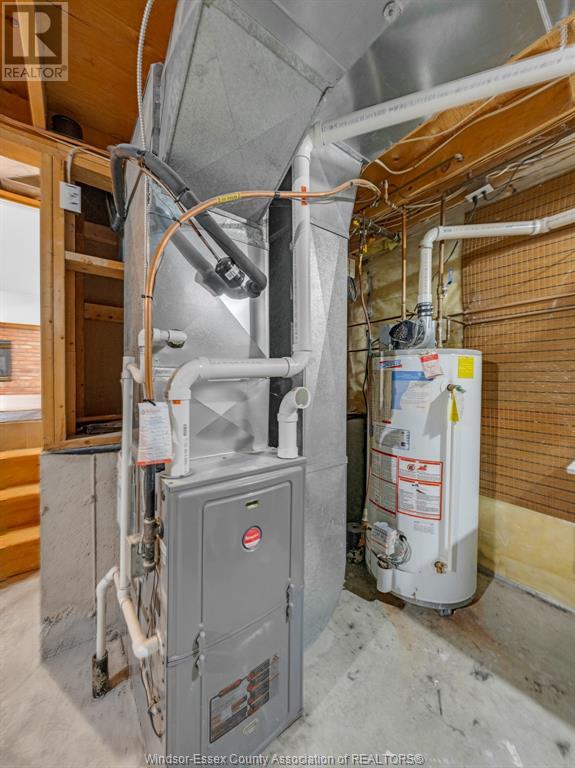1336 Hansen Crescent Windsor, Ontario N8W 5M5
$499,000
Located in the desirable Devonshire Heights neighborhood, this well-maintained 3-bedroom, 4-level split home is perfect for families seeking space and convenience. With top-rated schools, parks, shopping, and medical facilities just minutes away, this home offers both comfort and accessibility. The spacious interior includes bright Living / dining room, eat -in kitchen with walk-in pantry and patio doors - as well as a finished lower level with a cozy gas fireplace, while the fenced backyard provides privacy for outdoor enjoyment. The expansive fourth level presents endless possibilities, whether for additional bedrooms, a home office, or extra storage. Recent updates include HVAC, ensuring efficiency and comfort. Don’t miss this opportunity—schedule your private showing today. Buyer to verify taxes zoning and sizes. (id:43321)
Open House
This property has open houses!
1:00 pm
Ends at:3:00 pm
Property Details
| MLS® Number | 25002067 |
| Property Type | Single Family |
| Equipment Type | Air Conditioner, Furnace |
| Features | Double Width Or More Driveway, Finished Driveway, Front Driveway |
| Rental Equipment Type | Air Conditioner, Furnace |
Building
| Bathroom Total | 2 |
| Bedrooms Above Ground | 3 |
| Bedrooms Total | 3 |
| Appliances | Dishwasher, Refrigerator, Stove |
| Architectural Style | 4 Level |
| Constructed Date | 1995 |
| Construction Style Attachment | Detached |
| Construction Style Split Level | Backsplit |
| Cooling Type | Central Air Conditioning |
| Exterior Finish | Aluminum/vinyl, Brick |
| Fireplace Fuel | Gas |
| Fireplace Present | Yes |
| Fireplace Type | Insert |
| Flooring Type | Carpeted, Ceramic/porcelain, Laminate |
| Foundation Type | Concrete |
| Half Bath Total | 1 |
| Heating Fuel | Natural Gas |
| Heating Type | Forced Air, Furnace |
Land
| Acreage | No |
| Fence Type | Fence |
| Size Irregular | 48.31x110.27 |
| Size Total Text | 48.31x110.27 |
| Zoning Description | Res |
Rooms
| Level | Type | Length | Width | Dimensions |
|---|---|---|---|---|
| Second Level | 4pc Bathroom | Measurements not available | ||
| Second Level | Bedroom | Measurements not available | ||
| Second Level | Bedroom | Measurements not available | ||
| Second Level | Primary Bedroom | Measurements not available | ||
| Third Level | 2pc Bathroom | Measurements not available | ||
| Third Level | Family Room/fireplace | Measurements not available | ||
| Fourth Level | Other | Measurements not available | ||
| Fourth Level | Storage | Measurements not available | ||
| Fourth Level | Laundry Room | Measurements not available | ||
| Fourth Level | Utility Room | Measurements not available | ||
| Main Level | Eating Area | Measurements not available | ||
| Main Level | Kitchen | Measurements not available | ||
| Main Level | Living Room | Measurements not available | ||
| Main Level | Foyer | Measurements not available |
https://www.realtor.ca/real-estate/27869155/1336-hansen-crescent-windsor
Contact Us
Contact us for more information

Nadia Khalaf
Broker
www.nkrealestate.ca/
www.facebook.com/pages/Nadia-Khalaf-Properties/237192559764398
ca.linkedin.com/pub/nadia-khalaf/33/a07/649
2451 Dougall Unit C
Windsor, Ontario N8X 1T3
(519) 252-5967
Abrahim Khalaf
Sales Person
2451 Dougall Unit C
Windsor, Ontario N8X 1T3
(519) 252-5967
Amit Chauhan
Sales Person
2451 Dougall Unit C
Windsor, Ontario N8X 1T3
(519) 252-5967
Nada Hadi
Sales Person
2451 Dougall Unit C
Windsor, Ontario N8X 1T3
(519) 252-5967






































