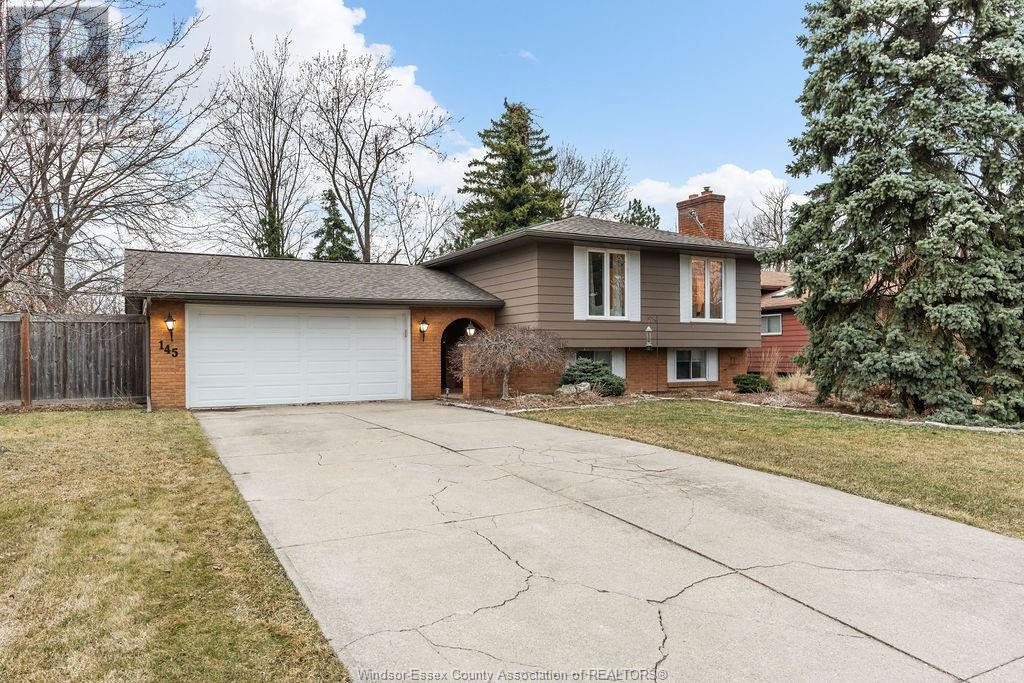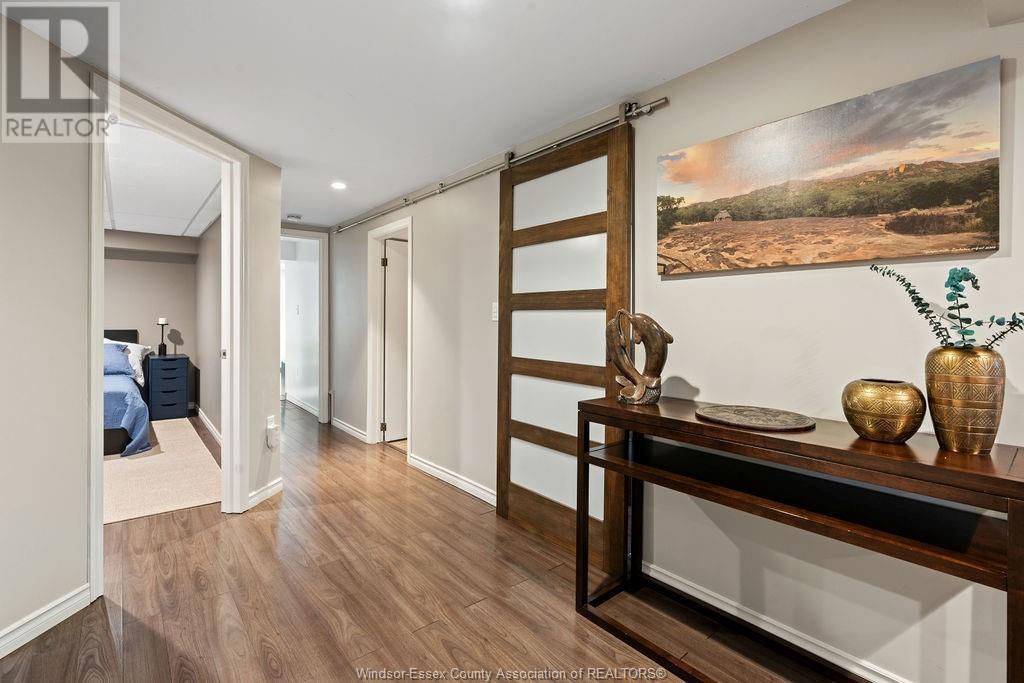145 David Crescent Tecumseh, Ontario N8N 2Z4
$799,900
Discover the perfect blend of comfort, style & location in this beautifully maintained 3+1 BR, 2 Bath home, backing onto serene Lakewood Park! Nestled in a quiet, mature neighborhood, this home is ideal for families seeking top-rated schools, proximity to amenities & an amazing lifestyle. Sitting on a spacious, treed 75 x 125 lot, the backyard is perfect for never ending family fun, featuring an in-ground pool (new liner 2024, elephant cover) & a pass-through garage door for easy access. Inside, enjoy an updated Kitchen, engineered hardwood, a refreshed main Bath, along with many updated windows, newer front and back doors, soffit, eaves, garage door & electrical panel. The fully finished basement offers a family room, extra bedroom, flex Rec Room space, plus an office & bath, providing plenty of room for work & play. This much-loved home is move-in ready & waiting for its next family. Don’t miss out— call us today to schedule your showing! (id:43321)
Property Details
| MLS® Number | 25006348 |
| Property Type | Single Family |
| Features | Golf Course/parkland, Concrete Driveway, Finished Driveway, Front Driveway |
| Pool Type | Indoor Pool |
| Water Front Type | Waterfront Nearby |
Building
| Bathroom Total | 2 |
| Bedrooms Above Ground | 3 |
| Bedrooms Below Ground | 1 |
| Bedrooms Total | 4 |
| Appliances | Dishwasher, Dryer, Microwave, Refrigerator, Stove, Washer |
| Architectural Style | Bi-level, Raised Ranch |
| Constructed Date | 1976 |
| Construction Style Attachment | Detached |
| Construction Style Split Level | Split Level |
| Cooling Type | Central Air Conditioning |
| Exterior Finish | Aluminum/vinyl, Brick |
| Fireplace Fuel | Gas |
| Fireplace Present | Yes |
| Fireplace Type | Insert |
| Flooring Type | Carpeted, Ceramic/porcelain, Hardwood, Cushion/lino/vinyl |
| Foundation Type | Block |
| Heating Fuel | Natural Gas |
| Heating Type | Forced Air, Furnace |
| Type | House |
Parking
| Garage |
Land
| Acreage | No |
| Fence Type | Fence |
| Landscape Features | Landscaped |
| Size Irregular | 75.28x120.45 |
| Size Total Text | 75.28x120.45 |
| Zoning Description | Res |
Rooms
| Level | Type | Length | Width | Dimensions |
|---|---|---|---|---|
| Lower Level | Laundry Room | Measurements not available | ||
| Lower Level | Utility Room | Measurements not available | ||
| Lower Level | 3pc Bathroom | Measurements not available | ||
| Lower Level | Family Room/fireplace | Measurements not available | ||
| Lower Level | Bedroom | Measurements not available | ||
| Lower Level | Office | Measurements not available | ||
| Main Level | 4pc Bathroom | Measurements not available | ||
| Main Level | Foyer | Measurements not available | ||
| Main Level | Bedroom | Measurements not available | ||
| Main Level | Bedroom | Measurements not available | ||
| Main Level | Bedroom | Measurements not available | ||
| Main Level | Kitchen/dining Room | Measurements not available | ||
| Main Level | Dining Room | Measurements not available | ||
| Main Level | Living Room | Measurements not available |
https://www.realtor.ca/real-estate/28054408/145-david-crescent-tecumseh
Contact Us
Contact us for more information

Matt Biggley, Ba, Bed
Real Estate Agent
www.therealgroup.ca/
2451 Dougall Unit C
Windsor, Ontario N8X 1T3
(519) 252-5967

Doris Lapico
Sales Person
(519) 250-4145
therealgroup.ca/
2451 Dougall Unit C
Windsor, Ontario N8X 1T3
(519) 252-5967


































